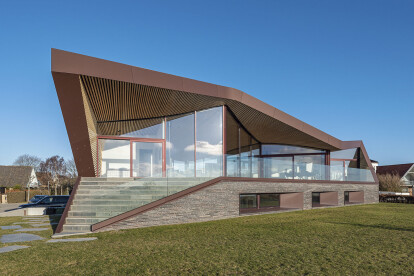CEBRA
An overview of projects, products and exclusive articles about CEBRA
News • News • 16 Jul 2024
CEBRA designs Danish housing complex with irregular star plan and sculptural form
Danish architecture and design studio CEBRA has transformed a former steam mill site in the small Danish market town of Malling into a new housing community. Built beside Malling train station, the contemporary housing complex is named “Malling Dampmølle” after the site’s historic 19th century steam mill (dampmølle).
Adam Mørk
CEBRA designed the housing complex as a variation of the terraced house typology arranged around three courtyards. Viewed from above, the form is both geometric and sculptural: the development’s wings spread out from its center to create an irregular star plan, shaped by the oblique angles of the plot’s perimeter. “The three courtyards form a series of... More
News • News • 26 Aug 2021
Inhabitable sculpture wrapped in an undulating roof frames Danish ocean views
Overlooking one of the most popular beaches in Aarhus (Denmark), Strandvillaen by CEBRA responds to its specific site conditions as well as the client’s desire for a residence with a unique artistic expression. Designed as an inhabitable sculpture, the house is wrapped in an undulating roof that frames views outward while also providing substantial covered outdoor living space.
Mikkel Frost
Inside, the space is divided into two functional sections, each occupying an entire level with a central staircase linking the two. The lower level accommodates ancillary functions while the upper level features an open living space that flows to roofed outdoor areas facing north and south. This central living space is flanked by two en... More
Project • By CEBRA • Secondary Schools
HF & VUC Fyn
Located next to the central station the HF & VUC Fyn complex marks an important step towards the realisation of a new city campus that ties the inner city and the harbour together. By combining elements from its coarse industrial neighbours with an embracing and transparent interior organisation the HF & VUC Fyn aims at bridging between the scale of the harbour and urban life. The building’s robust and unassuming exterior is contrasted by an inner spatial diversity of rounded forms that create a varied learning environment for 1.300 students – an inspiring and vivid school that continuously suggests new ways of use and makes room for individual learning needs in a collective building.The building is characterized by a system of curv... More






