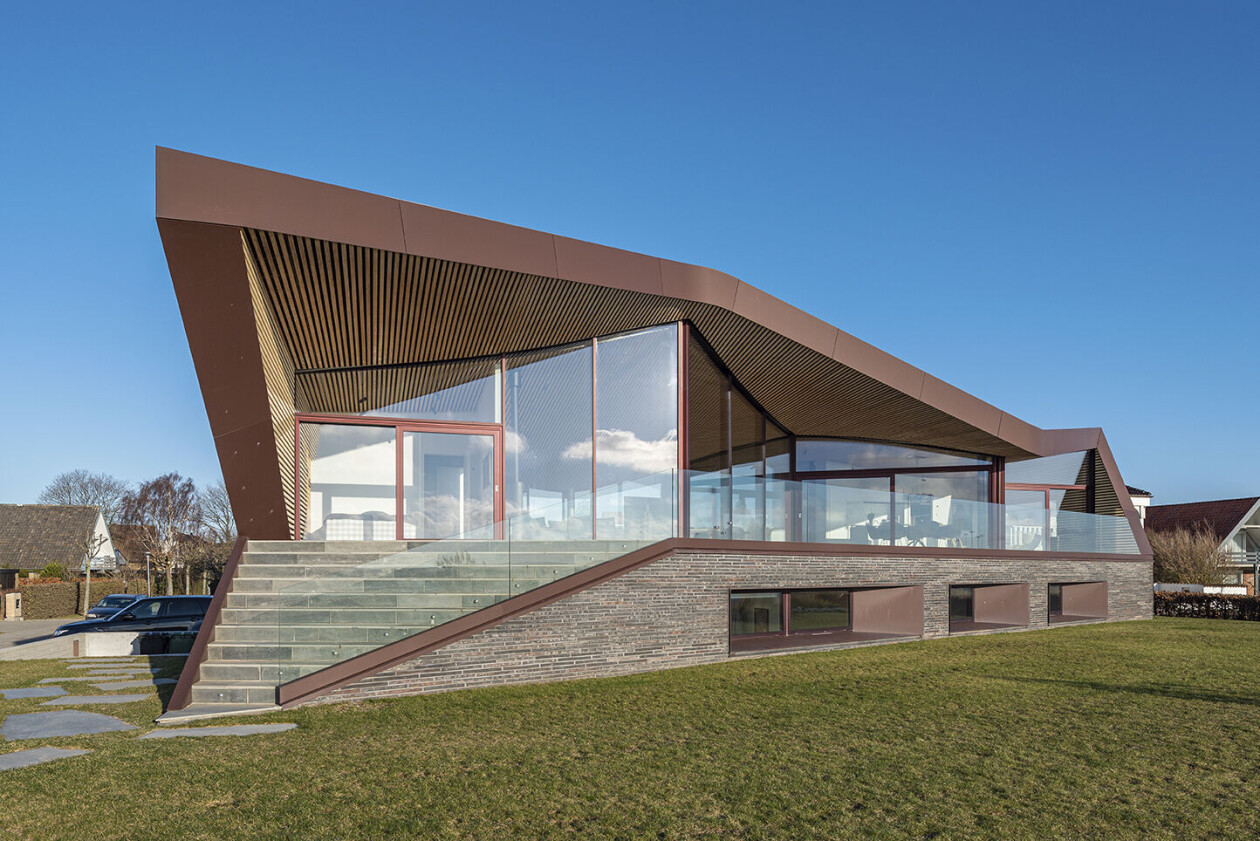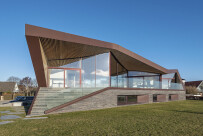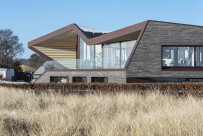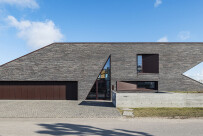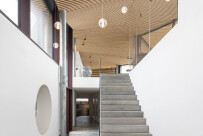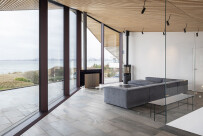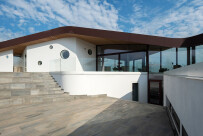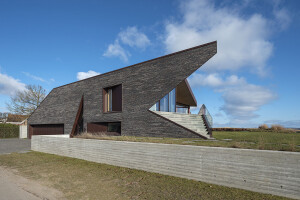Overlooking one of the most popular beaches in Aarhus (Denmark), Strandvillaen by CEBRA responds to its specific site conditions as well as the client’s desire for a residence with a unique artistic expression. Designed as an inhabitable sculpture, the house is wrapped in an undulating roof that frames views outward while also providing substantial covered outdoor living space.
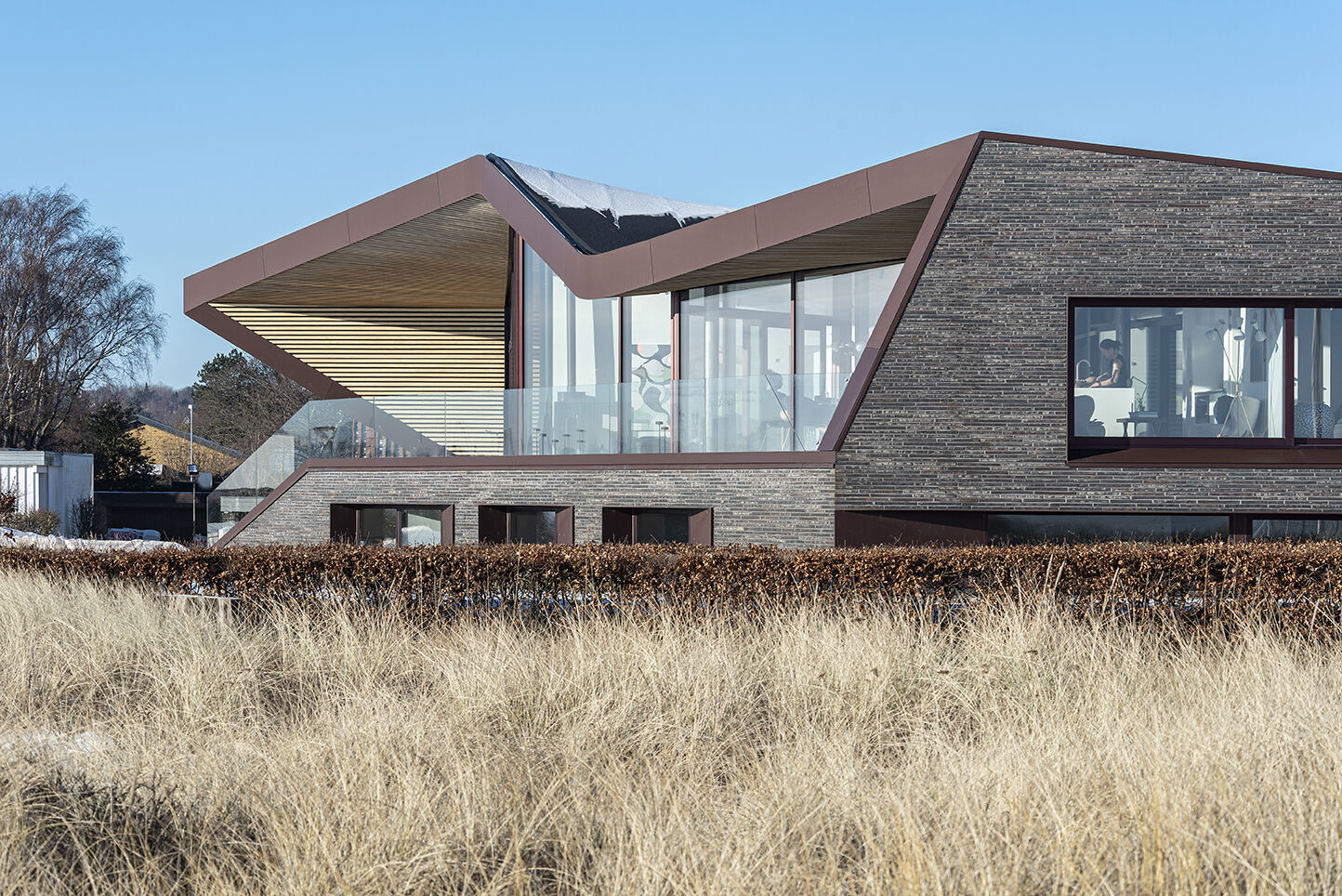
Inside, the space is divided into two functional sections, each occupying an entire level with a central staircase linking the two. The lower level accommodates ancillary functions while the upper level features an open living space that flows to roofed outdoor areas facing north and south. This central living space is flanked by two enclosed private wings containing bedrooms and bathrooms.

Gliding over the upper living areas is the distinctive, spatially defining roof. Tightly wrapping down the sides to anchor the villa to its site, the roof covers not only the indoor area but protrudes out to the north and south to create sheltering eaves. The eaves provide solar control in addition to generous areas for outdoor living. The undulating and curving nature of the roof varies the spatial experience, subdividing large areas into zones of different ceiling heights and forming a vivid exterior signature for the villa.
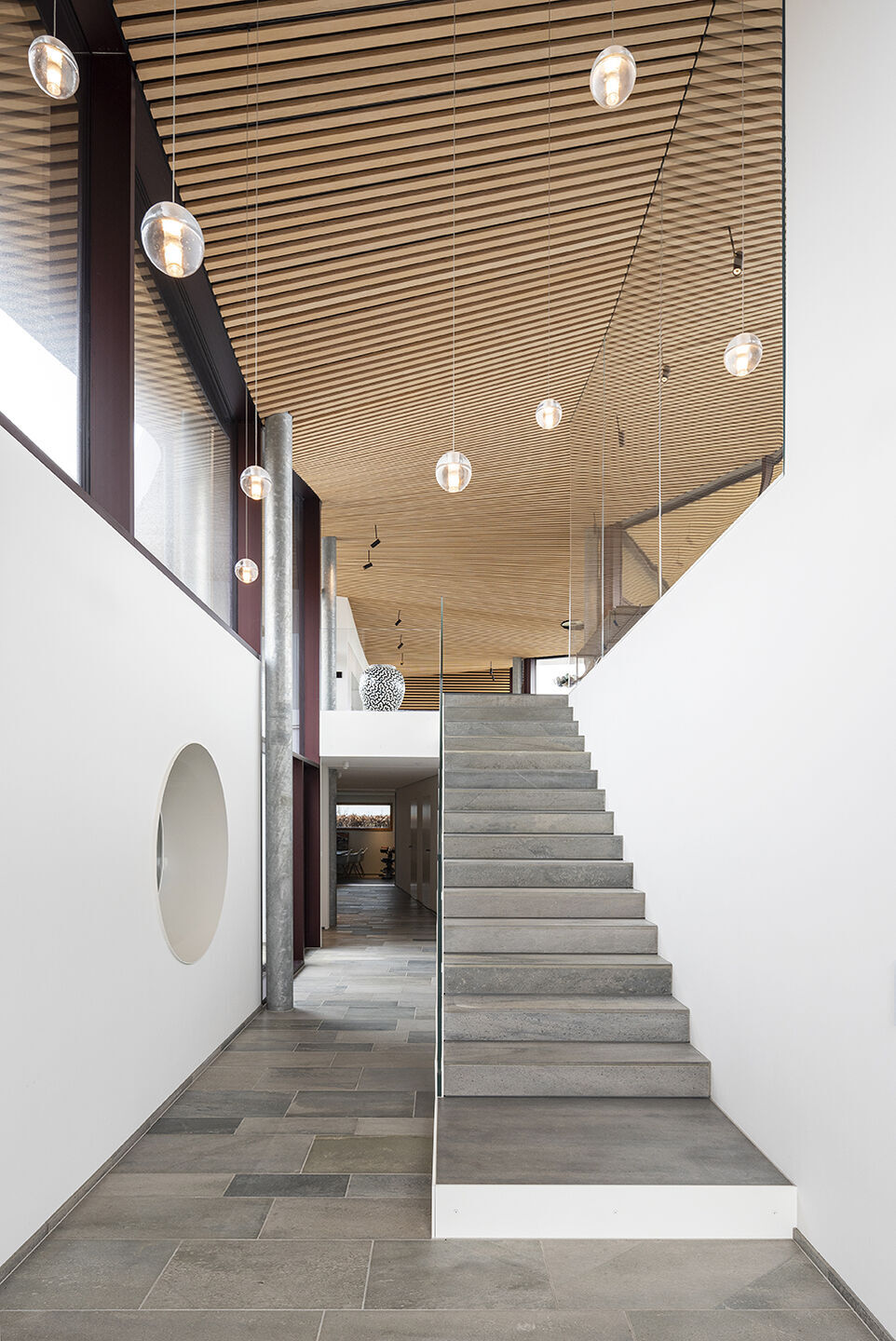
Two contrasting material palettes characterize the residence, defining the exterior and interior, respectively. On the outside, the facades of the wings consist of a unique colour mix of classic Danish Kolumba bricks, accompanied by dark red-brown aluminium and steel details. The interior meanwhile presents a more welcoming atmosphere with warm wooden details, including on the undulating roof’s underside.
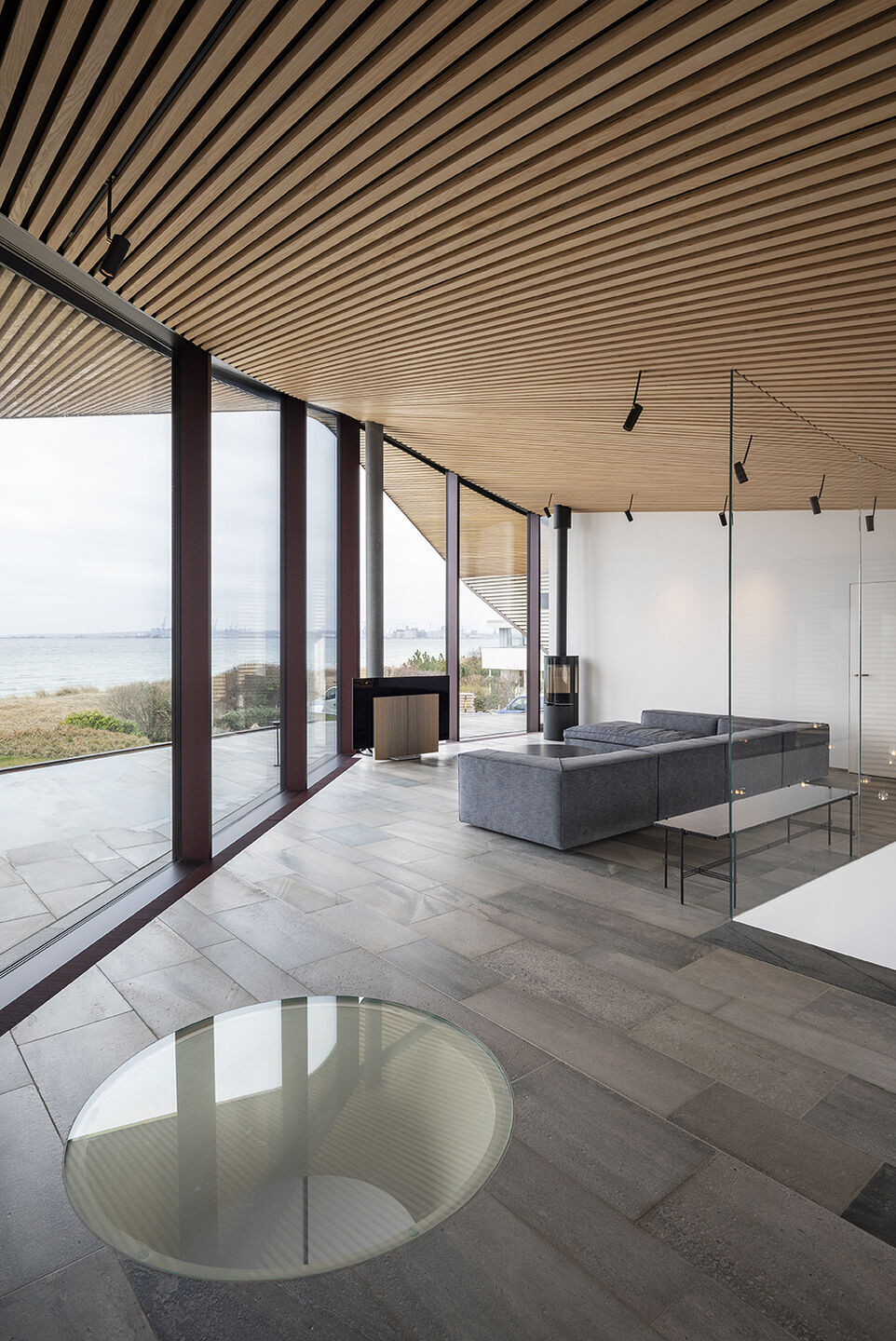
Floors both inside and outside are finished with a Norwegian slate that creates coherence throughout the different spaces and harmonizes with both the interior and exterior colour palettes.

