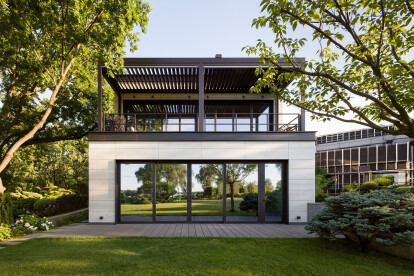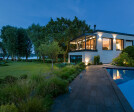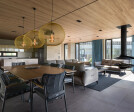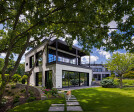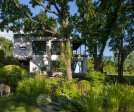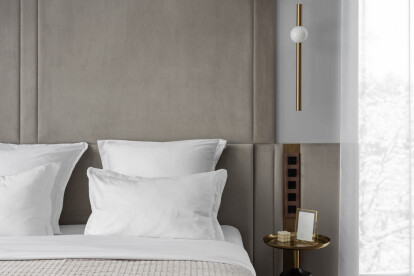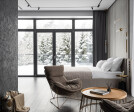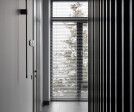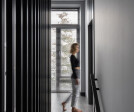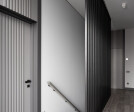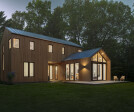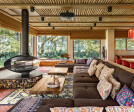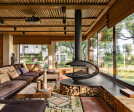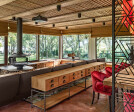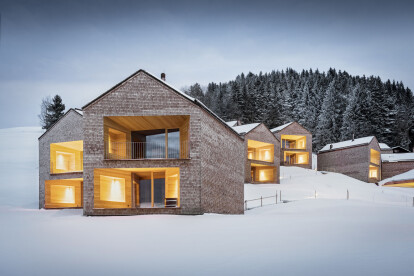Chalet design
An overview of projects, products and exclusive articles about chalet design
Project • By Bernd Gruber • Private Houses
Family home Kitzbühel
Project • By Geopietra® • Residential Landscape
DOMAINE DU ROC
Project • By loft buro • Housing
Between the Lines
Project • By fabio gianoli interior designer • Private Houses
Chalet AN
Project • By In2design • Private Houses
Salut
Project • By Studio MM, pllc • Housing
Chalet Perche
Project • By loft buro • Private Houses
Enjoy the Silence
News • News • 17 May 2022









