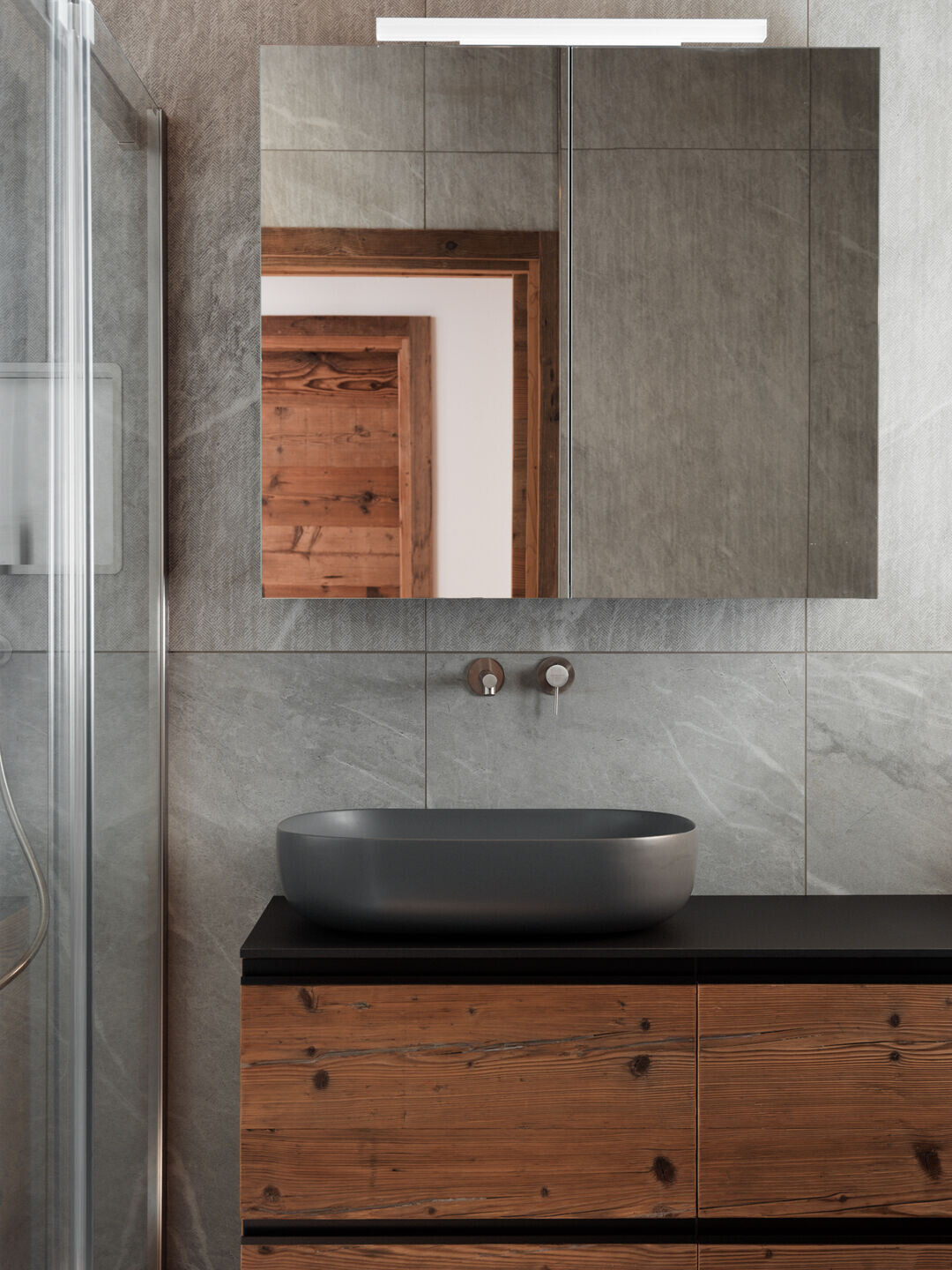The Chalet is part of an intervention that saw the renovation and expansion of an old structure surrounded by greenery in an important ski resort in the Valtellina Alps.
The client's need was to have a space that he could share with his guests, for this reason I decided to create this open space shielded only by a central block that contains the wood-burning fireplace and divides the living area from the kitchen and dining room.
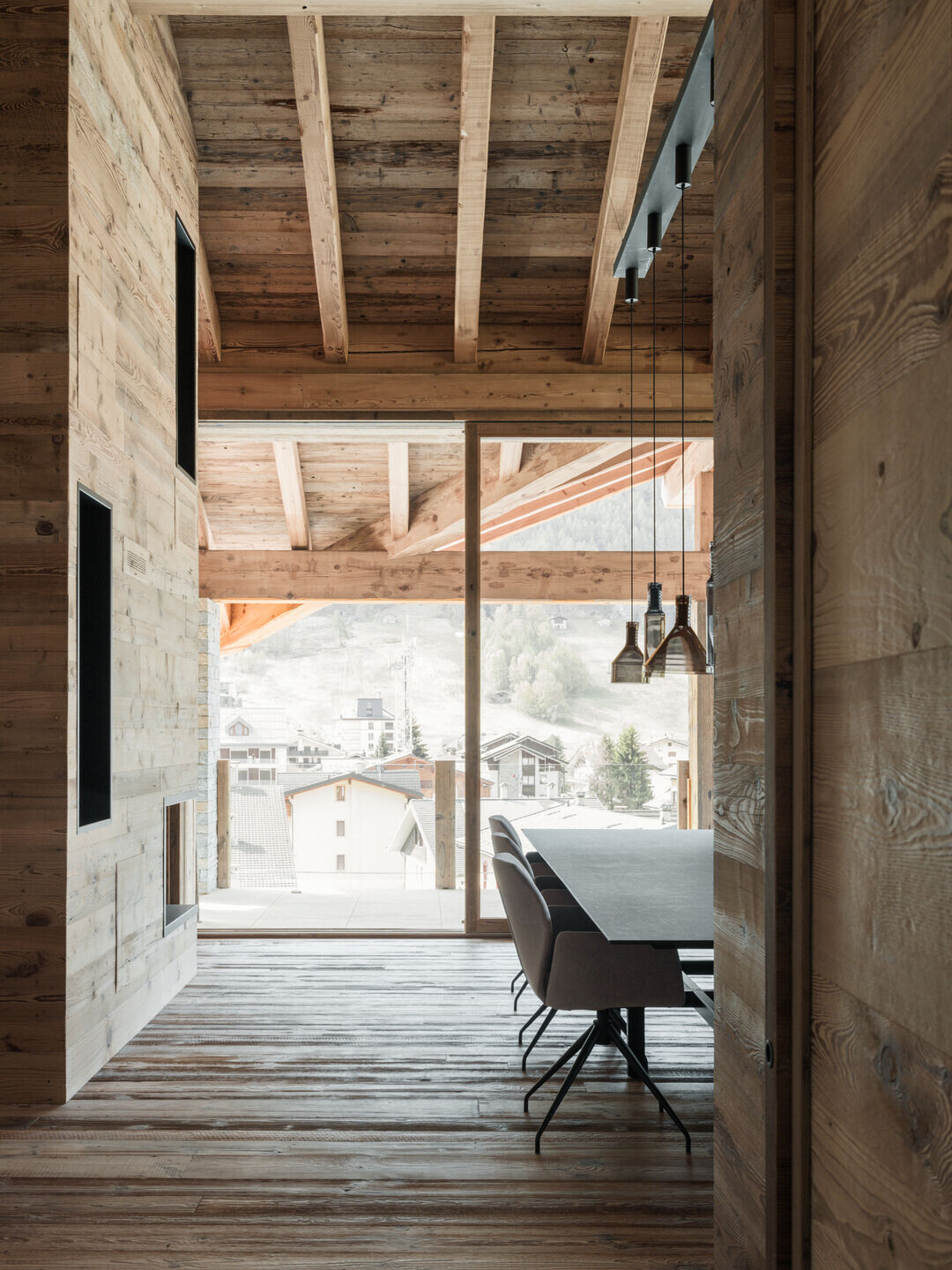
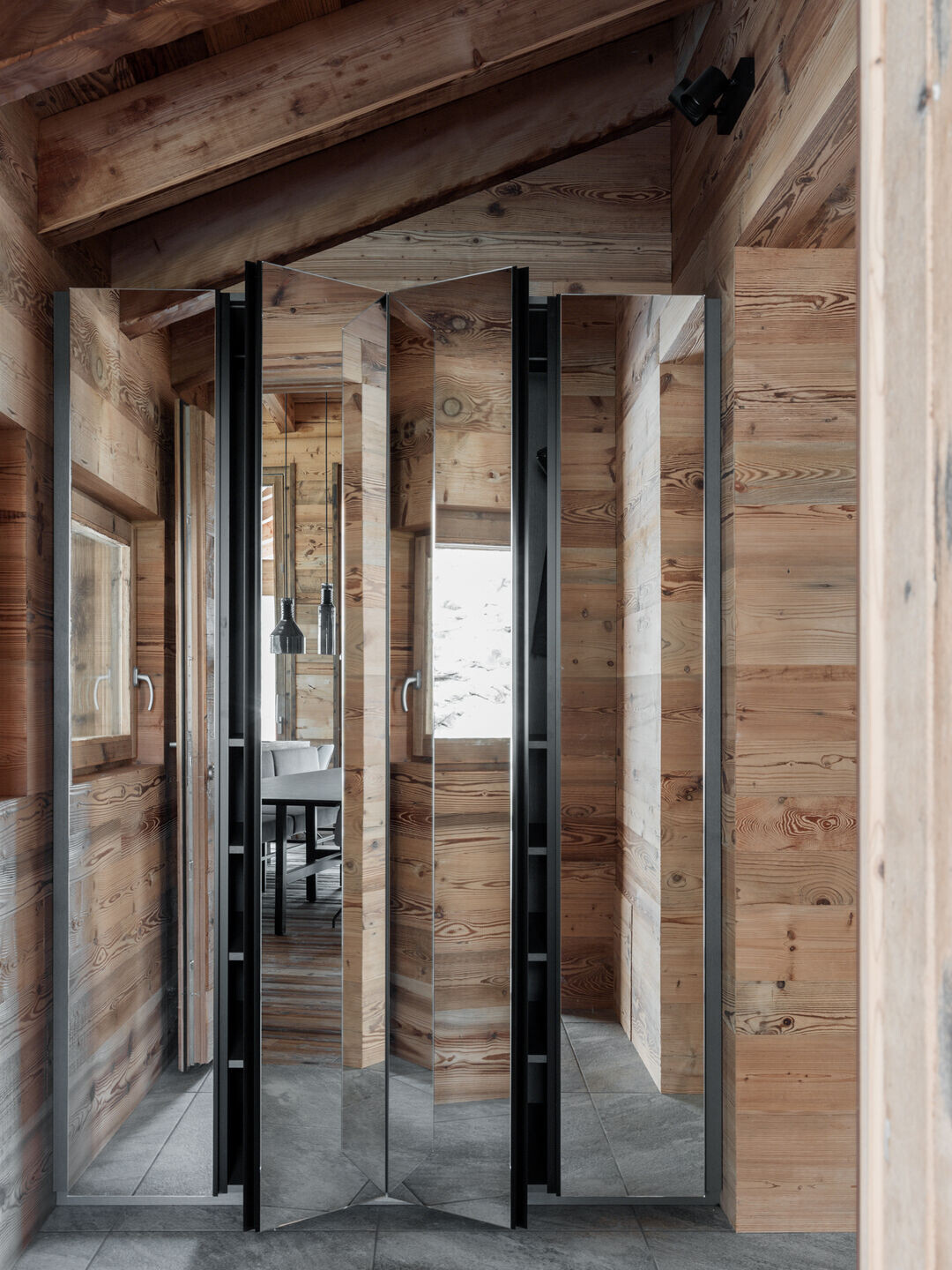
The fully custom-designed kitchen consists of a tall unit containing the washing area and all the various appliances, combined with an island with the cooking area and a snack table designed for breakfast or an informal aperitif.
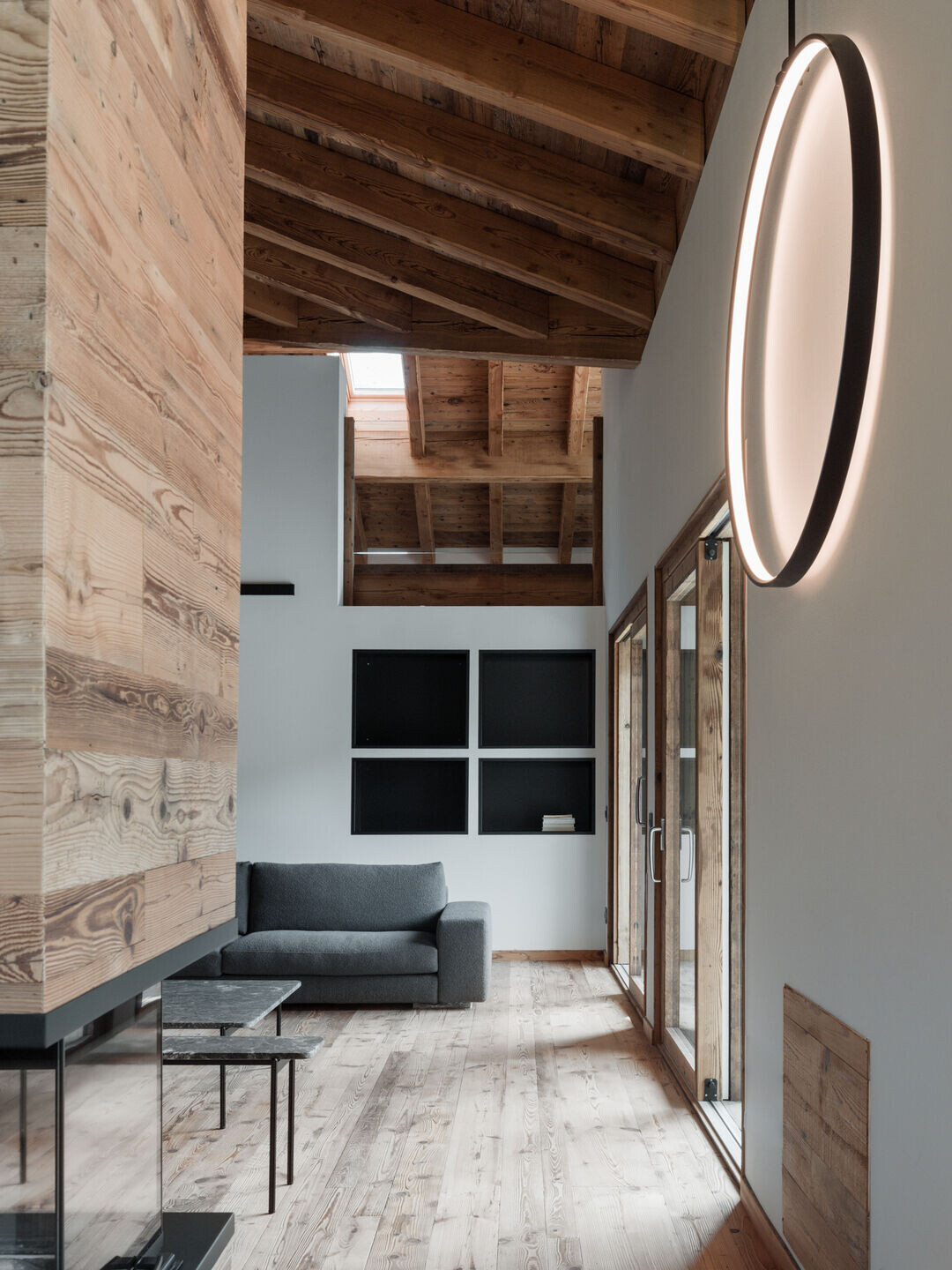
At the same time we find the large marble dining table combined with comfortable armchairs and a linear bench typical of mountain areas.
Continuing, connected to the large windows overlooking the ski slopes, we find the living room which overlooks the mezzanine area used as a yoga area.
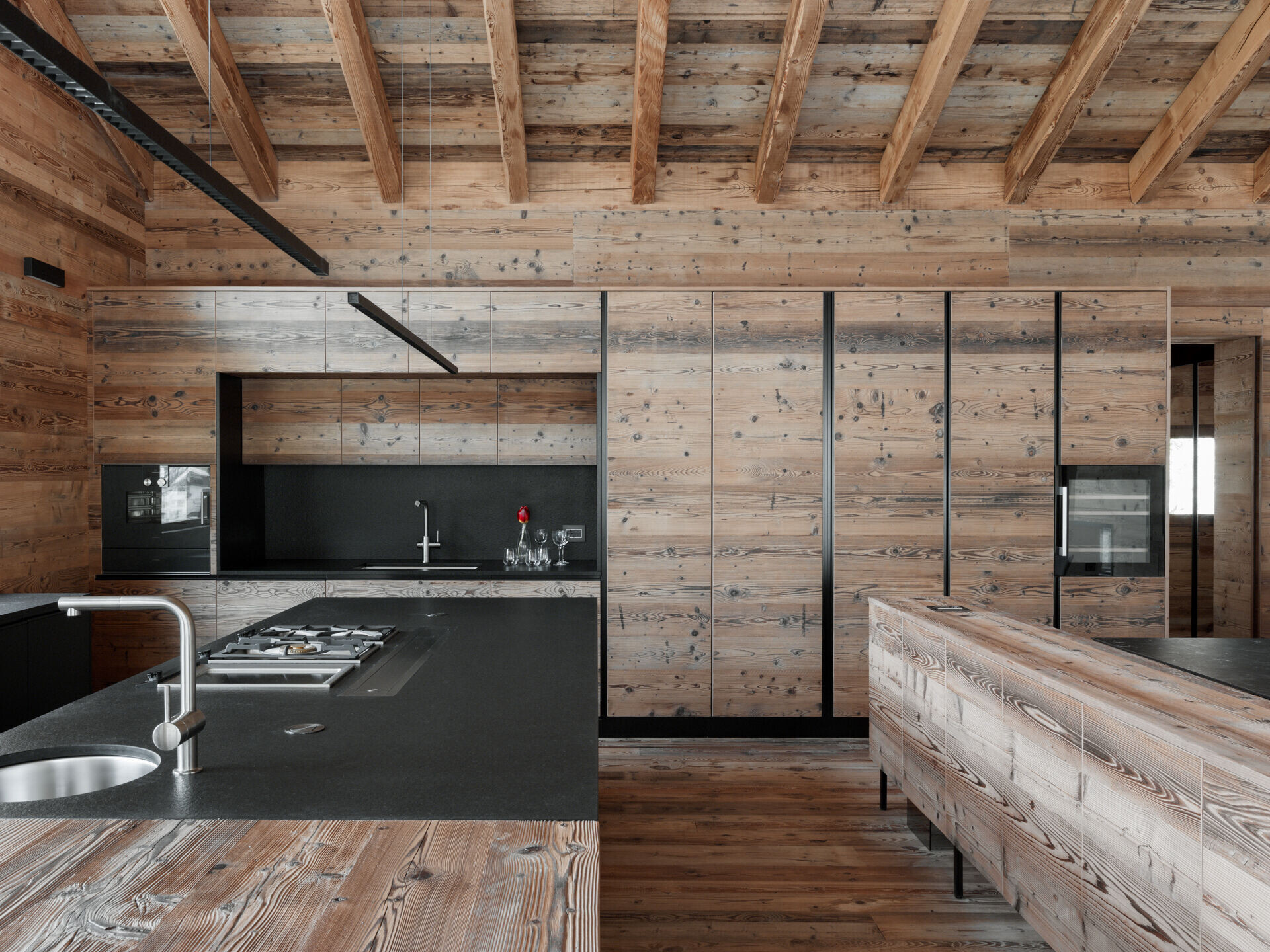
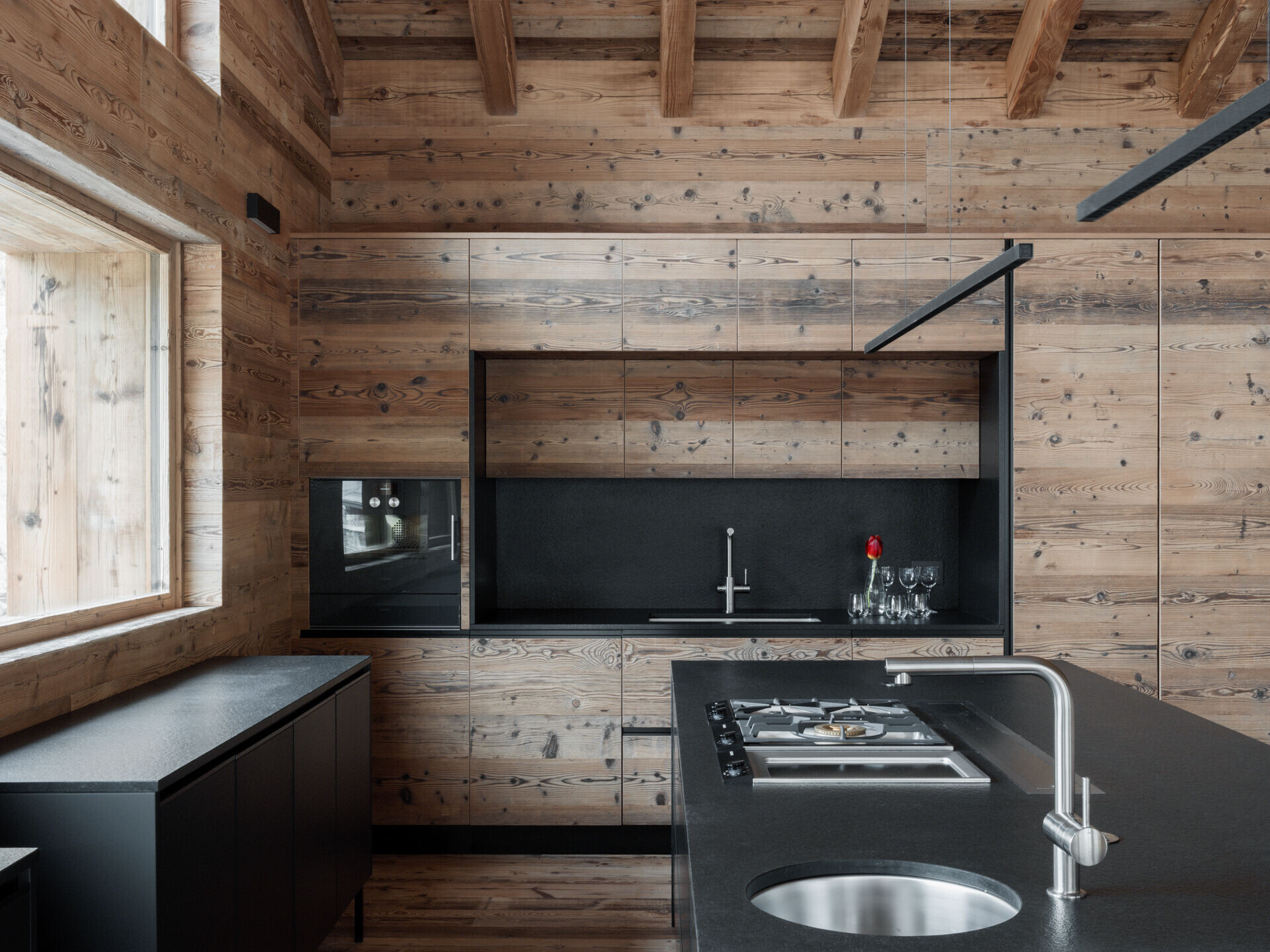
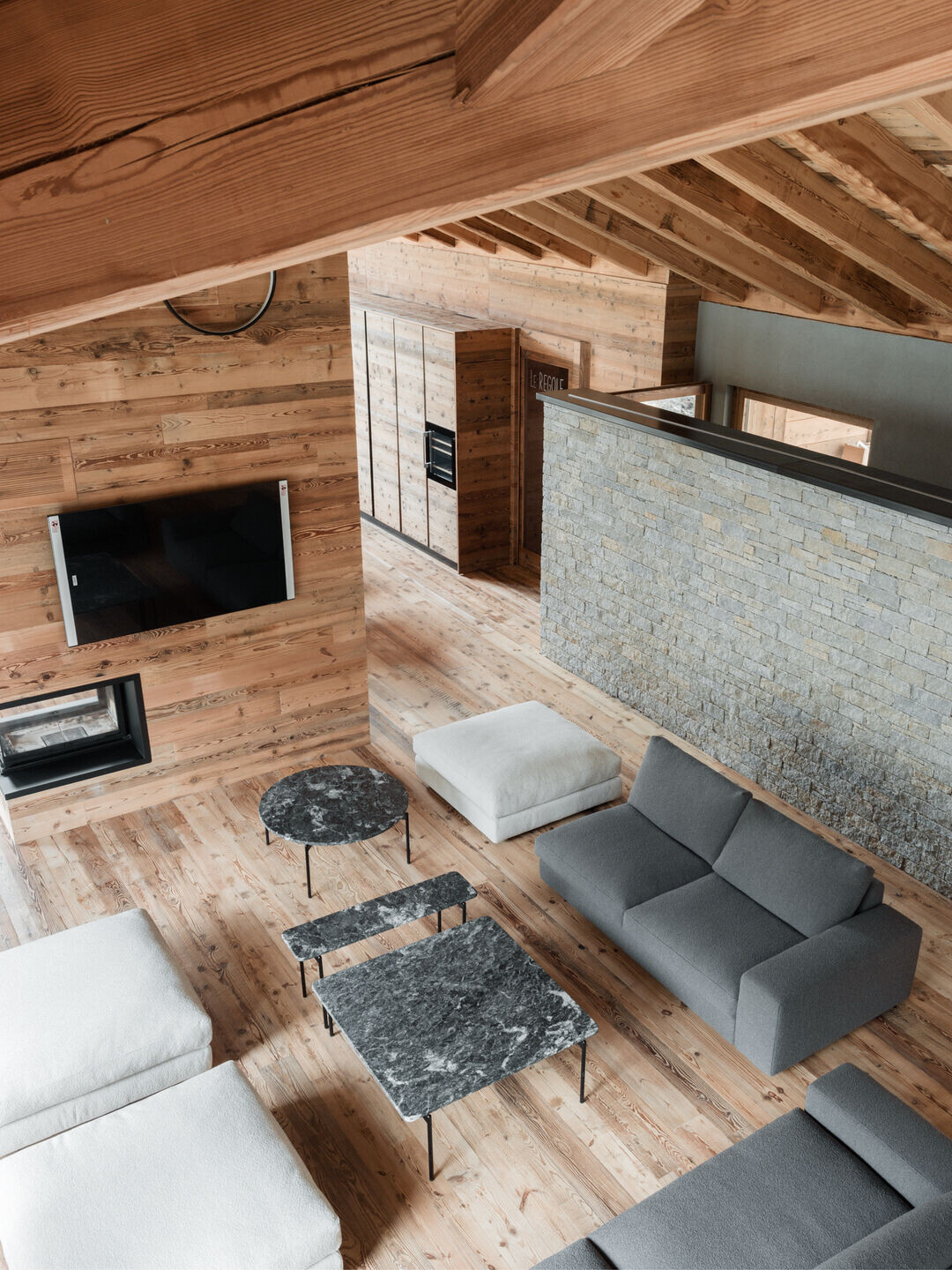
The sleeping area, with the same wooden finishes as the living area, develops in the second half of the house.
On the lower floor we also find leisure spaces for the children and a large private wellness area.
