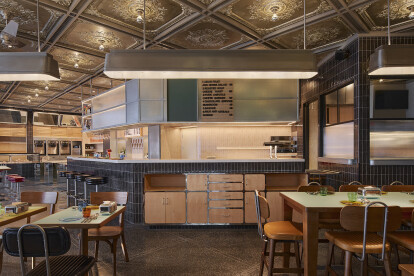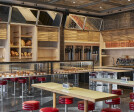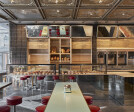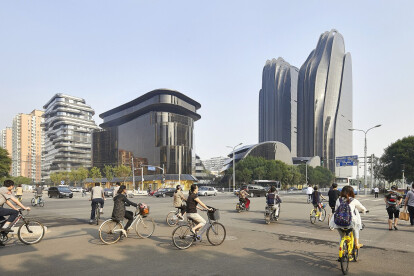China
An overview of projects, products and exclusive articles about china
Project • By LAAB Architects • Hotels
TOWNPLACE WEST KOWLOON
Project • By odd design • Bars
BARISTAR CAFE
News • Archello Awards • 6 Dec 2023
For the Planet Award 2023 jury winner goes to Linden Centre Shaxi Community Campus
Roodoodoo by Paul Pairet
Project • By hcreates • Wellness Centres
Bold Wellness Centre
Project • By hcreates • Restaurants
Rock Bund Bakery
Project • By hcreates • Restaurants
Bon Enfant
Shake Shanghai
Project • By INCLS (One Design) • Community Centres
Zhelin Community Center
Project • By Vertebral • Shops
% Arabica
Project • By 10 Design • Offices
10 Design completes Jinwan Huafa IBC
News • News • 13 Apr 2023
MAD Architects bring colorful vitality to an abandoned market building in China
News • News • 13 Feb 2023
25 best architecture firms in Beijing
Project • By 10 Design • Shopping Centres
CIFI Changde Retail Mall Interior Design
Project • By hcreates • Restaurants





























































