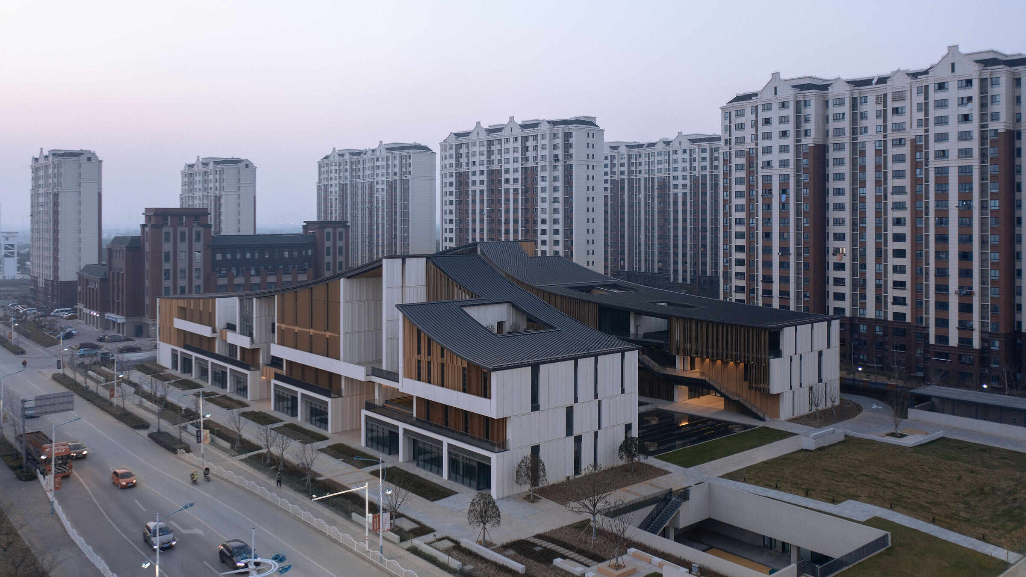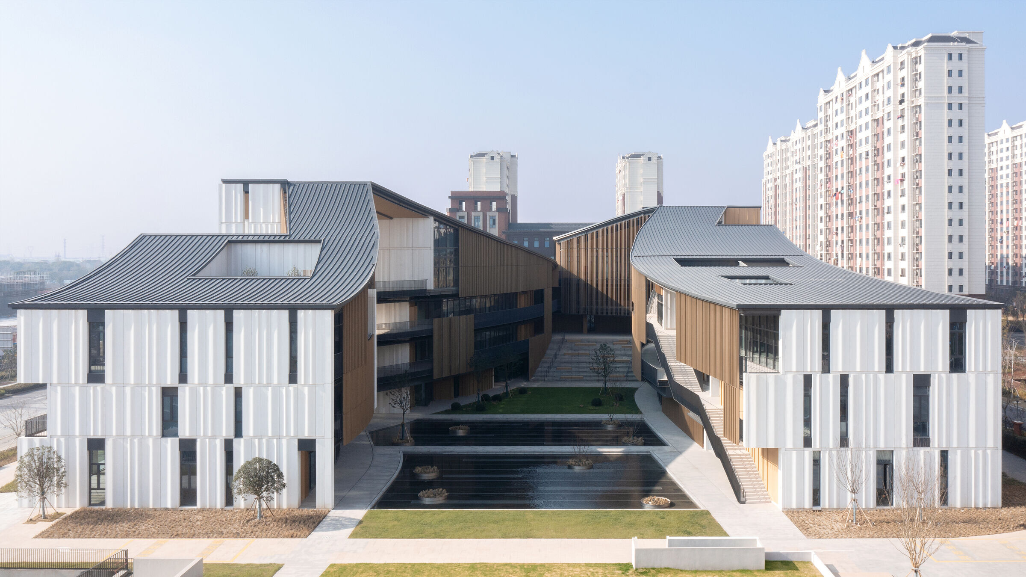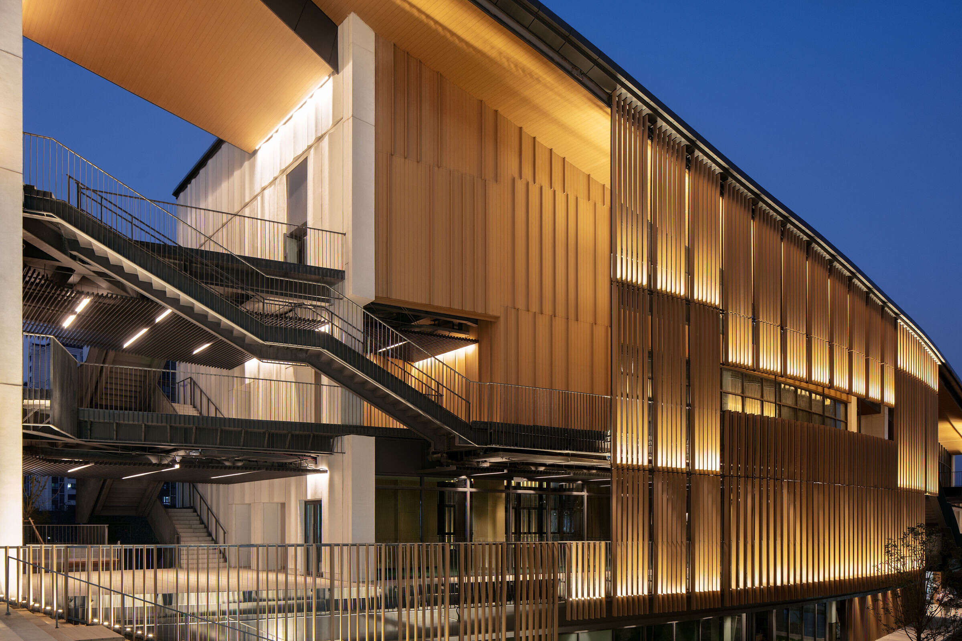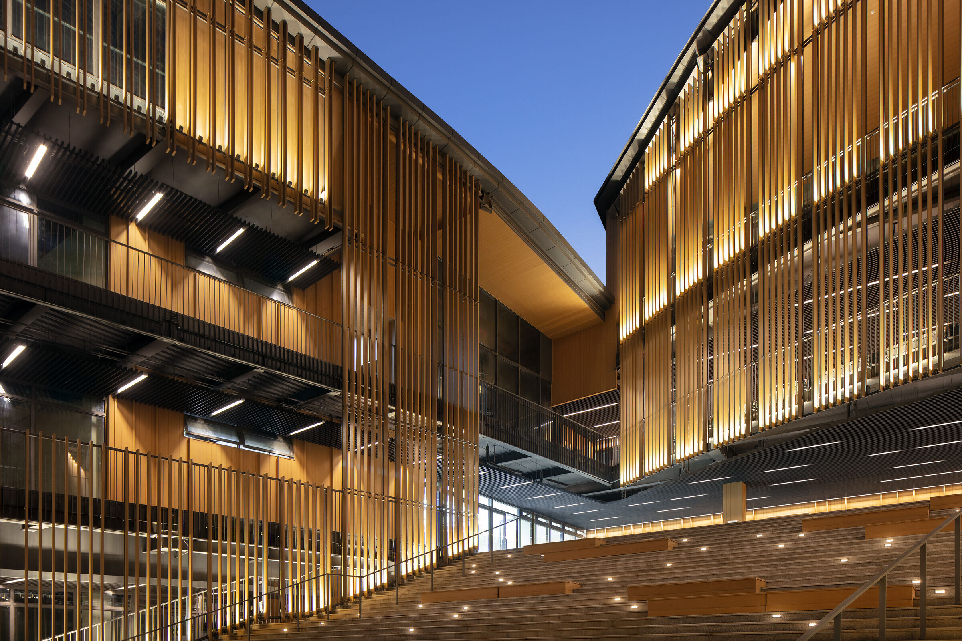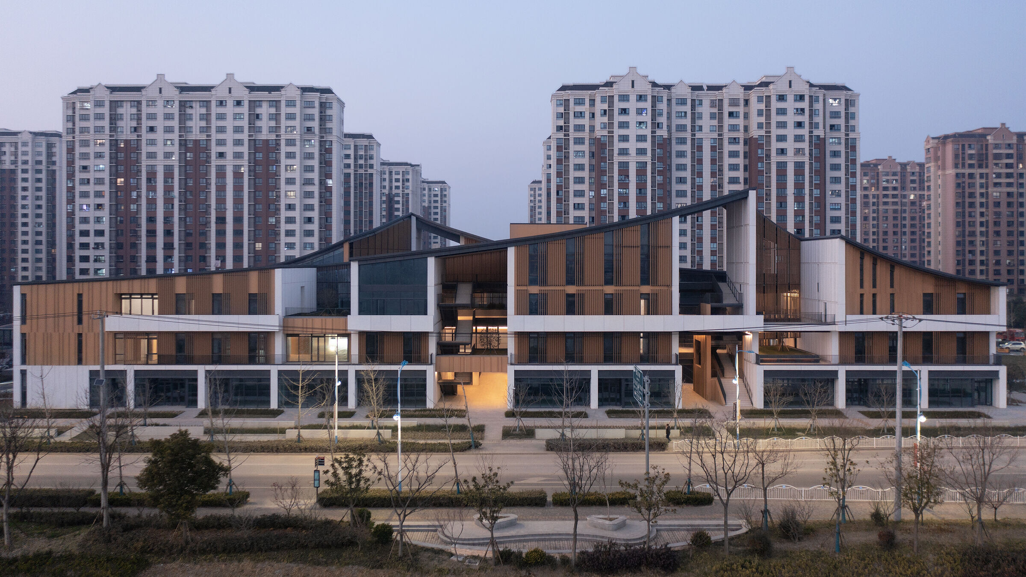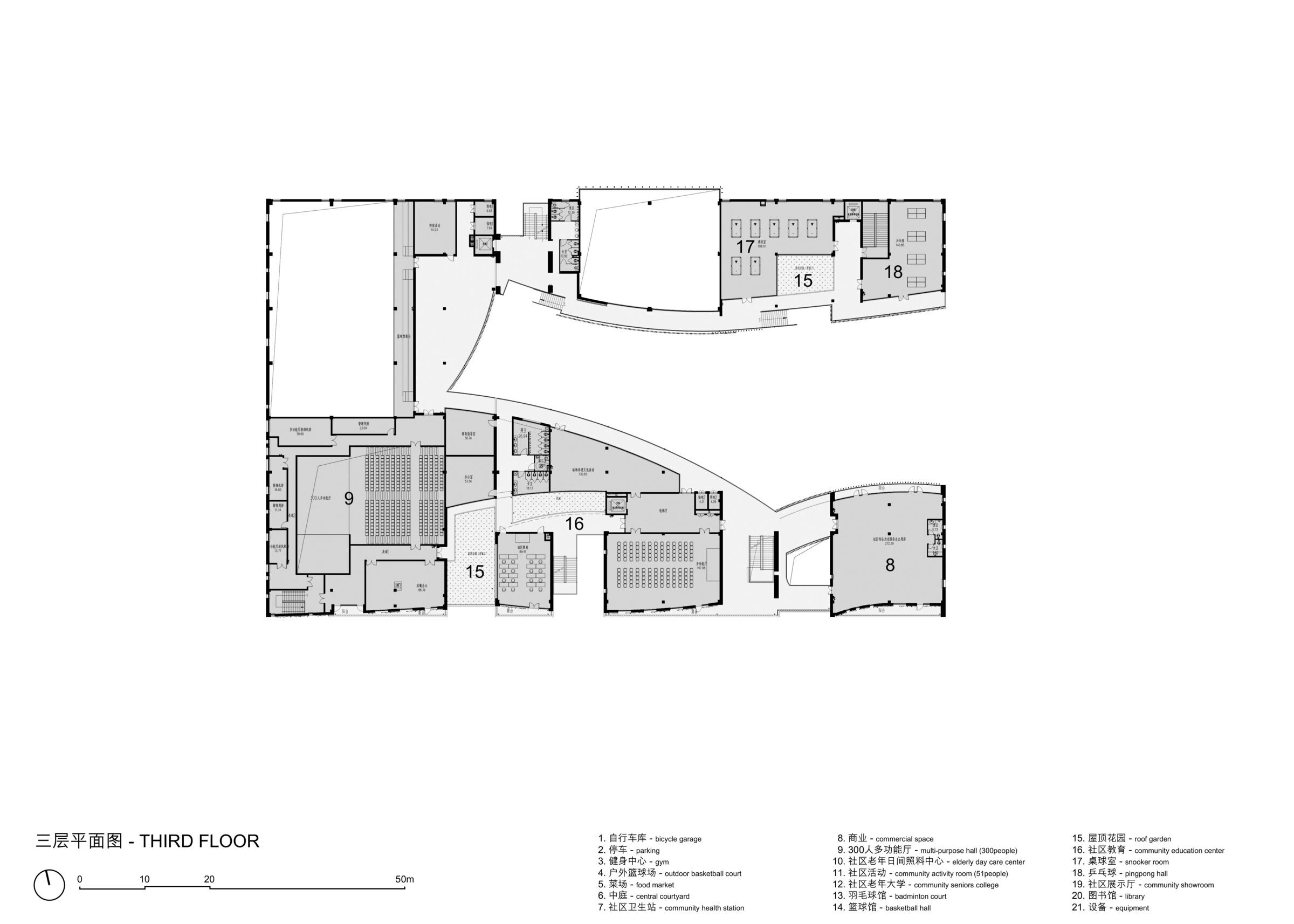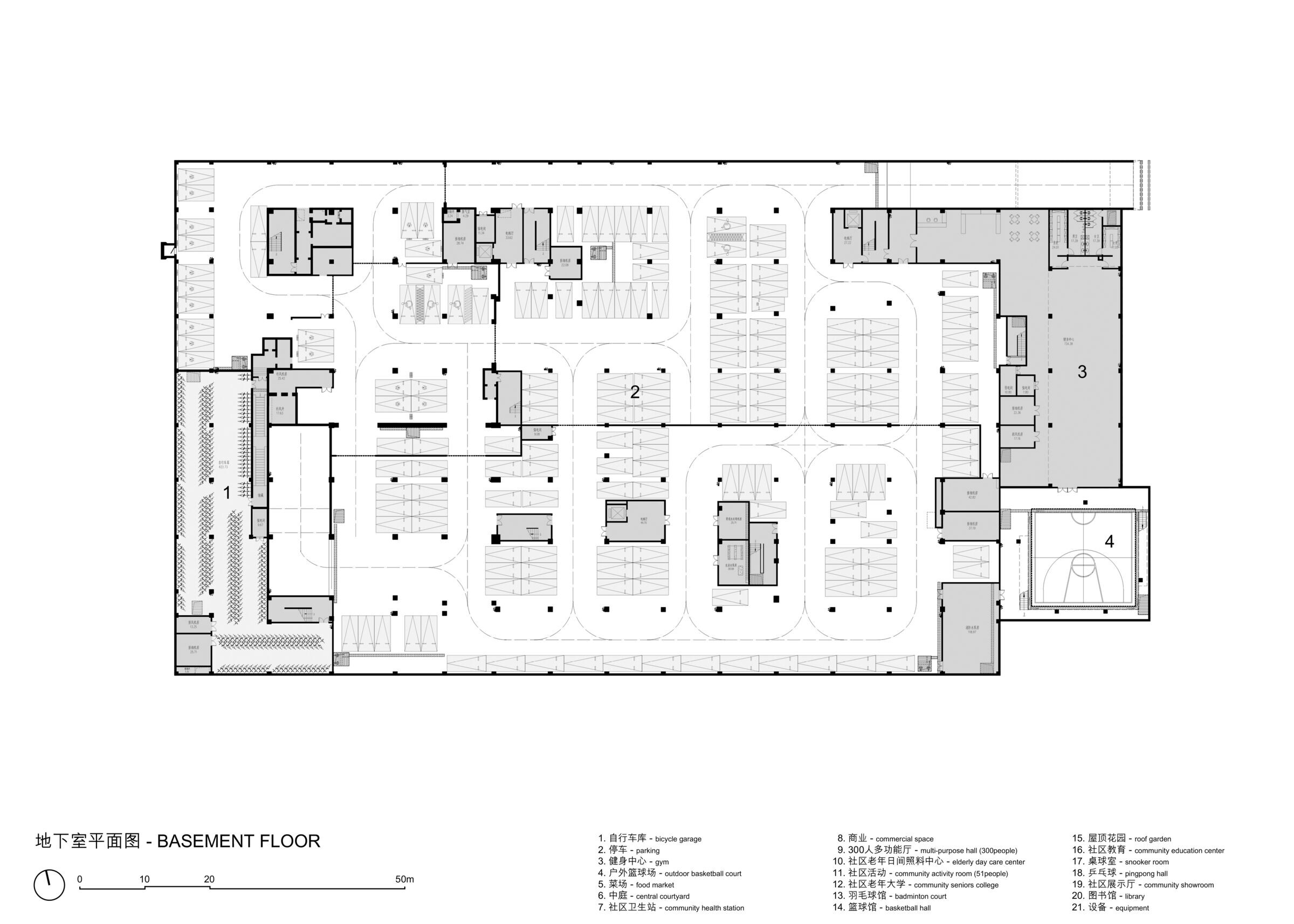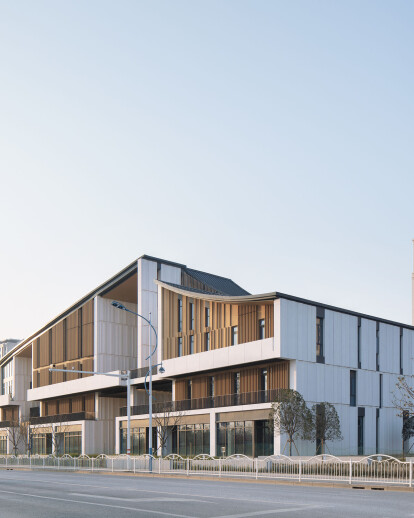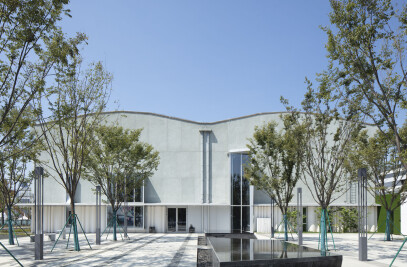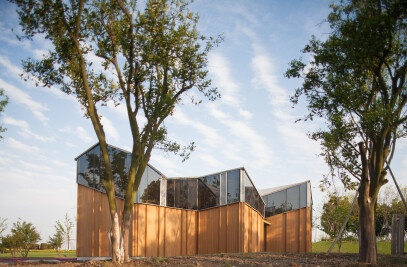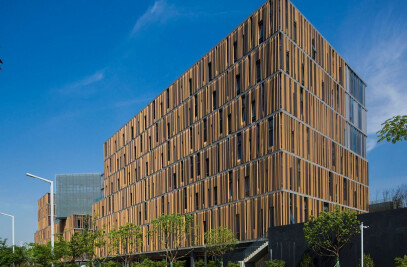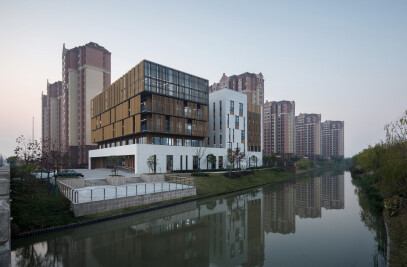The project is situated in Zhelin New Town of Fengxian District, Shanghai. The overall layout follows a spatial strategy made also by INCLS in the urban design, to use finger shape public spaces to connect with south north main street so to extend the public/private interface.
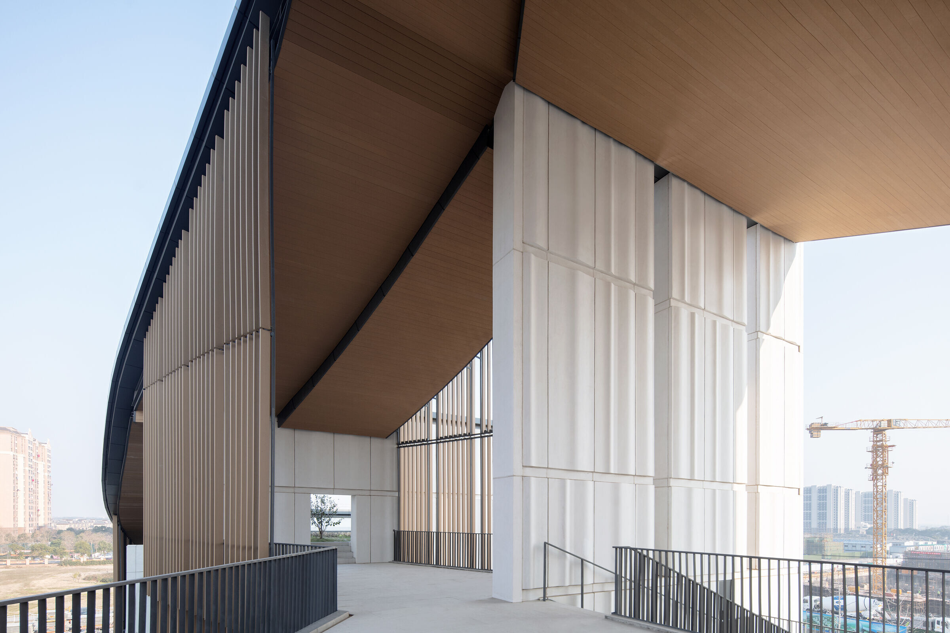
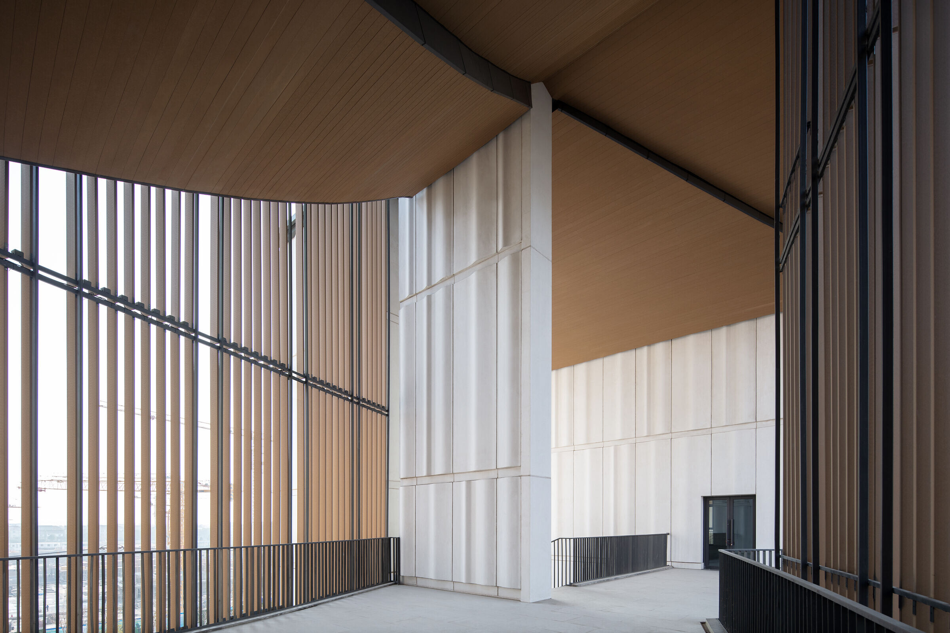
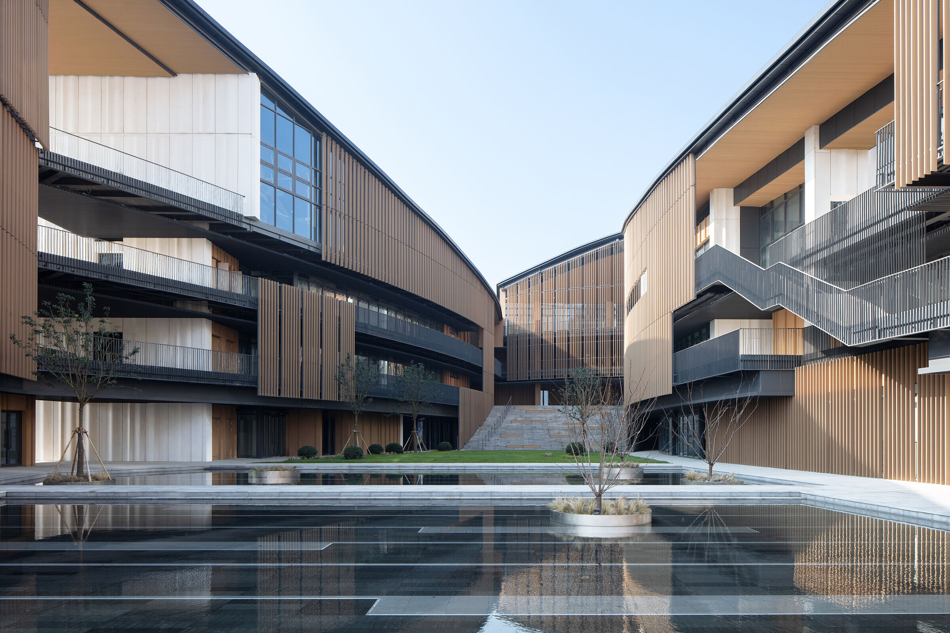
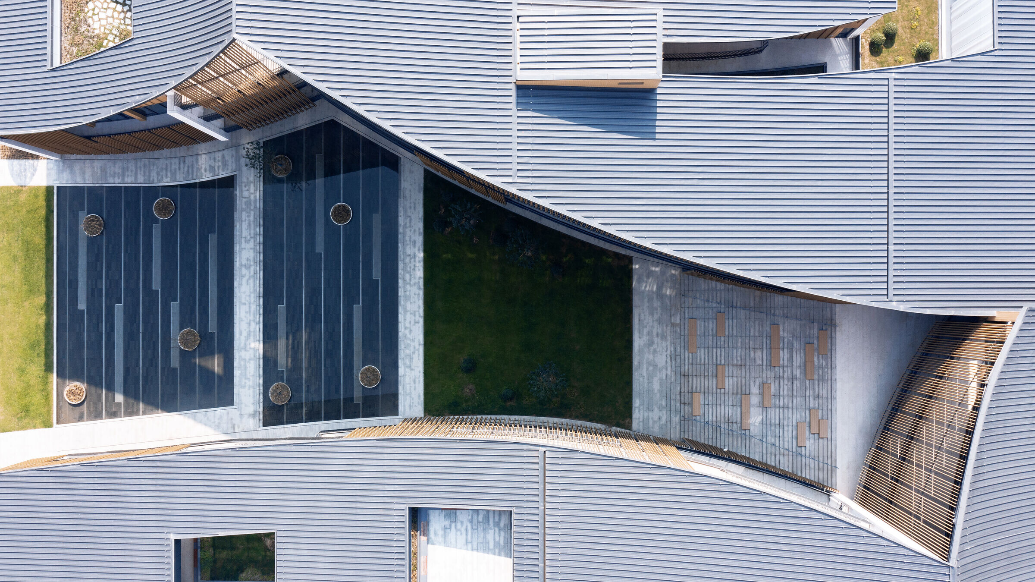
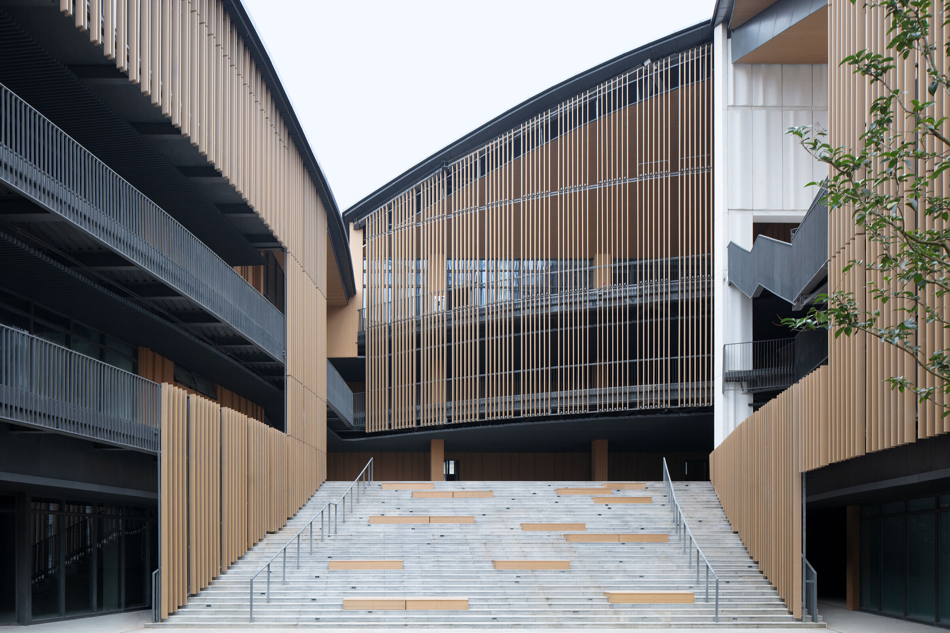
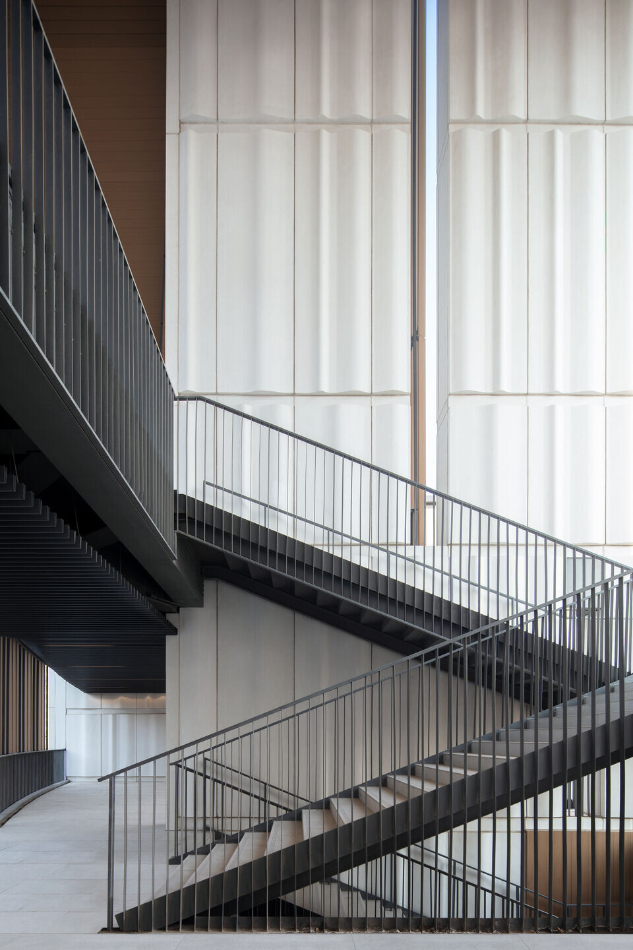
The design starts with the concept of “vertical garden”, taking a spatial rhythm similar to those courtyards of traditional Jiangnan gardens. Although fragmented in various scales and distributed throughout the site on multiple levels, the public space here is reinforced by several walking paths into a coherent experience.
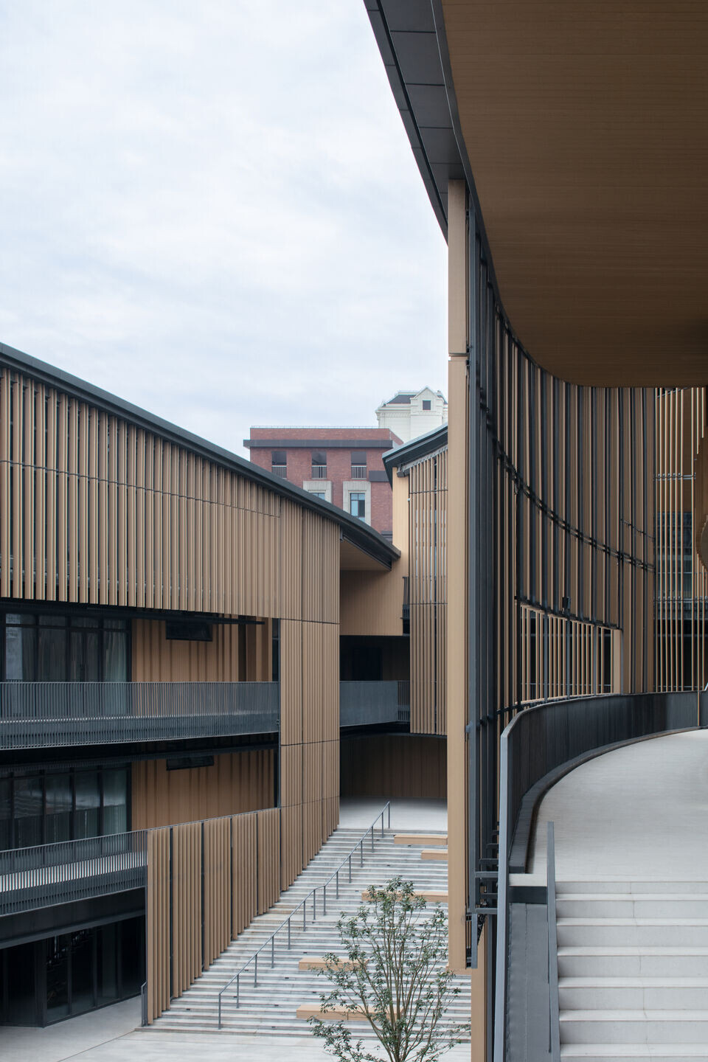
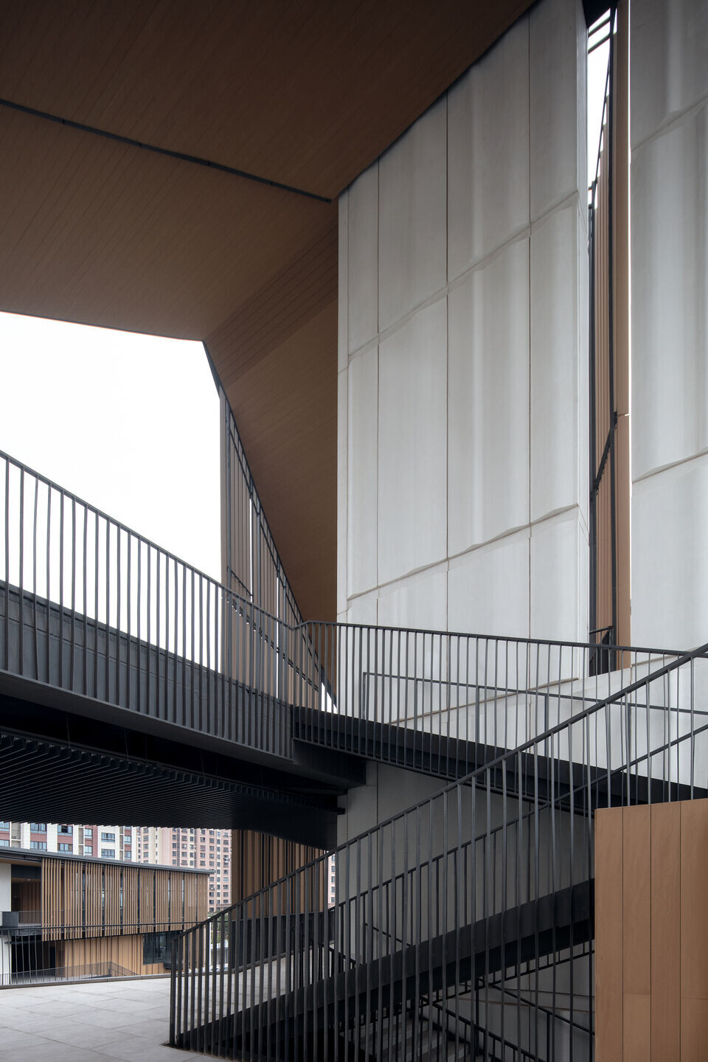
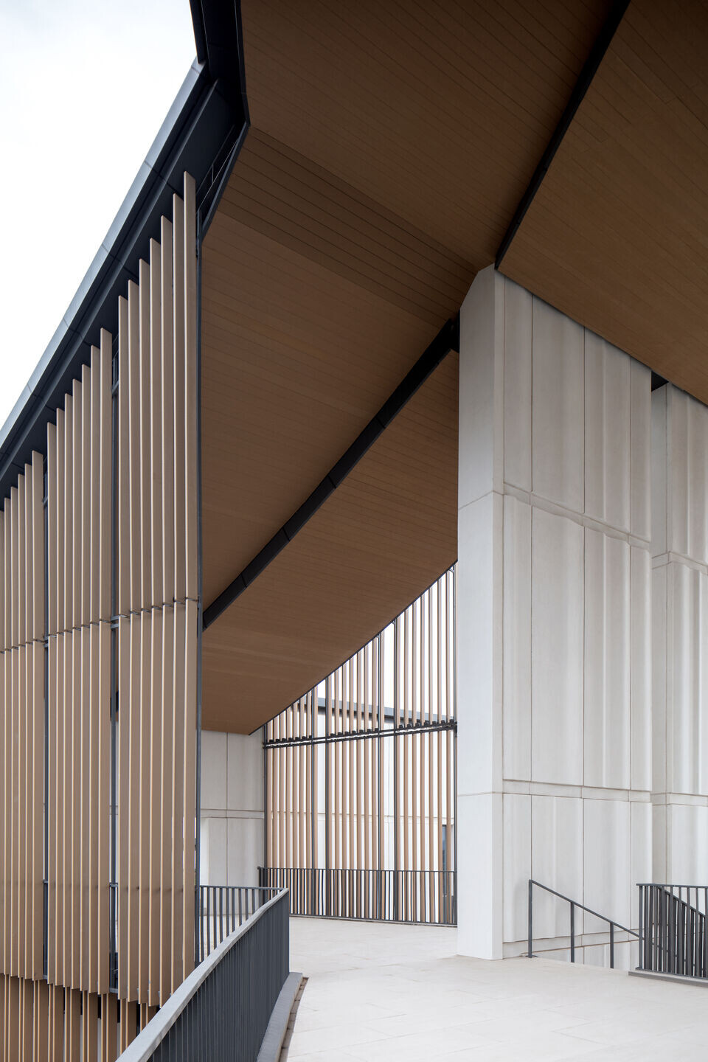
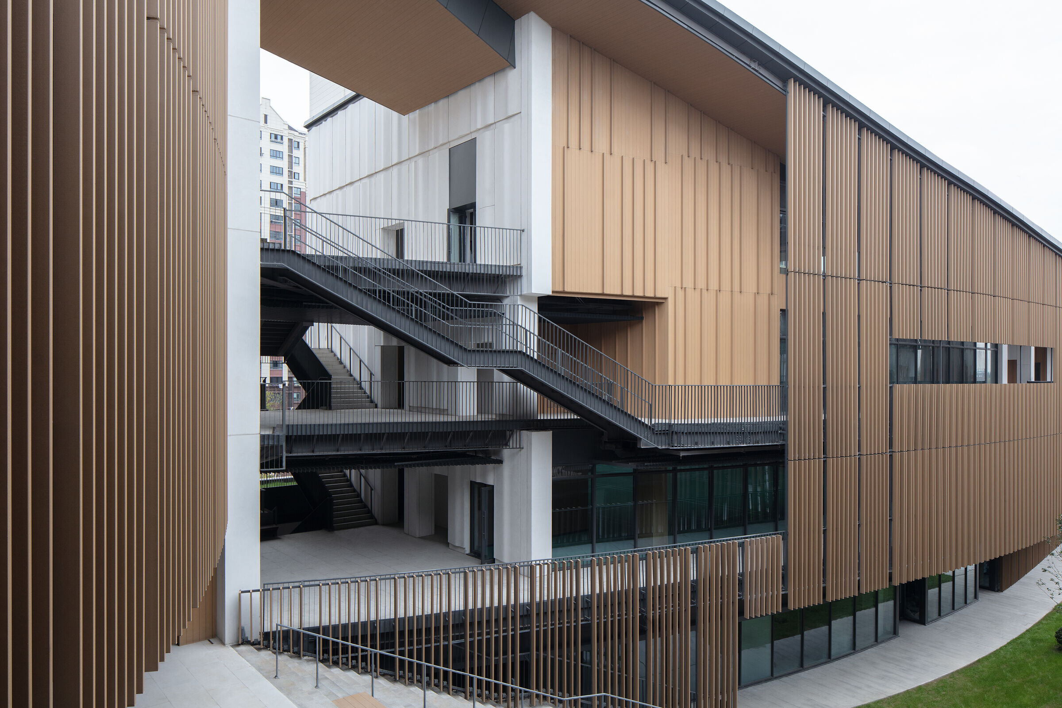
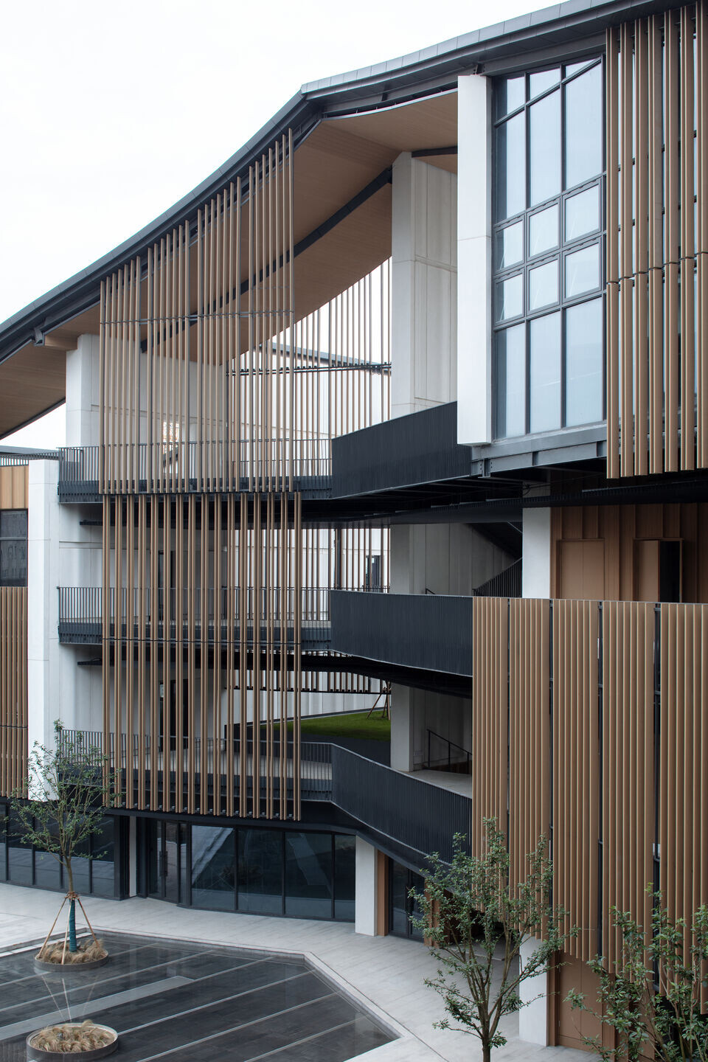
When local residents come here, in addition to using the diverse functions provided by the community center (including vegetable market, business, library, theater, court, clinic, exhibition hall, etc.), they can also enjoy the rich layers of outdoor space, stay, rest, and communicate.
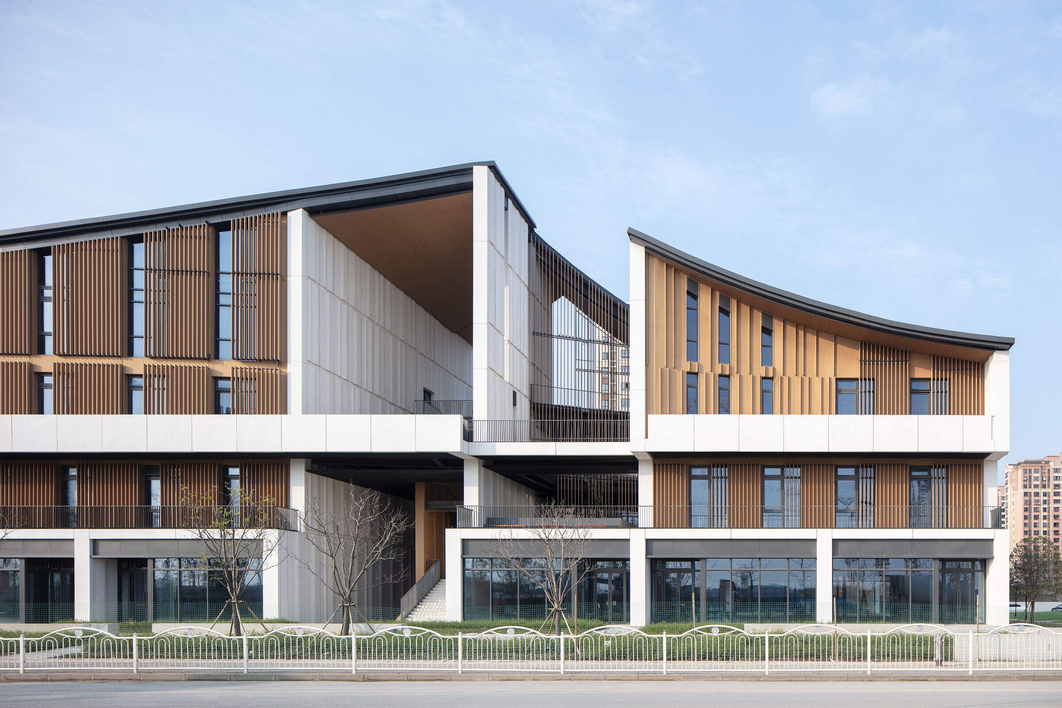
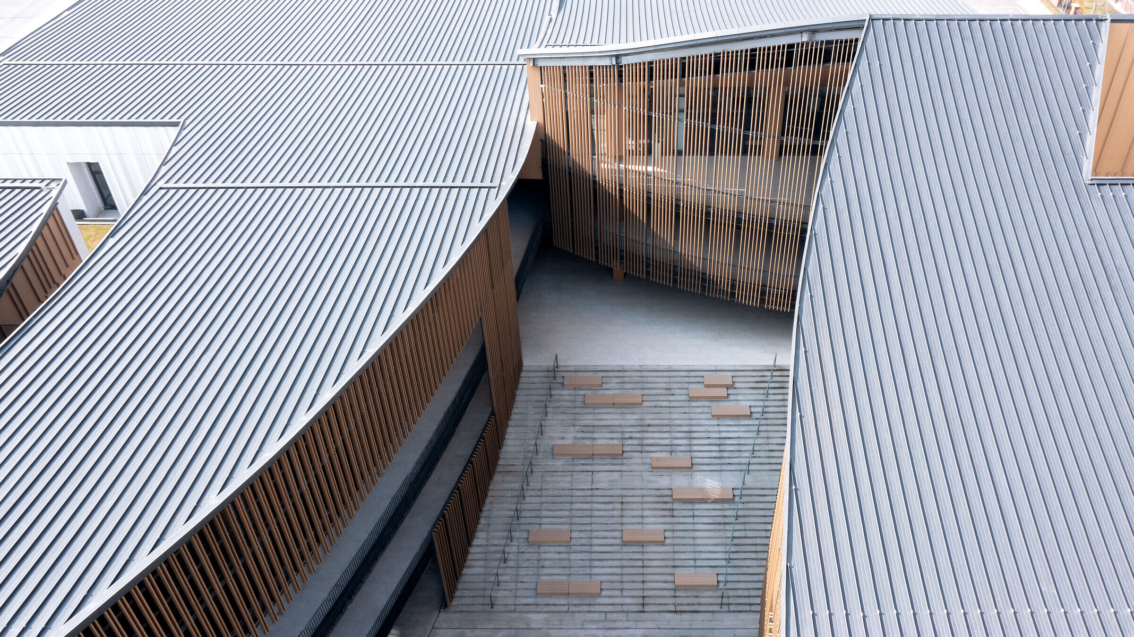
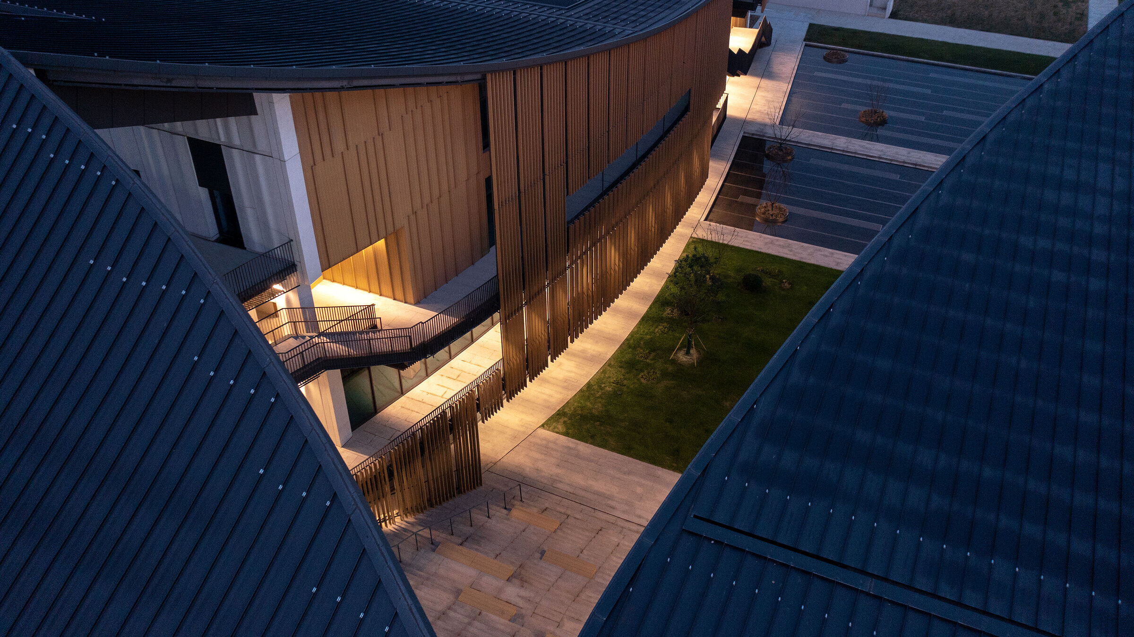
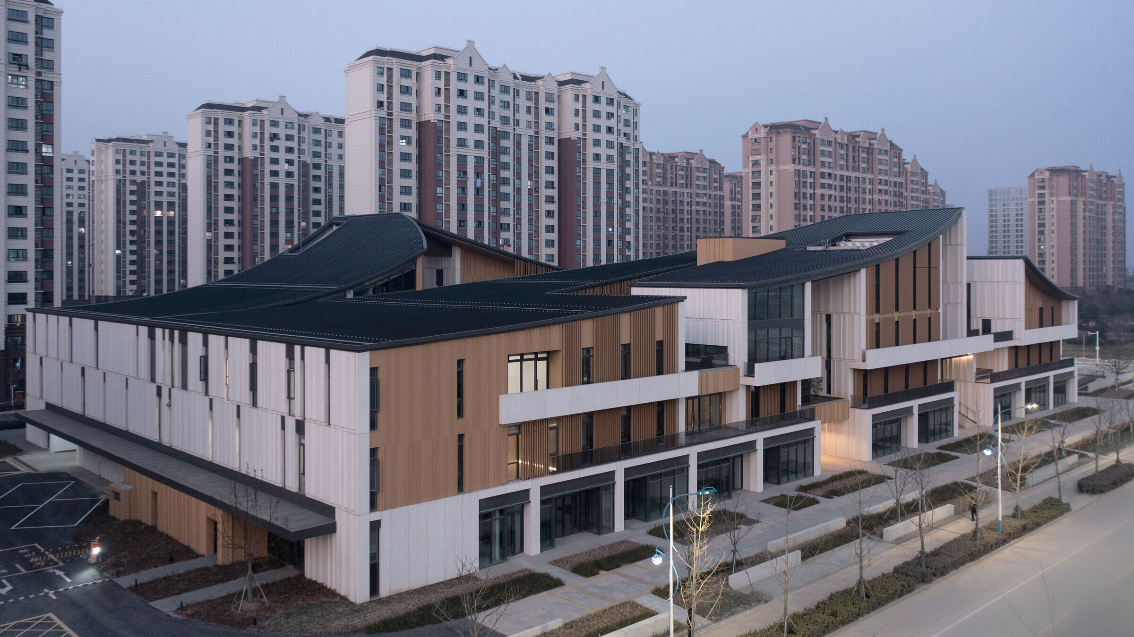
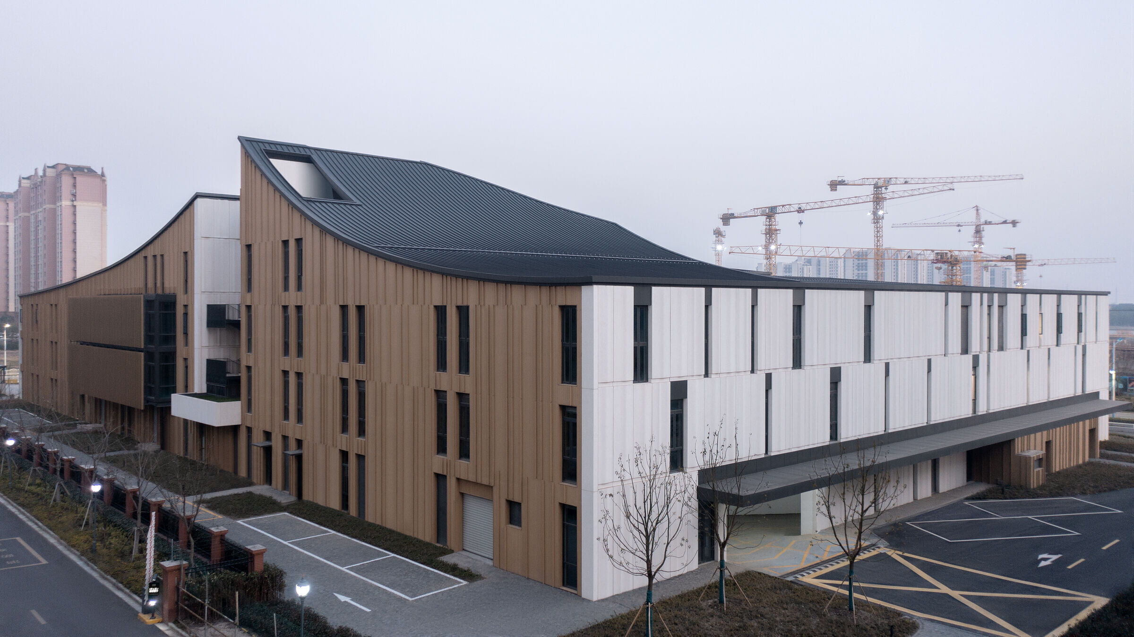
Traditional elements such as pitched roofs, white walls, and wooden grilles, are borrowed by the architectural language and used in new experimental scales and material details to create new site features. The building tries to blend in with the urban space. The south facade along the street is relatively sober to respond to the road characteristics. The most dramatic interface faces the central waterscape courtyard that open to the east, creating a new highlight on the new town central spine.
