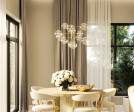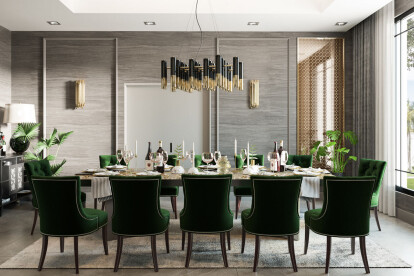Classic house interior
An overview of projects, products and exclusive articles about classic house interior
Project • By Bolshakova Interiors • Private Houses
Private residence Sunny Valley
Project • By Prashant Parmar Architect • Apartments
Apartment Interior At Swati Crimson
Project • By MARLENE ULDSCHMIDT ARCHITECTS STUDIO • Private Houses
Casa Ancora
Project • By Design Studio Zimenko Yuriy • Apartments
Fine plaiting
Project • By Comelite Architecture Structure and Interior Design • Housing
Contemporary House Interior Design
Project • By The Design Chapel • Apartments
The Bali Residence
Project • By Comelite Architecture Structure and Interior Design • Private Houses


































