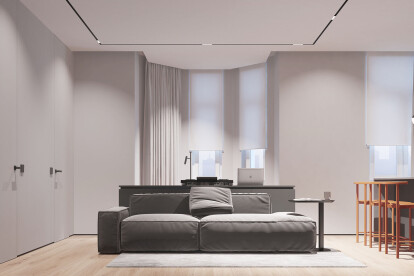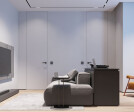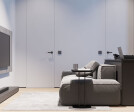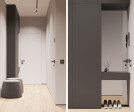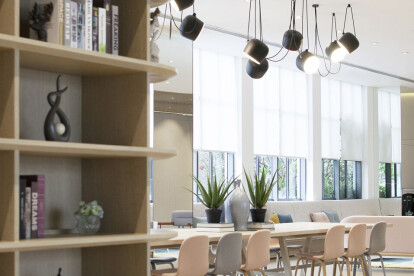Clubhouse interiors
An overview of projects, products and exclusive articles about clubhouse interiors
Project • By Banker Wire • Bars
Philadelphia Cricket Club
Founded in 1854, The Philadelphia Cricket Club is one of America’s foremost private, family-oriented, full-service country clubs. As the nation’s oldest country club, it boasts a rich heritage in athletics and is dedicated to providing its members, families, and friends with exceptional recreational and social experiences. Recently, the club collaborated with EwingCole and fabricator Boyertown Planing Mill on a master planning process aimed at enhancing its St. Martins campus.
Banker Wire
A key objective of the master plan was to elevate the dining experience at the St. Martins Club House, encourage social interaction among members, and expand the dining and bar seating capacity. To achieve a more relaxed and open floor pl... More
Project • By bobo space • Apartments
Minimalistic interior in the Club House
The apartment was designed for a young man to live there. But it was necessary to lay in the planning the prospect of the appearance of a family and a child in the future.
Anna Kutilina
Anna Kutilina
In this project, we have completely rethought the planning solution proposed by the developer. We made a three-room apartment from a two-room apartment. Due to the area of the corridor, the sanitary unit was expanded and combined, the space of the kitchen-living room was increased, and space was allocated for the dressing room-server room.
Anna Kutilina
Anna Kutilina
In the room adjacent to the bedroom, a study was provided with an additional sleeping place for guests. In the future, this room can be converted into a nur... More
Project • By via. • Swimming Pools
Yíshè at Atrium House
Nestled near the village of Lung Tin Tsuen, Atrium House blends heritage and modernity in the context of Yuen Long. The design reimagines Chinese vernacular architecture to derive a new archetype for shared living.
Caption
"Yishe", the social club for the residential complex, gathers inspiration from historic courtyard houses. A series of brick-clad pavilions wraparound a central pool to evoke poetic calmness. Designed to be multi-functional, pavilions house various cultural and wellness amenities of the club, anchored by a timber-clad tea salon in a veranda setting. As a nod to the architectural history of Yuen Long, Chinese blue bricks were used to form... More
Project • By Bean Buro • Housing
Ori Clubhouse / Social House
"The dynamic lifestyles of contemporary families drove the concept for this clubhouse; The key element is a curvy, fabric-covered, feature wall that runs across the space to create various functional spaces inside and outside of it." - Lorène Faure, co-founder of Bean Buro
"The voluptuous quality of the feature fabric wall was a result of a rigorous process of computer modelling, handmade models, prototypes, and careful craftsmanship. The undulating curves generate a sense of movement and engagement for the clubhouse." - Kenny Kinugasa-Tsui, co-founder of Bean Buro
Bean Buro designed the clubhouse called ’Social House’ at Nan Fung’s residential development, Ori, in Hong Kong. The 'Social Ho... More
Project • By Studio Lotus • Wellness Centres
Clubhouse at Antara Senior Living
Part of the Max India enterprise, Antara in Dehradun is a first-of-its-kind senior living community that bases the premise of its design on a progressive approach to community building. The Clubhouse at Antara forms the heart of the community experience. Studio Lotus has partnered with the Antara team to design the 55,000-sqft facility as a diverse, richly-programmed space that creates a seamless blend of spaces from the inside to the outside.
The design philosophy behind Antara focuses on improving the quality of life for its senior community through thoughtful design interventions and has been brought to life through a cohesive collaboration between the architectural and interior design teams.
Studio Lotus’ key interio... More





