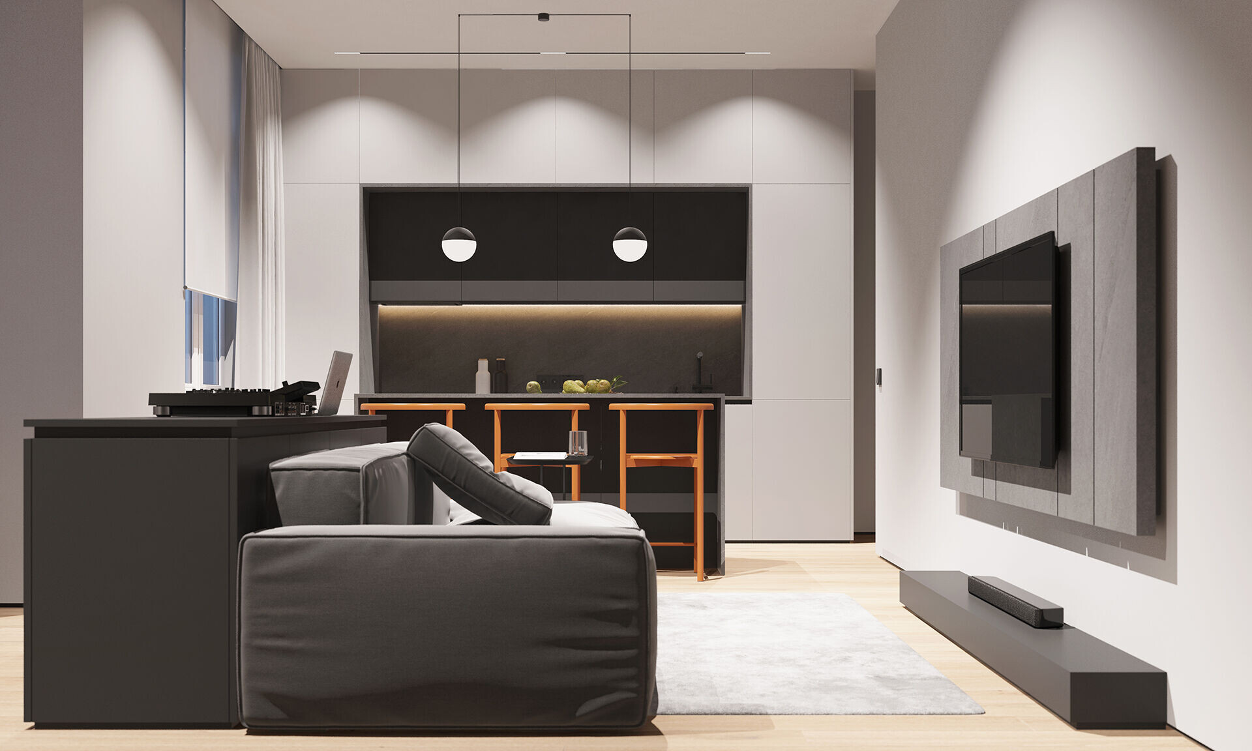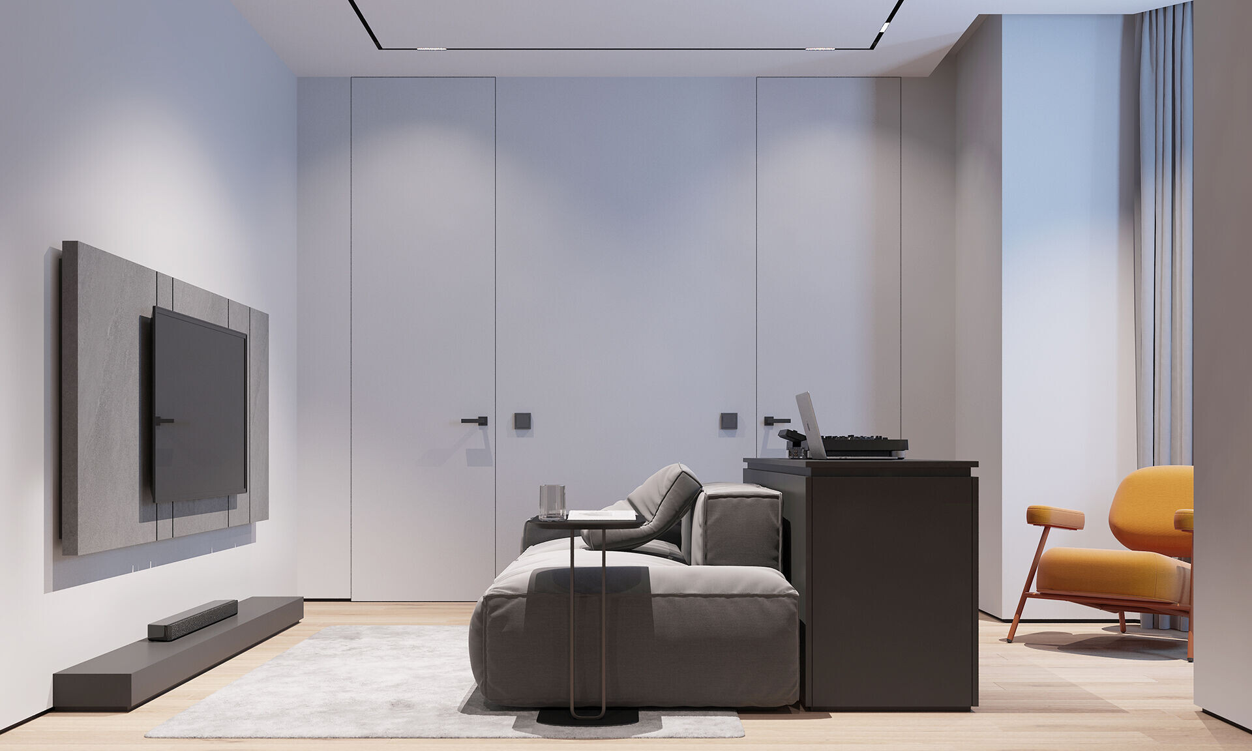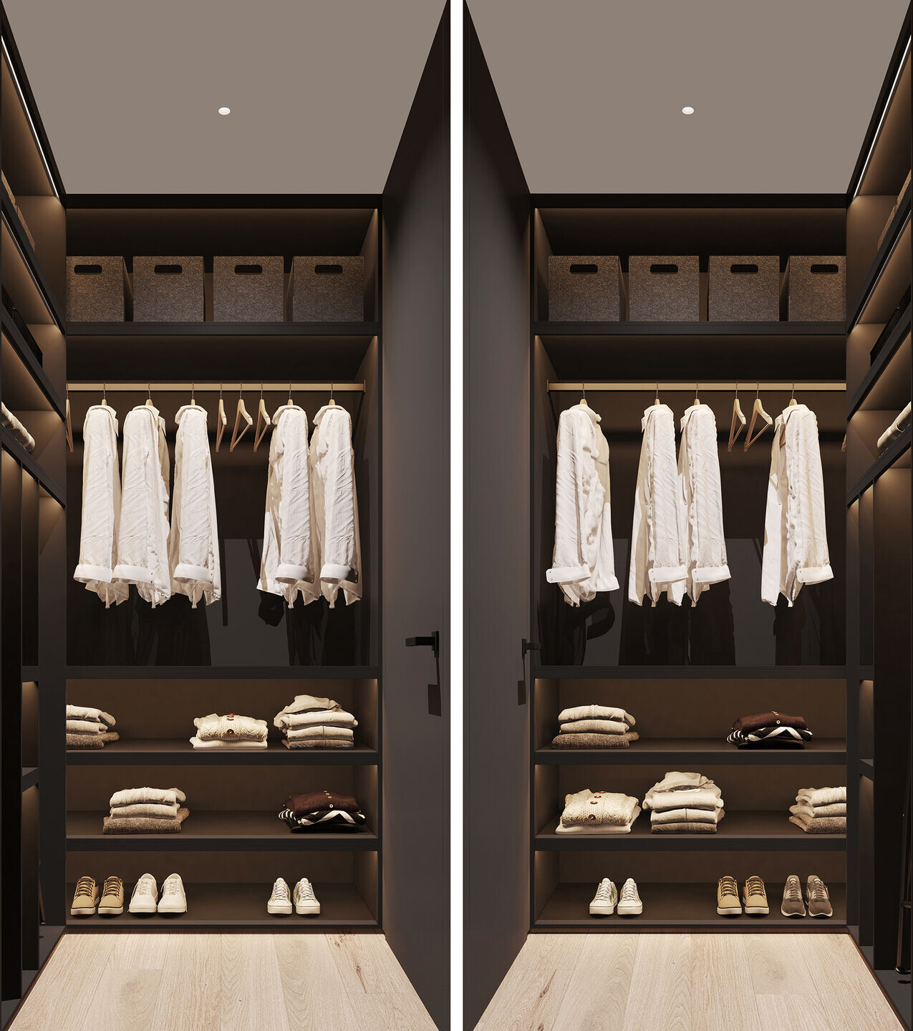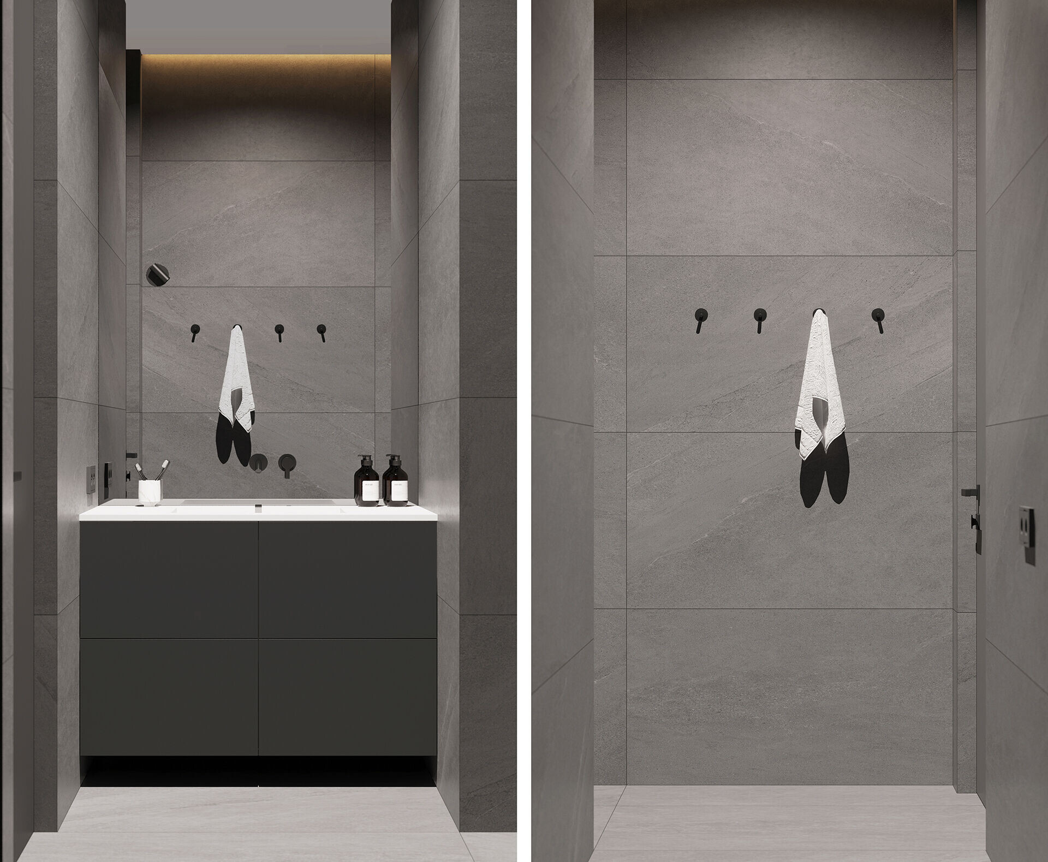The apartment was designed for a young man to live there. But it was necessary to lay in the planning the prospect of the appearance of a family and a child in the future.


In this project, we have completely rethought the planning solution proposed by the developer. We made a three-room apartment from a two-room apartment. Due to the area of the corridor, the sanitary unit was expanded and combined, the space of the kitchen-living room was increased, and space was allocated for the dressing room-server room.


In the room adjacent to the bedroom, a study was provided with an additional sleeping place for guests. In the future, this room can be converted into a nursery. It will be possible to work at the writing desk provided in the bedroom.


It was also necessary to lay a place for the DJ console. We placed it behind the back of the sofa in the living room.
In terms of style, the owner wanted a minimalistic interior without unnecessary details and decor. A combination of light and dark shades of gray was taken as the basis, and orange was chosen as an accent.

















































