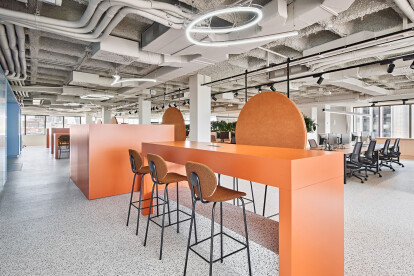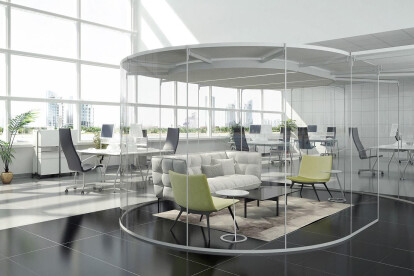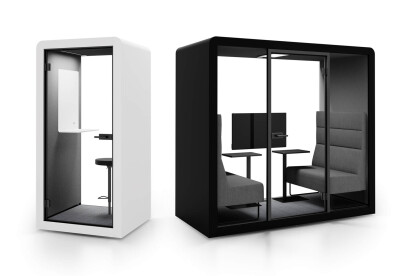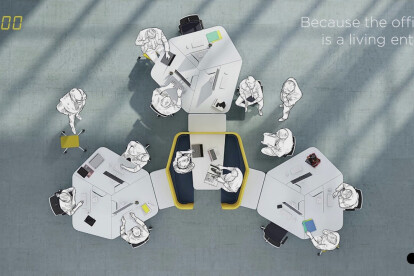Collaborative and meeting spaces
An overview of projects, products and exclusive articles about collaborative and meeting spaces
Project • By The Room Architecture and Design • Offices
Unilever Phnom Penh
Our design draws from Unilever's iconic logo, embodying curved elements and lively hues reminiscent of their everyday products. We've also woven Cambodian cultural elements into the design to celebrate local heritage—from the inviting warmth of rattan and bamboo lights that showcase traditional craftsmanship to the reception counter inspired by intricate temple art. Communal dining featuring picnic-style tables and stickers depicting rural landscapes creates a cozy environment for sharing ideas and connections.
Robin Narciso
Robin Narciso
Robin Narciso
Robin Narciso
Beyond aesthetics, this space is a catalyst for innovation and teamwork. Purposeful zones cater to distinct needs—stimulating creativity in focu... More
Project • By AVA Design Pvt. Ltd. • Offices
Admiral, Gurugram
Challenges:1. Since the office space is on the top floor of the building, so the ceiling was covered with undeck insulation. The design brief called for us to design a space with an exposed ceiling, so to tackle this problem, we did an entire false ceiling just below the sprinkler pipe to cover the underdeck insulation as well as all the sprinkler pipes and cable trays, maximizing the heights to our advantage and giving the look of an exposed ceiling as required.
Naveen Saxena
2. Addition of branding in the space was another brief provided by the client, They wanted the branding to speak of their brand identity and depict India as part of their global identity and presence in addition to improving the look and feel of the space.
Na... More
Schott-Schwaab Notary Office
Based in the center of Strasbourg, only few steps from the cathedral, the Valentin Schott, Valérie Schwaab, Catherine Gillet et Yannick Schott notary offices are housing our Laia office chairs. Different models including high or low back support, on rollers or fix, elegantly furnish the meeting room.
Henri Vogt
More
Personio Madrid
Personio, the young Start-Up with its dynamic growth, expanded its business to a Madrid headquarter. Placed in a buzzing part of the city, right next to offices of other well-known companies (like Google), Personio wanted to create a vibrant, creative office space for their fast-growing team. On a space of 1800 m² divided into two equal floors, INpuls configurated a youthful interior design concept fitting the young vibe.
The Personio-blue hub, connecting both floors, includes all needed space for user-defined rooms such as meeting situations, phone booths, and kitchen space. It represents the heart of the office. The different types of entrance situations define the amount of privacy and the usage of the room. Located right next to t... More
ARCO
Encourage collaboration and the exchange of ideas in an architecturally discreet space with a superior level of acoustic privacy. ARCO is a freestanding pod that offers great visual transparency and whose geometrical disposition helps to reduce the noise disturbance often found in the open floor plan workspace. ARCO is designed to be easily disassembled and repositioned to offer the most flexibility for the ever-changing, fast-paced work environment. More
Product • By LIKO-S • Acoustic Booths | mobile and modular
Acoustic Booths | mobile and modular
Your modular office on wheels.
SILEN SPACE® IS A LIVING ORGANISM,just like your company – it grows, shrinks and moves around.
Our unique and hassle-free solution is designed to quickly respond to your changing needs. As a result, your Space will be more useful than any other solution, from both the people’s and the environment’s perspective.
FITS ALL PLACESThanks to the mobility and modularity your Silen space® will fit all your needs.
By combining more Space 2 booths it's even possible to create a meeting room for six people. And it's easily movable too.
You can see how it might look in your office by trying our VR mobile app. More
Project • By SpAce / Juan Carlos Baumgartner • Offices
Gentera Innovation Lab
The Gentera Innovation Lab is located inside its corporate offices in Mexico City. The approximate area is 1,450m2, occupying one floor inside the building where it is located. The design concept is based on 2 guiding principles; these principles are collaboration and flexibility. Of course everything is focused on promoting Innovation and New Forms of Work. The architectural plan is divided into 2 principal areas, one for the use of internal employees and the other for the use of visitors and employees of Gentera.
In the part for the use of internal employees there are a variety of spaces that encourage and promote mobility and flexibility offering different work environments. There are work places that are assigned or permanent b... More
Cell
CONNECTING TALENT. A COLLABORATIVE WORK SYSTEM THAT CONNECTS TALENT.The way in which work is conducted in offices has changed significantly over the last quarter of a century. The evolution of office equipment and space optimization have played key roles in all the changes witnessed. The bench-style layouts of the last decade have now inspired new, more collaborative approaches to work and these, in turn, are forcing changes towards designs which offer greater freedom within the office. The old pyramidal organisational model that hindered interaction between all the talent in the organisation is a thing of the past.Dynamobel, forever with its finger on the pulse of such developments, has developed a new office furniture programme called “C... More





























