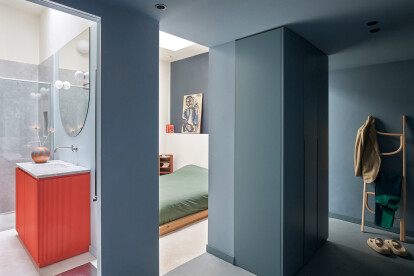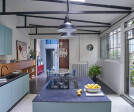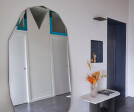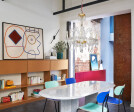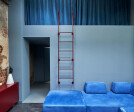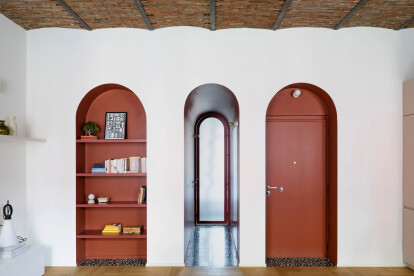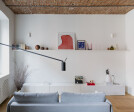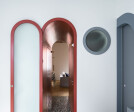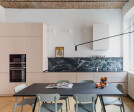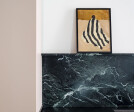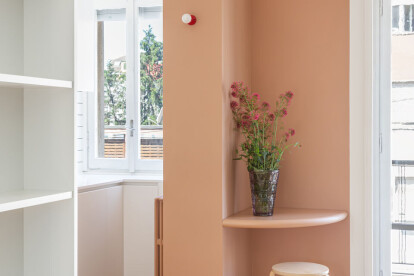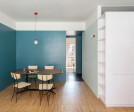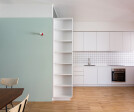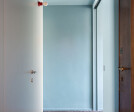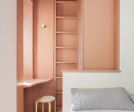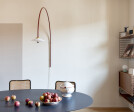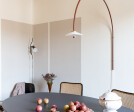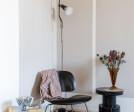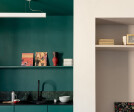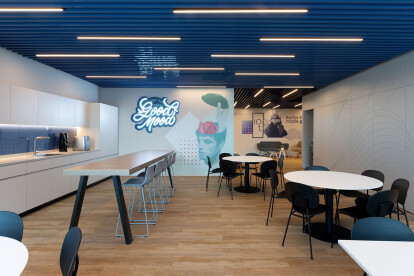Colors
An overview of projects, products and exclusive articles about colors
Project • By Atelierzero • Apartments
Pale
Project • By Raum3 Architekten • Bars
Gasthaus Dreiviertelweg
Project • By Atelierzero • Apartments
ABODE 67
Project • By Studio 3Mark • Parks/Gardens
Nuova piazza scolastica
Project • By Atelierzero • Apartments
Loft DE
Project • By Lupettatelier • Apartments
Cadorna
Project • By ECGP • Restaurants
Griso Cafe
Project • By Atelierzero • Apartments
PERTRE
Project • By Atelierzero • Apartments
S.Be
Project • By Lupettatelier • Private Houses
Porta Vittoria
Project • By LoCa Studio • Apartments
2017_TaulatTower
Project • By mode:lina™ • Offices
G2 Office
Project • By RooMoo Design Studio • Bars
B3, Shenzhen, The three waves of time
Project • By Atelierzero • Apartments
S41
Project • By Samuelov Studio • Offices




















