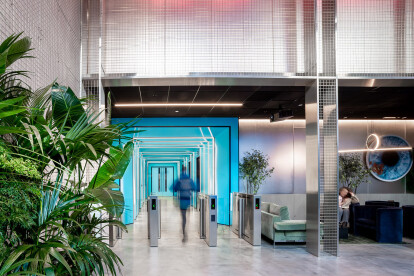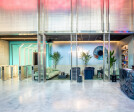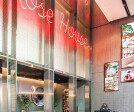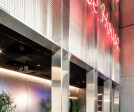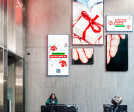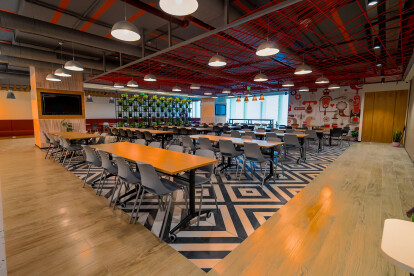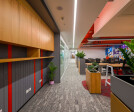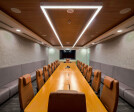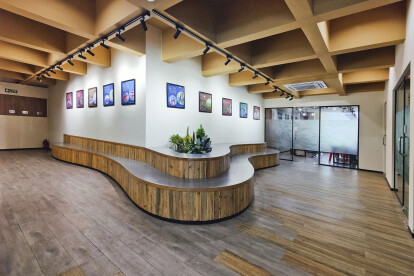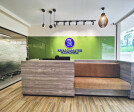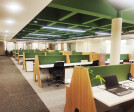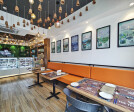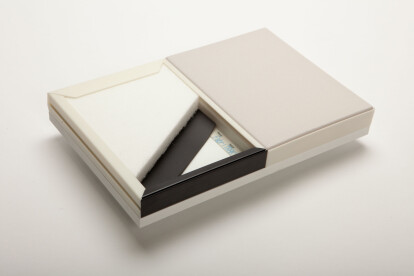Commercial interiors
An overview of projects, products and exclusive articles about commercial interiors
Project • By Nakkash Design Studio • Offices
Dubai Chambers
Project • By WalkThru Contracting • Offices
Amphora Office
Project • By Alcove Design Consultants • Offices
Mahyco
Project • By Alcove Design Consultants • Offices
Darashaw
Project • By Alcove Design Consultants • Offices
Rockstud Capital
Project • By Banker Wire • Offices
Orega Tootal Building
Project • By Banker Wire • Offices
Ilona Rose House
Project • By AVA Design Pvt. Ltd. • Offices
Airtel, Pune
Project • By AVA Design Pvt. Ltd. • Offices
Yum! Digital & Tech, Gurugram
Project • By AVA Design Pvt. Ltd. • Offices
Amalgamated Plantations
Project • By AVA Design Pvt. Ltd. • Offices
Kongsberg Digital, Bengaluru
Product • By FabriTRAK Systems, Inc. • TerraCORE® Poly
TerraCORE® Poly
Project • By Bean Buro • Offices
AstraZeneca / Farm'Acy
Project • By NCUBE Planning and Design Pvt. Ltd. • Offices
TraceVFX, Mumbai
Project • By mado architects • Exhibition Centres






























