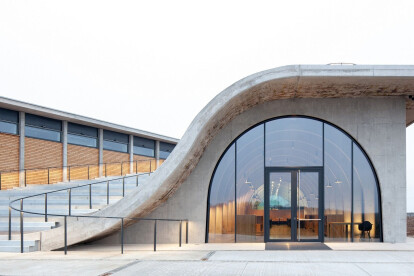Concrete facade
An overview of projects, products and exclusive articles about concrete facade
News • News • 8 Feb 2021
Poetic concrete façade features in a new residential building that engages with its New York context
Product • By CRETOX Concrete Panel | Haute Couture • FX-4083 Vintage Plain Smoky Grey Concrete Panel | Smooth Concrete Panel
FX-4083 Vintage Plain Smoky Grey Concrete Panel | Smooth Concrete Panel
News • News • 26 Nov 2020
Notary Van Damme building emphasizes line formation and proportions
News • Specification • 20 Sep 2020
All about designing with concrete
Project • By Lukas Imhof Architektur GmbH • Pump stations
EMV AVA Altenrhein
Project • By LS3P • Research Facilities
One Research Drive
Project • By Pedro Henrique | Arquiteto • Private Houses
House CG
Project • By Deschenaux Follonier • Private Houses
House in “La Place”
Project • By FUNUN LAB • Restaurants
JE BEIJING Restaurant
Project • By ODA Architecture • Apartments
2222 Jackson
Project • By Heatherwick Studio • Apartments
EDEN Singapore Apartments
AREZZO
Project • By msr architecture • Private Houses
Maison An-Unan
Project • By Carve • Pavilions


























































