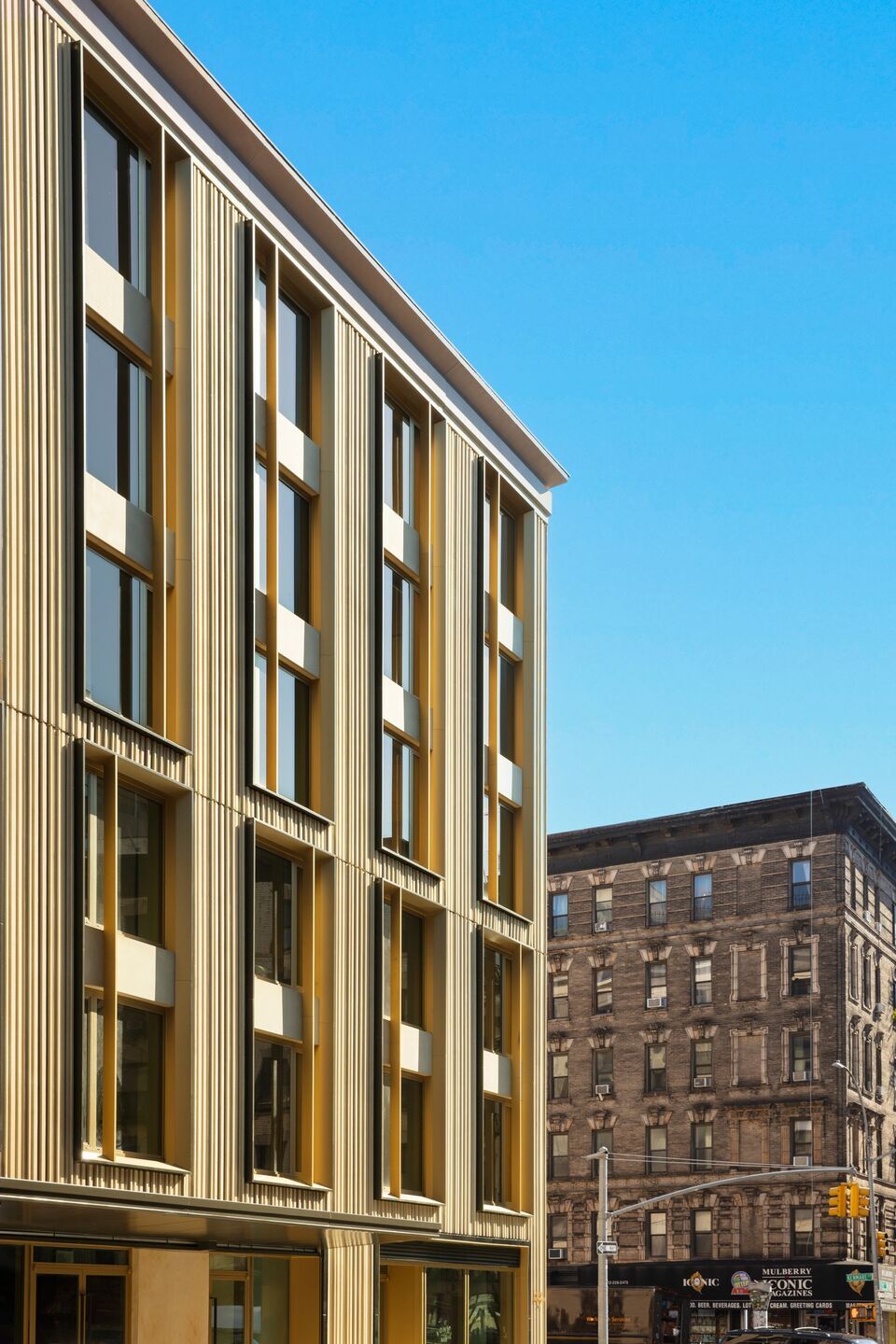Featuring a poetic concrete façade of simple materials and imaginative detailing, 75 Kenmare by architect Andre Kikoski functionally and visually engages with its vibrant Manhattan location, creating a sense of place at the junction of Soho, NoHo, the Lower East Side and Little Italy. The 83,000 square foot residential building contains 38 apartments that range from 600 to 3,000 feet.

While concrete may not be the most conventional choice for an urban residential building, it’s versatility as a material means it can be cast into any shape, form or colour. Here, the architects have rendered simple linear channel-like forms into the concrete that move in and out of the facade as they rise the height of the building. Deceptively simple, each line and plane of the concrete modulates the shifting sunlight so that a poetic sense of shade, shadow and light registers across the façade.

The architects explain the façade concept takes inspiration from sources of work such as Donald Judd, a resident of the area, and the pure materiality and sculpted light qualities seen in the architecture of Álvaro Siza and Rafael Moneo.

Positioned on a prominent corner adjacent to a public park, the building’s massing speaks to the scale of the neighbourhood. The overall form is organized to create six extensively windowed facades and a second-floor meditative garden that spatially and visually connects to the public park. The multi-story bronze window frames set into the concrete skin respond to the proportions and architectural language of the surrounding buildings and lend a human scale.

The building reaches out to engage the city in several ways. Rather than an enclosed and private building entry, an ample canopy extends outward and planted vertical walls bring nature into the street. A detailed vitrine-like lobby is fronted with a wall of glass while a second floor landscaped garden terrace cascades to the park below, creating continuity with the public space of the neighbourhood.

Apartments inside are set out in an open living loft style that originated in the New York area during the 1960s. All resident facilities include a planted rooftop garden and gym.
By engaging the visual senses and community at large in an understated yet thoughtful way, 75 Kenmore appears poised to serve a neighbourhood landmark for years to come.































