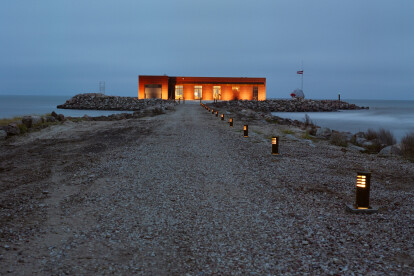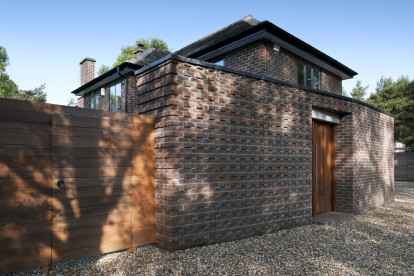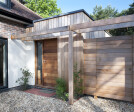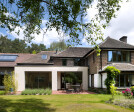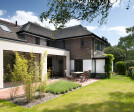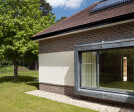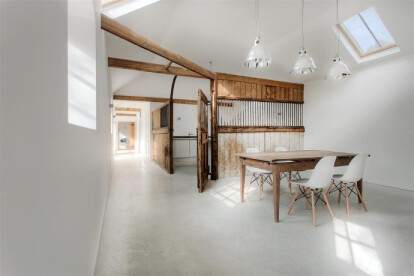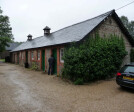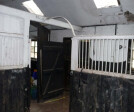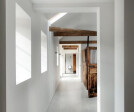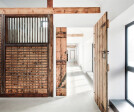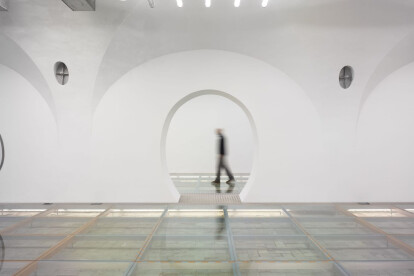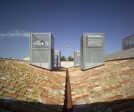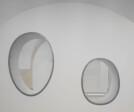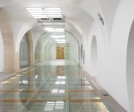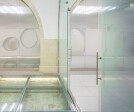Contemporary conversions
An overview of projects, products and exclusive articles about contemporary conversions
Project • By PLANT Architect Inc. • Private Houses
Creemore Farm
Project • By Technē Architecture + Interior Design • Hotels
Prahran Hotel
Project • By Turner Works • Individual Buildings
Ochre Barn
Project • By Pitman Tozer Architects • Private Houses
Lateral House
Project • By Ensamble Studio • Private Houses
The Reader House (Casa del Lector)
Project • By Dom Arquitectura • Private Houses
House rehabilitation in Noutigos
Project • By Neri&Hu Design and Research Office • Apartments
Rethinking the Split House
Project • By ZAIGAS GAILES BIROJS • Private Houses
A VACATION HOME ON EASTER ISLAND
Project • By Paul Archer Design • Private Houses
Power House
Project • By Brooks + Scarpa • Art Galleries
Bergamot Artist Lofts
Project • By DoepelStrijkers • Private Houses
Parksite
Project • By Antonella mari architetto • Private Houses
Casa Petrini Villani
Project • By PAD studio • Private Houses
Sandy Down: Arts & Craft Refurbishment
Project • By AR Design Studio • Apartments
The Stables
Project • By Martin Lejarraga Architecture Office • Offices



































