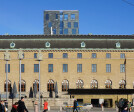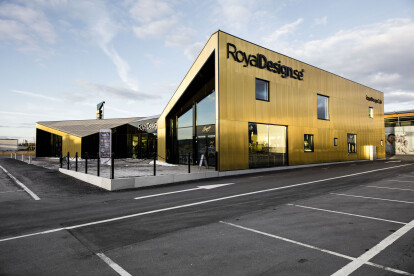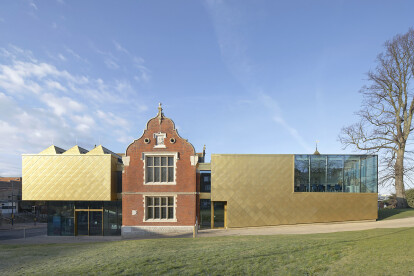Cost of copper
An overview of projects, products and exclusive articles about cost of copper
Project • By Nordic Copper from Aurubis Finland • Hotels
Clarion Hotel Post
Project • By Nordic Copper from Aurubis Finland • Primary Schools
Deptford Lounge
Project • By Nordic Copper from Aurubis Finland • Universities
The Curve Building, Teesside University
Project • By Nordic Copper from Aurubis Finland • Offices
St Andrews Square
Project • By Nordic Copper from Aurubis Finland • Residential Landscape
Faraday House
Project • By Nordic Copper from Aurubis Finland • Art Galleries
Moon Art Centre
Project • By Nordic Copper from Aurubis Finland • Shops
Royal Design
Project • By By Will Alsop • Libraries
PECKHAM LIBRARY
Project • By Robert M. Gurney Architect • Private Houses
Buisson Residence
Project • By Nordic Copper from Aurubis Finland • Concert Halls
Helsinki Music Centre
Project • By Nordic Copper from Aurubis Finland • Universities
The Roslin Institute
Project • By FoRo Arquitectos • Offices
Van der Laat & Jimenez Headquarters
Project • By Art Arquitectos • Offices
Heineken House Mexico
Project • By Hugh Broughton Architects • Art Galleries
Maidstone Museum East Wing
Project • By Nordic Copper from Aurubis Finland • Museums







































































