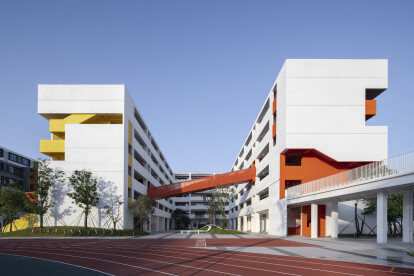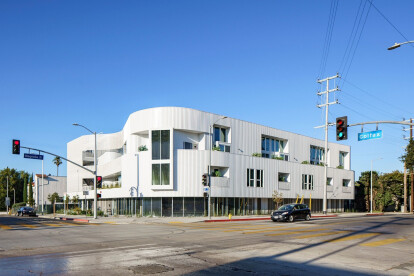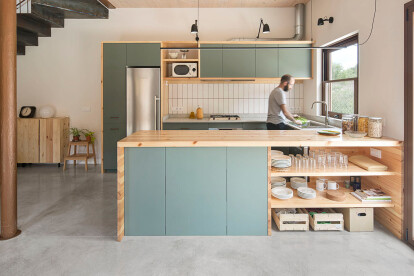Cross-ventilation
An overview of projects, products and exclusive articles about cross-ventilation
News • News • 15 Sep 2024
Wooden pavilion in Versailles integrates compellingly into its urban forest context
News • News • 6 Apr 2023
Anthracite House by K2LD Architects offers a sensitive response to the Indonesian climate
News • News • 20 Mar 2023
Ambitious Nanhai Guicheng Jingui High School maintains and simple rhythmic architecture of order and poetry
Project • By Jackson Clements Burrows Architects • Churches
Canterbury Baptist Church
News • News • 8 Jun 2022
Sanjay Puri Architects innovate a self-sufficient housing project in a remote area of India
News • News • 18 Feb 2022
House by Romero de la Mora Architecture cancels boundaries between interior and exterior
News • News • 18 Feb 2022
Cornellà de Llobregat social housing in Barcelona becomes the largest wooden-structured residential building in Spain
News • News • 20 Dec 2021
Brooks + Scarpa’s Magnolia Hill presents a model for more compact, responsible living in Los Angeles
News • News • 3 Nov 2021
Environmentally conscious Penedés home by nook architects embraces the earthiness of a small Spanish village
News • News • 26 Oct 2021
NeuronaLab restore a Spanish farmhouse with careful consideration of existing materials and an infusion of cork insulation
News • News • 13 Oct 2021
Nature, Nurture, Future: Republic of Singapore Self-Built Pavilion by WOHA
News • News • 30 Aug 2021
Thai Red Cross Foundation Children’s Home showcases principles of self-sustaining architecture
News • News • 29 Aug 2021
Child Care Center by Equipo de Arquitectura develops courtyard typology into a sensitive, introspective space for early childhood learning
News • News • 2 Aug 2021
Atelier Li Xiaodong completes the open and interactive Shenzhen College of International Education (SCIE)
News • News • 29 Jul 2021


















