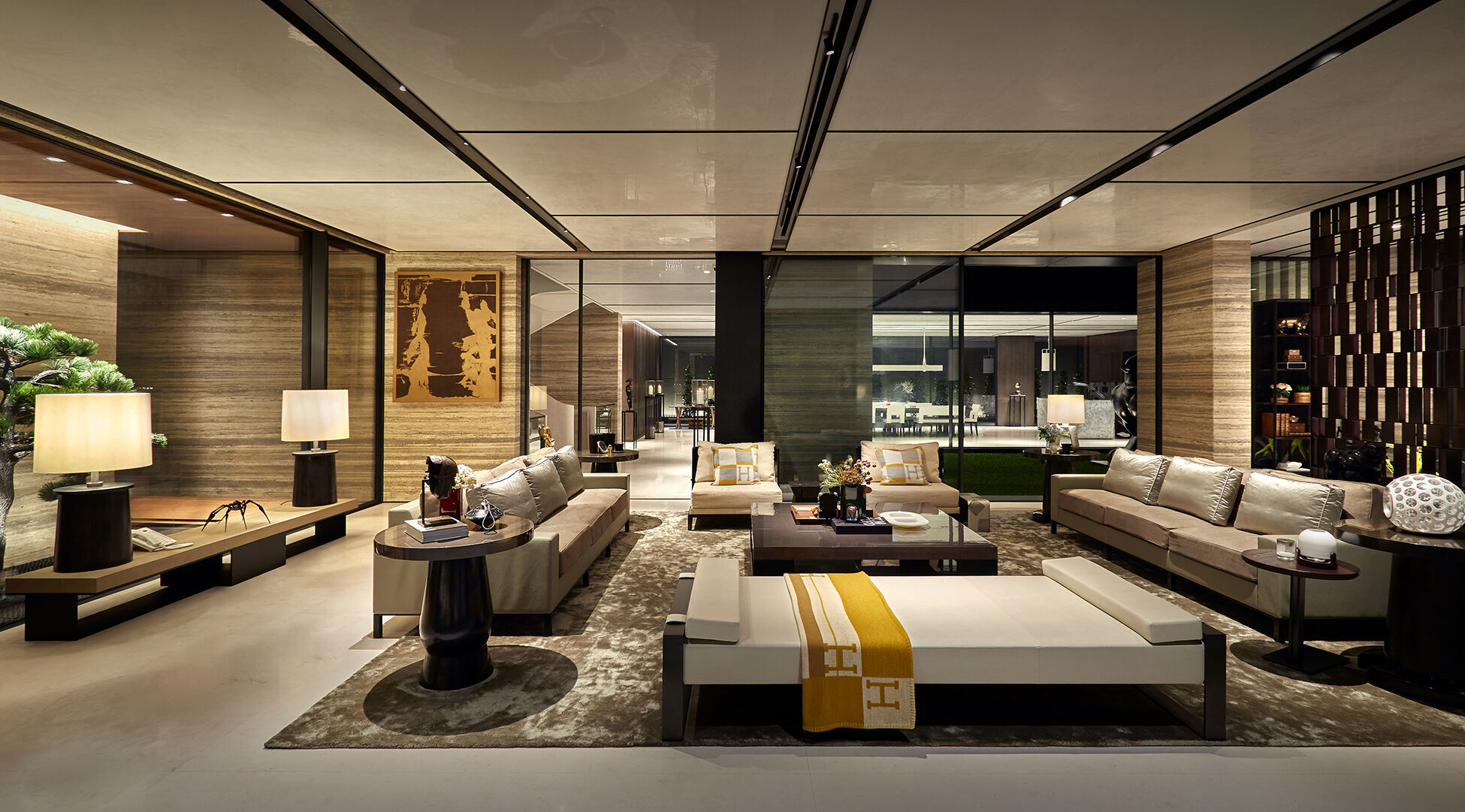Located on a residential street in Indonesia, Anthracite House by Singapore-based firm K2LD Architects responds to the client's desire for a calming and restoring abode where they can enjoy the tropical weather while benefitting from natural daylight and cross-ventilation.
From the street, the house appears as a singular metallic volume floating over the land. The site's shape allows for two longitudinal bars to be designed across the site, connected by a linkway and sculptural staircase.
Beyond the façade and 6-meter high boundary walls clad with vegetation, The lawn at the ground storey opens up to a water courtyard at the basement level. The sound of water falling from the ground level to the basement brings a sense of calm to the house.
Inside, the house features an open plan on the ground level with large sliding glass panels. These slim framed glass panels run floor to ceiling and accentuate spaces' internal and external permeability. For example, when the glass panels are opened, the living room and dining room become a free floor, seamlessly connected to the garden with no structure interrupting the view.
By contrast, the upper storey volume is designed with a solid appearance. It features an aluminum cladding system that acts as a ventilated façade that shields the internal brick wall from direct sunlight and simultaneously allows built-up heat to escape through the cavity between the façade and the internal brick wall.
On the south-western façade, openings to the volume are inset with vertical teak screens and paneling to lend a textural quality while filtering light and providing privacy for the home's occupants.




































