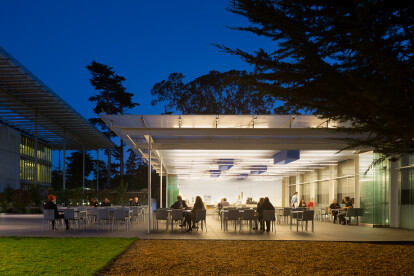Curved doors
An overview of projects, products and exclusive articles about curved doors
Product • By LINVISIBILE • Curved Hinged door
Curved Hinged door
Linvisibile's Hinged door is available also in Curved leaf version. It is distinguished by the use of adjustable concealed hinges and the absence of door frames or jambs to achieve seamless continuity between wall and door.
It can be painted in the same finish as the walls, becoming almost invisible. Or the door structure can be left visible, with only the panel forming part of the design continuum and the panel finish, to create special atmospheres, in a tasteful way. More
Product • By ECLISSE • ECLISSE Circular
ECLISSE Circular
Sliding pocket door system for curved door.Sinuous lines for elegant and sophisticated architectural projects.
Conceived to offer new solutions to the most diverse needs in interior design, the ECLISSE Circular system was designed to hide a sliding door into a curved wall, to free creativity and to reinterpret the traditional division of domestic spaces.
For wooden and glass doors.
Entirely handmade, it is available for standard and custom radii of curvature, also in the double door version ECLISSE Circular Double.
For optimal integration with the wall the counterframe is available in two dedicated versions for plasterboard walls and for masonry walls. More
Product • By NanaWall • Frameless Glass Walls
Frameless Glass Walls
NanaWall Frameless Glass Walls-NanaWall is the single source solution provider for frameless glass wall systems for large openings—whether for interior or exterior applications. If an all glass aesthetic and design is desired, NanaWall has the solution for the project.NanaWall’s comprehensive frameless all glass product line consists of single track sliding, sliding pivot, folding, and center pivot systems. With all systems, the beauty of all glass is realized, allowing for maximum transparency, natural daylighting, and a clean, contemporary appearance.Frameless System Highlights:Narrow top and bottom rail heights, no vertical profiles.Single track, top-hung systems with quiet and smooth operation.Panels are available to 4’ (1220 mm) wide a... More
Product • By NanaWall • Single Track Sliding Glass Walls
Single Track Sliding Glass Walls
The NanaWall Single Track Sliding Glass Wall offers unique design options far beyond those of a multi-track sliding door system. Unlimited spans of individual top-hung or bottom supported panels glide open or closed – all riding within a single narrow header over a single floor track (or no floor track). The single track design produces a clean sweep of panels that easily navigate multiple angle changes up to 90 degrees and may be stacked virtually anywhere.A NanaWall single track end-to-end closure means secure, rattle and draft free weather protection in the most demanding environments. Total Design and Layout Flexibility go where no other operable glass wall has gone before—take it around multiple corners, through wide segmented curves,... More
Project • By NanaWall • Private Houses
Park City Residence
A house presented Otto Walker Architects with dramatic views and a choice site. Using a mix of raw timbers and chunky, native stones, Otto developed a concept that responded to the client’s specific wishes.“The materials are intrinsic to the area, and it’s still a bit of an Alpine feel that just seems to make sense there,” says Otto. “The client wanted lots of views, and indoor/outdoor living was also a component. Everybody wants to do some cooking outdoors.”In this case, the use of an opening glass wall was “kind of a program requirement,” says the architect. “The owners definitely wanted a large opening in that location – it was a deck.” Otto / Walker specified the highly weather-resistant NanaWall WA67, a thermally broken, aluminum foldi... More







