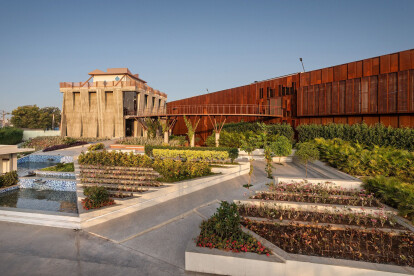Curvilinear
An overview of projects, products and exclusive articles about Curvilinear
News • Innovations • 22 Jul 2020
Office Complex a material realization of colourful factory works
Located in Metoda, India, the Gopal Printpack Solution factory is a leader in delivering customized packaging solutions. The architectural proposal for their new office building, imagined by I-Con Architects and Planners is reflective of the work that is undertaken inside the factory.
Credit: Bhavesh Raghavani - Yellow-Frame Photography
The process of manufacturing is such that a blank plastic sheet is dipped sequentially into inks of various colours that amalgamate to form the final Printpack. The idea of this amalgamation was abstracted and explored through both the landscape and façade design.
Credit: Bhavesh Raghavani - Yellow-Frame Photography
Clad in Corten steel, this material was chosen for its inherent weathering... More
Project • By SHRADDHA ARCHITECTS • Offices
ARCHITECT'S STUDIO
The Project is located in Bharuch, Gujarat, India within the carpet area of 500 Sq. Ft. and was Completed in the year 2018.The major project requirements were waiting area for 3-4 people, workspace for 3-4 people, main cabin, store and pantry.
The idea was to design a flexible work environment to cater the modern creative workforce, which differs from a conventional office. The concept was to move out of the cubicles and making use of the curvilinear form in a square shaped space to create adaptive fluidity. The area was zoned into sections and was further developed with the help of space formation into a curvilinear pattern. Also, it creates a healthy working environment which is much more natural and pleasing. This allows a conveni... More
Project • By dhk Architects • Banks
Capitec Bank Head Office
Leading architecture and urban design studio, dhk, has unveiled its design for the head office of one of the largest banks in South Africa, Capitec Bank. The business currently operates from multiple buildings in scattered locations in Technopark, Stellenbosch (South Africa) and has therefore decided to consolidate its offices into one building in the same business park. The office is custom-designed and considers Capitec’s current occupancy and planned growth thus increasing operational efficiencies. The new building will be situated on two vacant and adjacent plots of land on the North-West edge of Technopark and will accommodate up to 21 500 sqm of space. A number of key concepts have been considered, namely, the identity of the brand, i... More
Project • By dpai architecture inc • Libraries
Brock Library
Dpai was asked to renovate an existing reading space and respond to the current demands and expectations of faculty and students, while reflecting the changing layout of learning spaces. A central curvilinear partial-height partition was proposed to provide three meeting rooms for small to medium study groups and video conferences, while retaining light and vision through the space with generous glazed panels. Access to natural light is a precious commodity in the modernist tower and priority was given to the open-study and small collaborative study groupings. The previously non-descript study room, a bonus space created as the physical volumes of the library, decreased and stacks were removed. It was given texture and a layer of new materi... More















