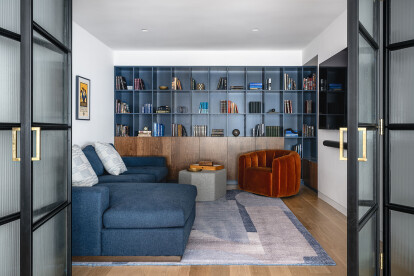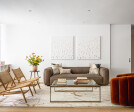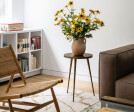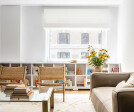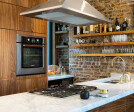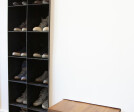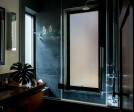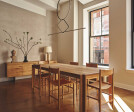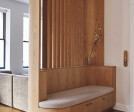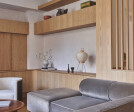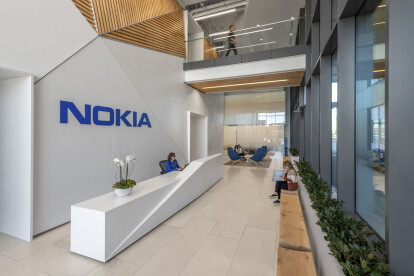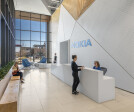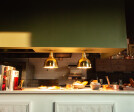Custom millwork
An overview of projects, products and exclusive articles about custom millwork
Project • By Constantine Bouras Studio • Apartments
Apartment in Nea Smirni
Project • By Studio ST Architects • Apartments
Riverside Drive Apartment
Project • By RESOLUTION: 4 ARCHITECTURE • Apartments
Fifth Avenue Pied-À-Terre
Project • By Atelierzero • Apartments
CSTB
Project • By Studio Zung • Apartments
Maison 7
Project • By Studio Zung • Apartments
Maison Duane
News • News • 31 Aug 2021
Custom designed Colorado home responds to family living and the lifestyle of the Rocky Mountains
Project • By Eventscape Inc. • Cinemas
Motion Pictures Association
Project • By Eventscape Inc. • Offices
Nokia Corporate Lobby
Project • By Amy Kwok • Private Houses
The New Old residence
Project • By Rowland+Broughton Architecture and Urban Design • Private Houses
The Barn Studio
Project • By Doo Architecture • Apartments
301 OCEAN
Project • By Elizabeth Baird Architecture & Design • Private Houses
Annie Street Project
Project • By Evoke International Design • Restaurants
Heirloom Ambleside
Project • By Siren Betty Design • Restaurants





