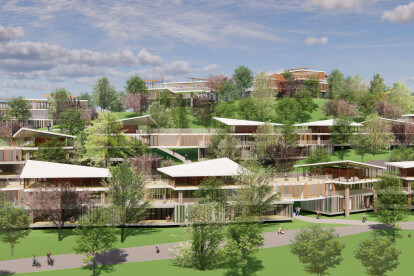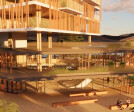Design villa
An overview of projects, products and exclusive articles about design villa
Project • By P&H INTERIOR ARCHITECTURE DESIGN • Private Houses
Replacing design symbols with life scenes
Project • By Path Architects • Private Houses
Rocky Villa
Project • By MARLENE ULDSCHMIDT ARCHITECTS STUDIO • Private Houses
Villa Petra
Project • By YORK Architects • Individual Buildings
LEGEND Villa
Project • By ayami takada architects • Hotels
Floating Landscape
Project • By Wizhevsky Architect • Private Houses
HI-TECH VILLA
Project • By CERAMICHE KEOPE • Private Houses
Villa Mika, Croatia
Project • By Swap office • Private Houses
Villakhane
Project • By HouseStyler • Residential Landscape
Panchgani Farmhouse Design
Project • By Alberto Rubio Projects • Private Houses
Blue Eye
Project • By Alberto Rubio Projects • Private Houses
Los Pájaros
Project • By Things Studio • Individual Buildings
Panjkhale 2
Project • By SPECIAL SPACE STUDIO • Private Houses
CHAMAN VILLA
Project • By SPECIAL SPACE STUDIO • Private Houses





































































