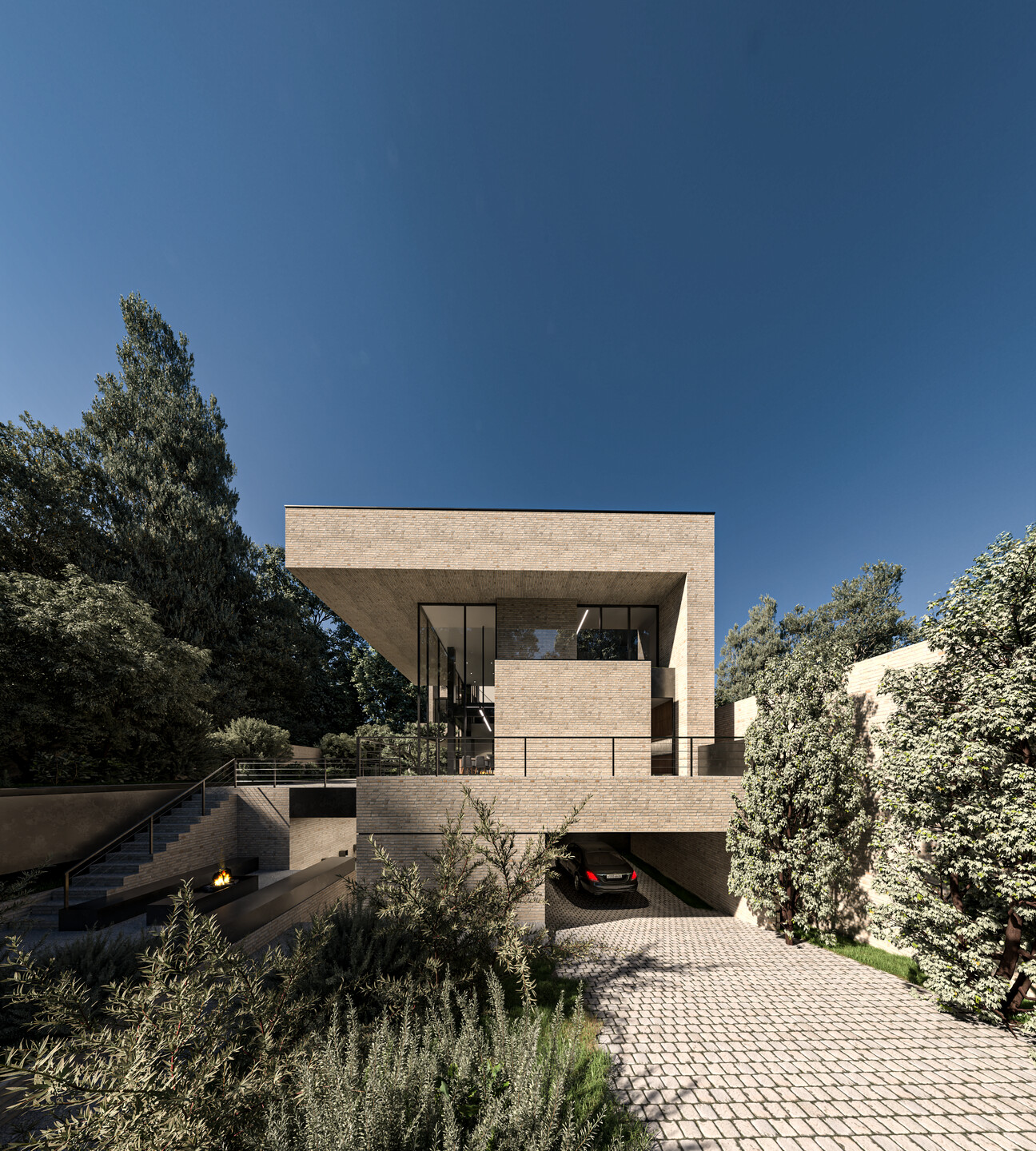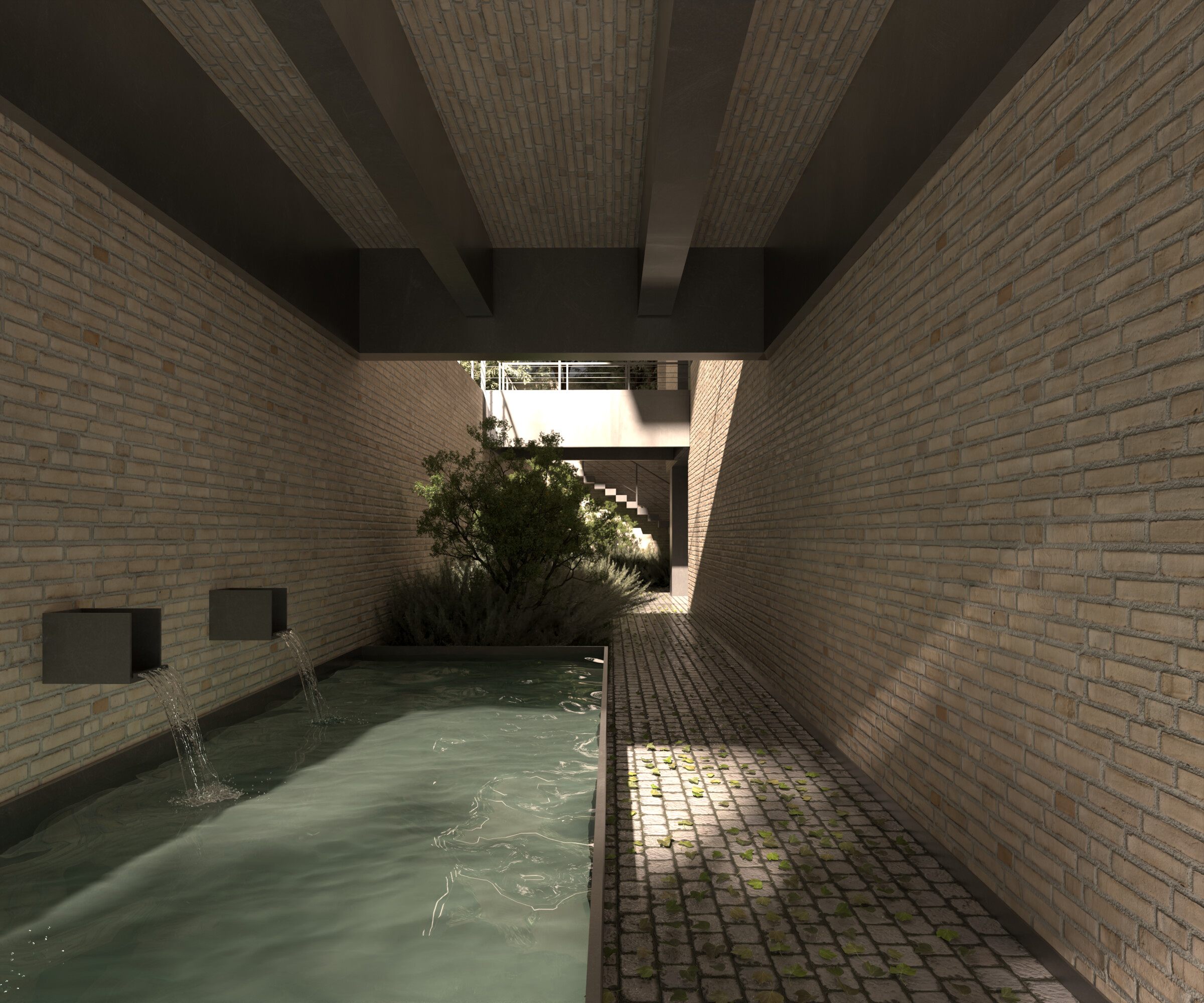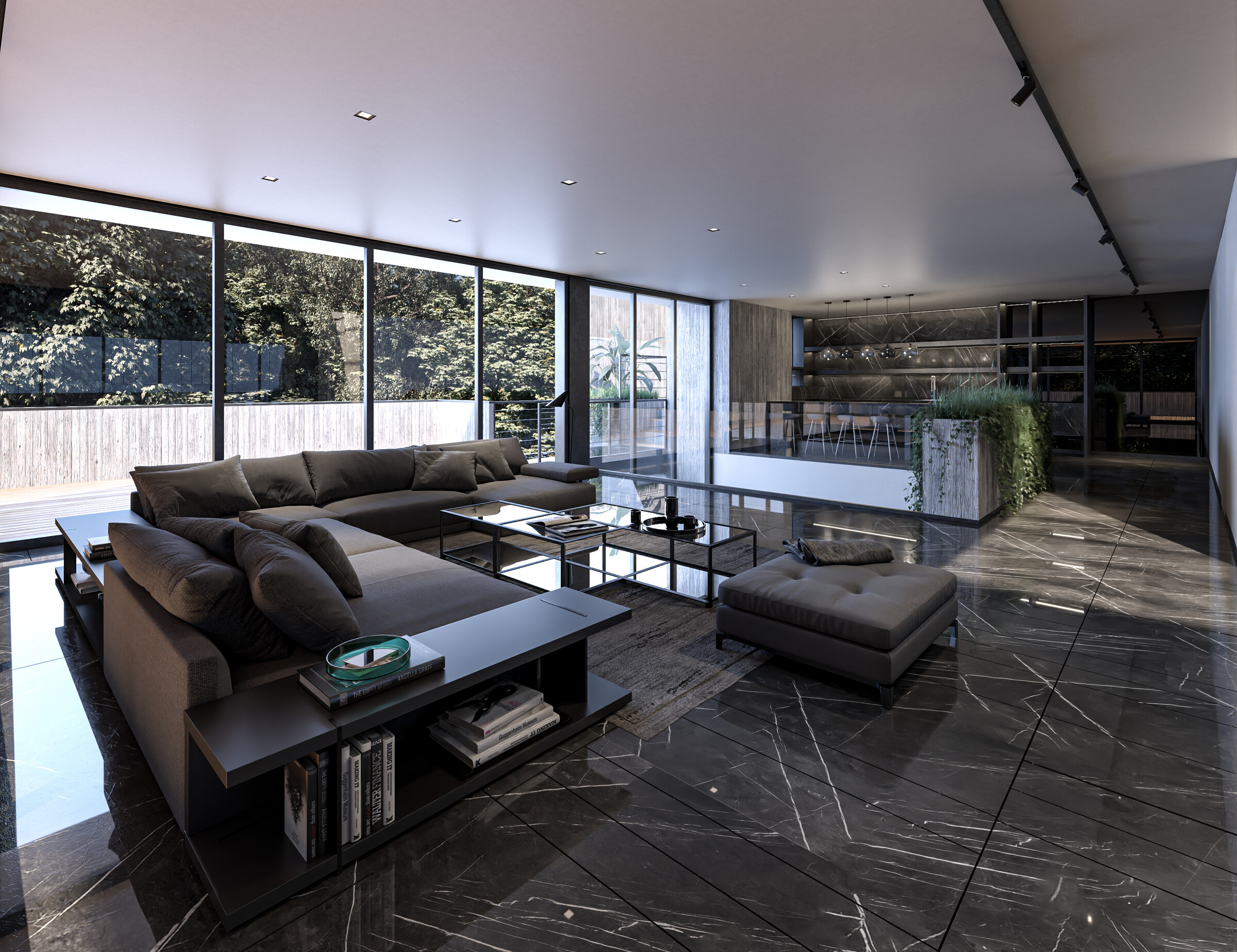The Rocky project is designed on a 620 square meter plot on the existing foundation of the previous plan on 4 floors in Lavasan area.


This villa is intended for a traditional family with a modern approach. Creating a fluid space while maintaining the privacy of the private spaces of the house and interacting with the outside space of the villa while using the previous foundation as a project rule was one of the design challenges of this villa. The modern design and the use of brickwork in the facade and interior of this project creates a good sense of duality




































