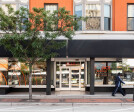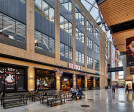Detroit
An overview of projects, products and exclusive articles about detroit
News • News • 5 Oct 2023
New Detroit elementary school places education at the center of the city’s revitalization efforts
Project • By McIntosh Poris Architects • Offices
Ralph C. Wilson Jr. Foundation Office
Project • By McIntosh Poris Architects • Offices
Co.act
News • News • 1 Oct 2020
MVRDV designs mixed-use building in Detroit completely wrapped in glass mural
Project • By McIntosh Poris Architects • Offices
The Factory at Corktown
Project • By McIntosh Poris Architects • Bars
Kid Rock’s Made in Detroit
DMC Children's Hospital of Michigan
Detroit Medical Center Heart Hospital
Project • By McIntosh Poris Architects • Restaurants
Prime + Proper
Project • By McIntosh Poris Architects • Restaurants
Townhouse Detroit
Project • By McIntosh Poris Architects • Apartments
DuCharme Place
Project • By McIntosh Poris Architects • Hotels
Detroit Foundation Hotel
Project • By Banker Wire • Offices
























































