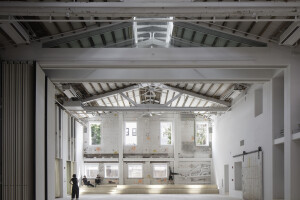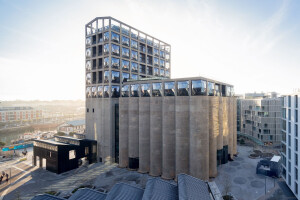International architecture and urbanism practice OMA has completed LANTERN, an adaptive reuse project in Detroit. OMA’s first project in the city, LANTERN is a new mixed-use community hub that centers around the arts and education. It is located in Little Village, a part of the East Village neighborhood of Detroit that seeks to extend the city’s cultural revival beyond the downtown core.
Led by Jason Long, a Partner at OMA New York, LANTERN is the adaptive reuse and renovation of a former disused commercial bakery and warehouse — it was home to Blue Bird Baking Company from 1929 until the 1960s. The renewed and reconfigured 22,300-square-feet (2,072-square-meter) complex is now home to a number of organizations and businesses.
On the ground floor: Progressive Art Studio Collective or PASC (a non-profit that supports artists with developmental disabilities and mental health differences), Signal-Return (a non-profit dedicated to preserving and teaching traditional letterpress printing), a gallery, boutique, beer bar, cafe, and courtyard.
On the upper floor: three artist studios and the music organization Assemble Sound.
The site is composed of three connected structures built at various times. The original complex was in a state of disrepair — OMA used this to good advantage, transforming an area with a missing roof and end wall into a 2,000-square-feet (186-square-meter) outdoor community courtyard. The courtyard acts as a primary entryway and provides multiple frontages for all tenants. The low walls of the courtyard’s accessible ramp offer a place for casual seating. OMA used a lightly sandblasted terracotta-colored concrete that matches the brick and terracotta tiles of the original building.
In the north building, doors and windows had been bricked and boarded up. As part of the renovation, studios have operable windows that allow for ventilation; galleries have extruded windows that act as art vitrines; production spaces make use of six former loading doors with three new windows and three entries that provide indoor–outdoor possibilities.
In the south building, a solid expanse of concrete masonry units (CMUs) posed more of a conundrum. OMA chose to drill an artistic pattern of holes as an alternative to inserting a new composition of windows: “1,353 holes are drilled into the blank walls and filled with off-the-shelf cylindrical glass blocks,” says the studio. Light and movement are revealed through this wide expanse of small holes, transforming the building into a glowing lantern at night (hence the name).
A sawtooth roof over the middle building adds a subtle new profile to its elevation.
LANTERN is a project for Library Street Collective, an art gallery supporting Detroit’s creative revival and connecting the city to the international arts community.






























































