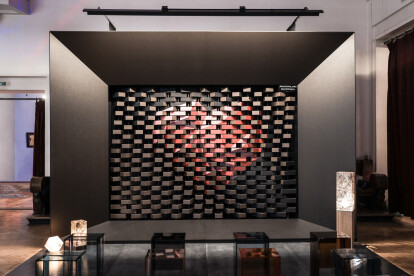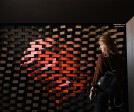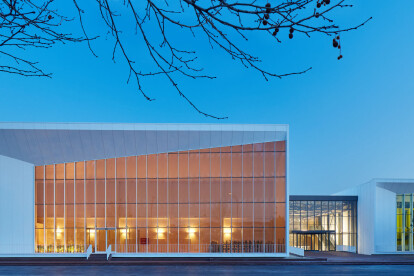Dynamic
An overview of projects, products and exclusive articles about dynamic
SCOTT Sports SA
Project • By ARCHITIME • Sculptures
Dynamic wall - kinetic art installation
Project • By UPA Italia by Paolo Lettieri Architects • Private Houses
Private Villa Abu Dhabi
Project • By C&W Design + Build • Offices
Level23
Project • By Yazgan Design Architecture • Sports Centres
Mustafa Vehbi Koç Sports Hall
Project • By FAKRO • Private Houses
Veenweg Groningen
Project • By Vondom • Showrooms
VONDOM New Flagship Store Altea
Emporio Mansion
Product • By Kristalia • Plate





































