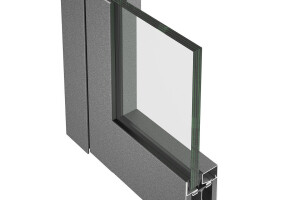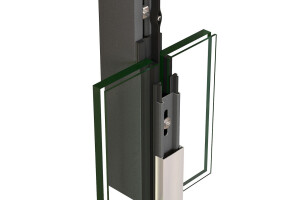New headquarters in a sporty, dynamic design: A complex is being built for SCOTT Sports SA in the Fribourg town of Givisiez that – true to the company’s motto – transcends the boundaries of innovation, technology and design. The project created by architects Itten+Brechbühl AG with the involvement of Jansen AG was planned entirely in BIM. The clear goal is to optimise costs and schedules and ensure a smooth execution. Jansen contributed the experience required to implement the ambitious design.
On the ground floor, a transparent high-tech facade featuring Jansen profiles makes it possible to see what is going on inside and makes people outside curious about what is happening. The glazing on the 3.50-m-high semi-basement floor has 288 panels, each with a grid width of 1 m. The floor-to-ceiling windows were produced using Jansen VISS Fire TV EI30 profiles. This thermally insulated post and mullion construction based on the dry glazing system is ideal for large-scale vertical facades. The VISS Fire system with various additional components, such as fire protection anchors, stainless steel clamping profiles, etc., holds the panes in the right position even in the event of a fire. This reliably prevents fire and smoke from passing through. Janisol 2 EI30 doors have been installed in the facade as insert elements.
Thanks to Jansen’s expertise, Schüco has organised the internal development of 109 fire doors. They offer optimal safety functions with extremely slim profiles. The centrepiece of the new, thermally separated Schüco FireStop ADS 90 FR 30 (EI 30) fire door is a new open-hinge profile geometry with a construction depth of just 90 mm.
The building was awarded Gold in the Collaboration category with the BIM Arc Award in 2018.
SCOTT Sports SA
Share or Add SCOTT Sports SA to your Collections


























