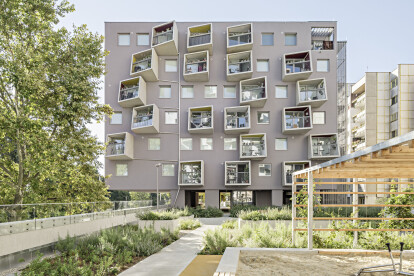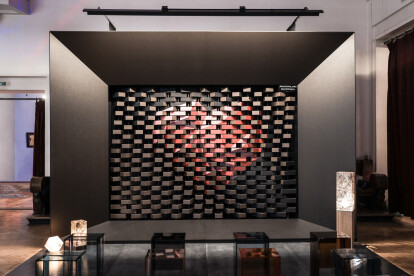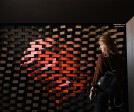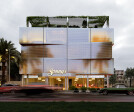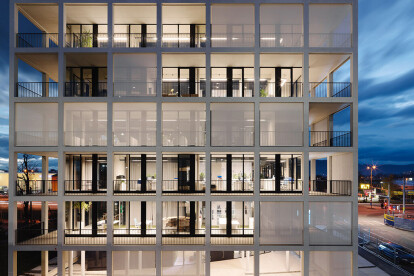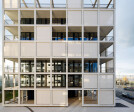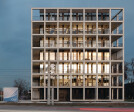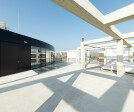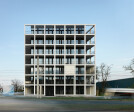Dynamic facade
An overview of projects, products and exclusive articles about dynamic facade
News • News • 31 Jan 2023
Querkraft designs a community building with a playful façade offering splendid views of the Danube
Project • By ARCHITIME • Sculptures
Dynamic wall - kinetic art installation
Project • By Abramson Architects • Offices
Brick and Machine
Project • By Comelite Architecture Structure and Interior Design • Shops
Modern Commercial Building Design
Project • By Comelite Architecture Structure and Interior Design • Offices
GBC Office Building Design
Project • By INNOCAD architecture • Offices
