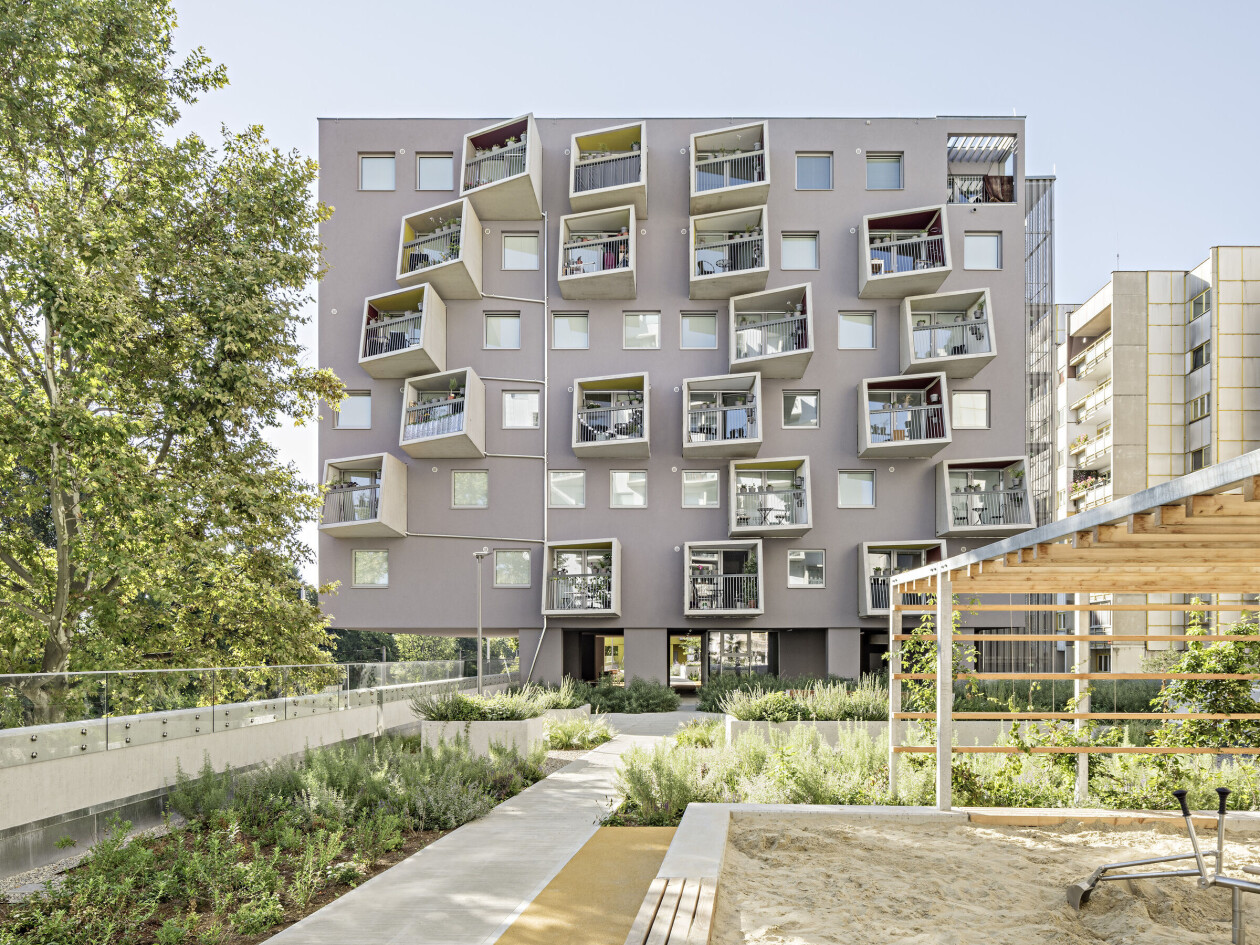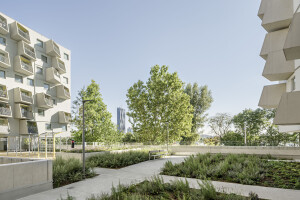Built on a unique site proposed for Viennese social housing adjacent to the Danube River, this community project by Querkraft Architekten Zt Gmbh is a development of seven residential blocks on a continuous garden landscape.
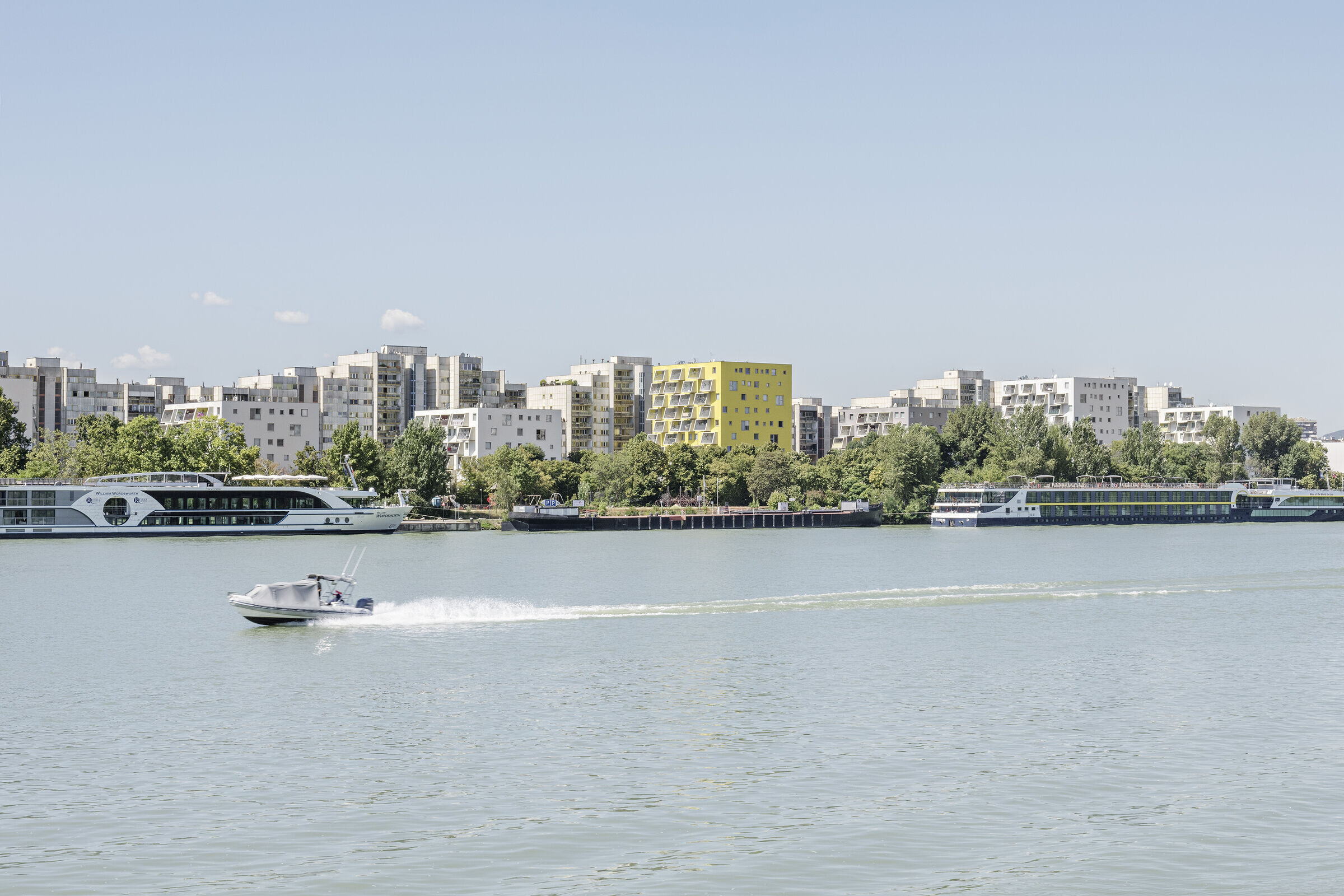
The project aims to enhance the quality of living amongst new and existing residents by offering Danube views for everyone. This was attained by using slender structures and adjusting the varying heights of new constructions.
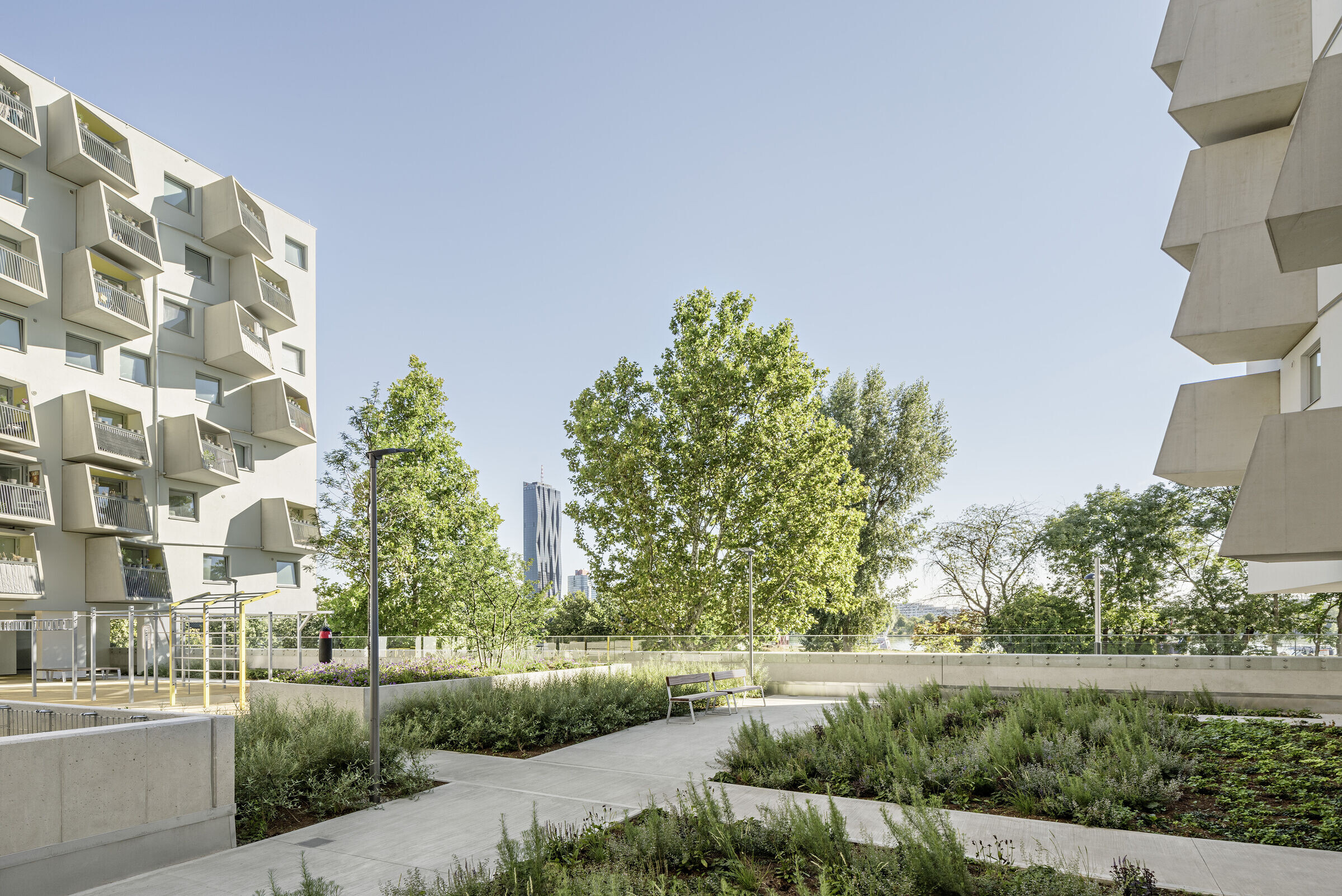
A shared outdoor area serves as a welcoming fifth facade that entices the new and existing users to gather, do gardening, or exercise. The stepped profiles of the seven new blocks retains the undulating rhythm of the older structures. The positioning of these new blocks allows light to penetrate the living spaces of buildings behind.
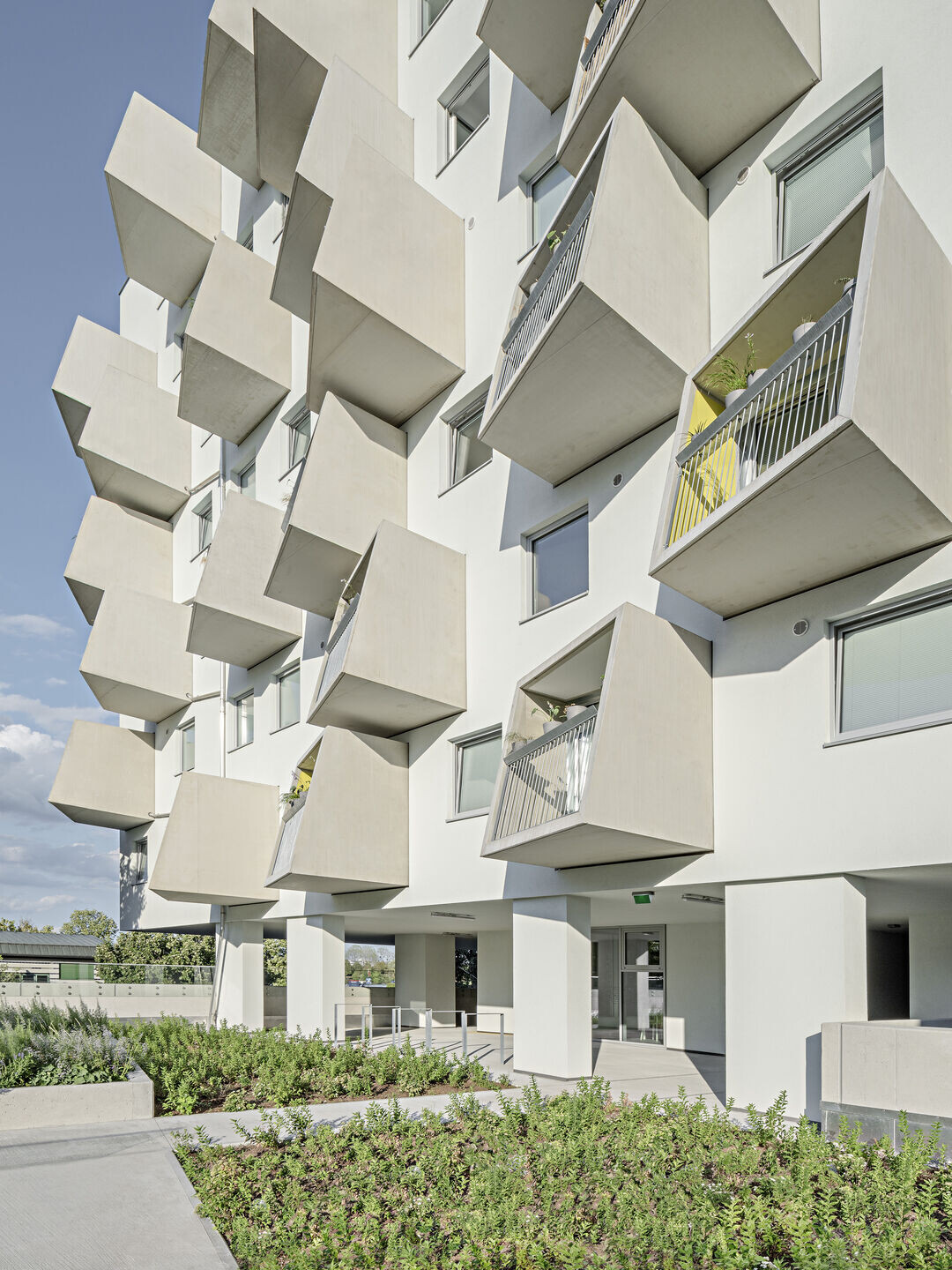
The new public housing and the existing buildings are connected by an activated residential street, which also functions as the complex's structural backbone. Wide outdoor staircases make the garden deck for leisure activities accessible for interactions and exchanges. These outdoor areas establish community zones where all the residents can congregate on a lush connecting platform.
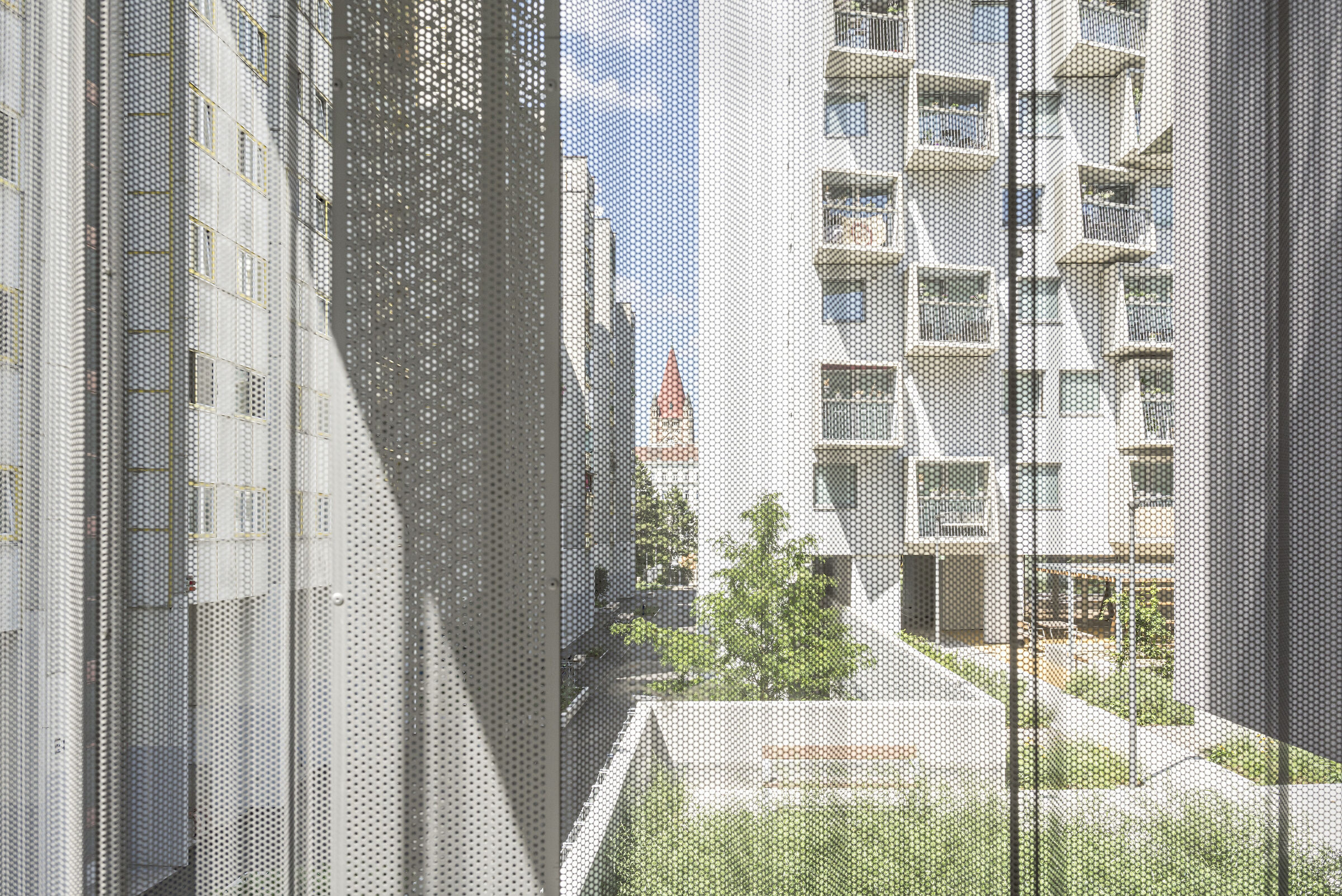
The highlight of the housing complex is undeniably the cantilevered loggias, consciously rotated to offer views of the Danube. Fixed onto each building's north-western and southern facades, the loggias comprise prefabricated concrete components tapering towards one end. The balcony area's unique fixtures encourage the new residents to actively participate in defining their personal outdoor space.
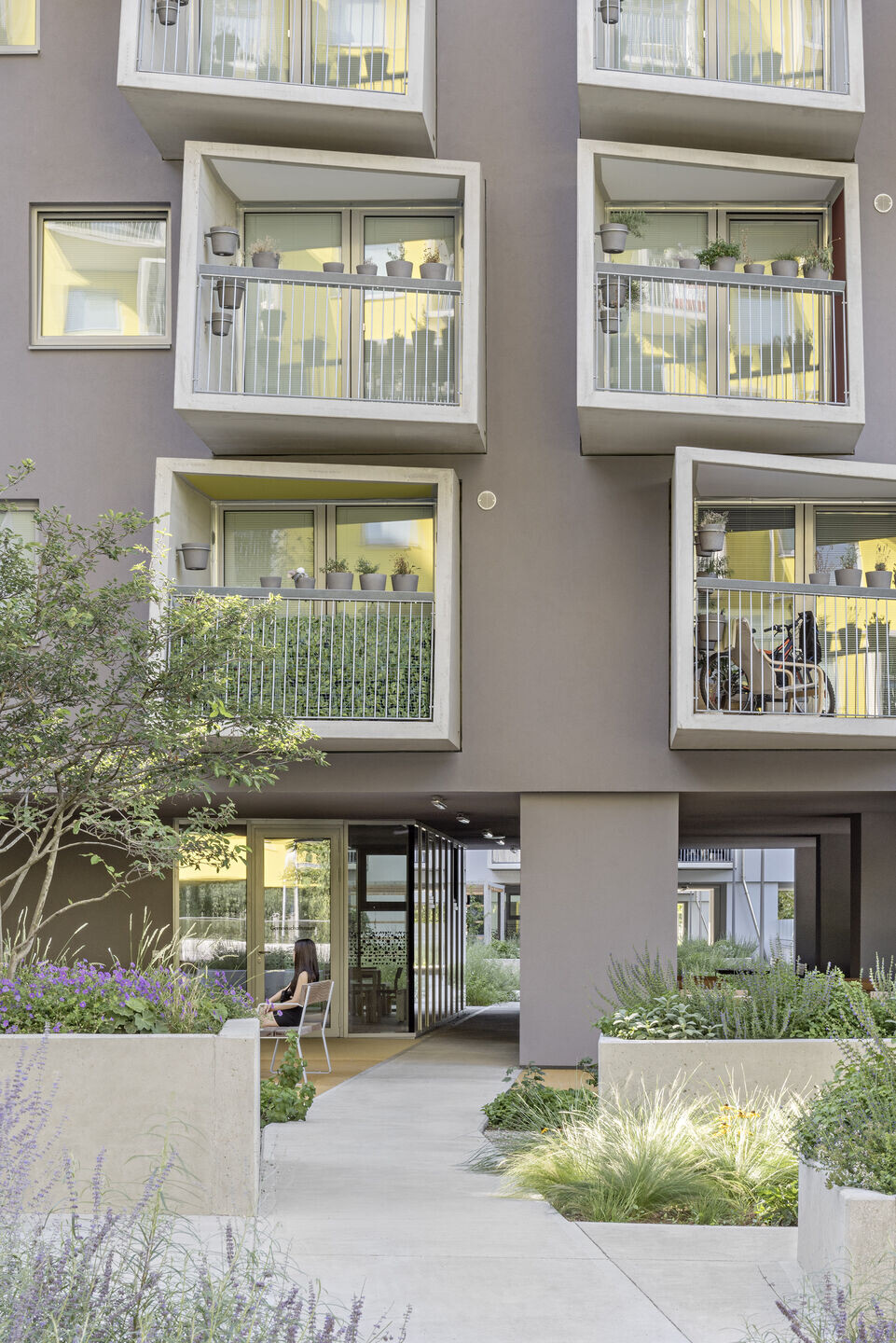
Featuring a light yet vibrant colour palette, the community building evokes a playful character that adapts to the neighbourhood settings. Therefore, the housing establishes a strong visual relationship with the site while encouraging outdoor social interactions.
