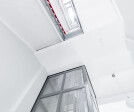Elevator cladding
An overview of projects, products and exclusive articles about elevator cladding
Project • By PSA Arquitetura • Apartments
Casa Brasileira
PSA ARQUITETURA SIGNS RESIDENTIAL PROJECT SUPPORTED BY 'Y' SHAPED PILLARS
With a design that pays homage to Brazilian modern architecture, the Casa Brasileira Itaim building seems to float 19 meters above the ground.
Located in the heart of Itaim Bibi, in the city of São Paulo, the Casa Brasileira Itaim project was designed by the collective of architects from PSA Arquitetura as a tribute to the masters of Brazilian modern architecture. Supported by Y-shaped pillars - one of the project's technical differentials - it floats 19 meters above the ground.
Nelson Kon
The high standard project, built with a slender concrete blade and a slightly rotated mezzanine, presents two main volumes: the building and the leisure... More
Project • By HAVER and BOECKER • Housing
Elevator cladding
Versatility, robustness and exclusive appearance make HAVER Architectural Mesh the ideal material for interior design. The semi-transparent stainless steel mesh not only gives facades or ceilings – but also elevators – a modern, classic or even unusual appearance.The architectural office LUKAS DROSTE ARCHITEKTEN from Kassel used the HAVER Architectural Mesh DOKAWELL-MONO 3601 for an elevator cladding, which impresses with its very own elegance. The wire mesh with a filigree appearance and an open area of 52% scores with semi-transparency. With complimentary lighting, the crimped wires produce shimmering light reflections creating a magnificent sparkling surface.Haver & Boecker's stainless steel meshes can be used to create individual el... More
Project • By Squire & Partners • Offices
The Studio – London
The Studio was created by revitalising a former Victorian depository to provide bespoke open plan office with an animated street frontage. The industrial character of the building was a strong influence on the design, which sought to retain elements of the robust structure.
Hufton & Crow
Existing features such as vaulted concrete ceilings, brick walls and ochre coloured lifting beams were exposed to their raw state, and highlighted with modern light fittings, while other industrial mechanisms such as sliding doors, pulleys and window shutters were refurbished.
James Jones
The reception area has a polished concrete floor leading to two matt black patterned steel staircases, while a platform lift is encased with two layers of... More
Project • By Banker Wire • Offices
589 5th Avenue - Corporate Offices
Corporate tenants in 589 5th Avenue, a 17-story mid-century building in Midtown Manhattan, now have new elevator cabs to complement their redesigned corridors and existing lobby. The cabs are clad with Banker Wire mesh, offering a sophisticated look with unmatched durability. For this project, Banker Wire’s DF-6 stainless steel woven metal mesh was the obvious choice.
Three of the four elevators that were redesigned and clad in Banker Wire’s architectural woven wire mesh DF-6 are for passengers, and the fourth elevator is specifically for freight deliveries. DF-6 architectural wire mesh is adept at providing style and durability simultaneously, achieved by alternating the orientation of the flat top cross wires in the DF-6 wire... More


















