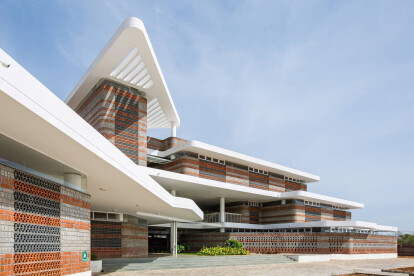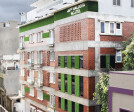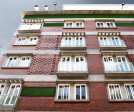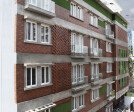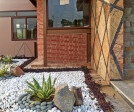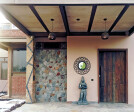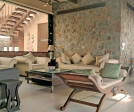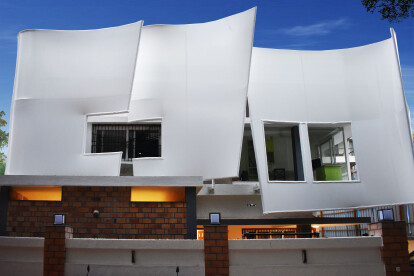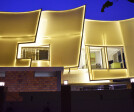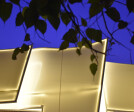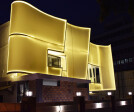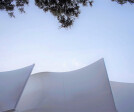Exposed brick facade
An overview of projects, products and exclusive articles about exposed brick facade
Project • By Vir.Mueller Architects • Primary Schools
healthy planet school
News • Specification • 11 Jul 2023
10 school buildings with special brick facades
News • News • 26 Feb 2023
Zeni Arkitekter revamps a former military building into a state-of-the-art event space
News • News • 30 Nov 2022
Sterck’s new showroom revives the glory of the industrial heritage of Aalst, Belgium
News • News • 11 Sep 2022
M8 Work & Create by Oliv Architekten is an emblem of economic and ecological sustainability
Project • By Studio AVT Architects Pvt Ltd • Primary Schools
Udaan
Project • By Plan Associates • Offices
Choice Headquarters
Project • By A.J Architects • Student Housing
Blend with Nature -Hostel
Project • By Raj Karan Designs • Individual Buildings
Flux Farm
Project • By A.J Architects • Private Houses





