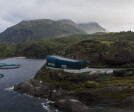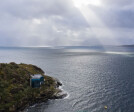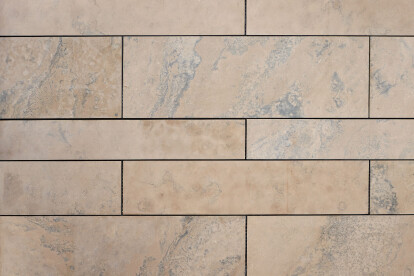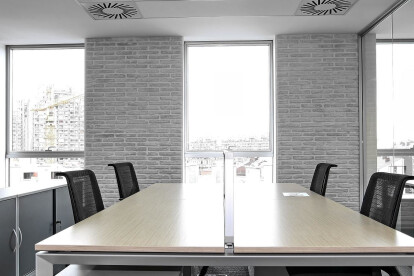Facade panels
An overview of projects, products and exclusive articles about facade panels
Project • By Banker Wire • Primary Schools
Jewish Leadership Academy
Project • By STENI AS • Cultural Centres
The Arctic Salmon Center
Product • By Arriscraft • Adair Clip - thin limestone panels
Adair Clip - thin limestone panels
Product • By KA Coverings • White brick and stone wall panels
White Bricks and Stones
Product • By TEMPIO • Rustikotta cladding
Rustikotta cladding
Product • By TEMPIO • Baguettes by Tempio
Baguettes by Tempio
Product • By TEMPIO • FF-K 30/R300 - Ceramic pieces for wall courtains
FF-K 30/R300 - Ventilated Facade Elements
Product • By TEMPIO • FF-L 2/20 - Ceramic pieces for wall courtains
FF-L 2/20 - Ventilated Facade Elements
Product • By TEMPIO • Tempio high-profile tiles for ventilated facade systems
Tempio high-profile tiles for ventilated facade systems
Product • By TEMPIO • FS-D 24 - Ceramic pieces for wall courtains
FS-D 24 - Ventilated Facade Elements
Product • By TEMPIO • FS-LP 2/30 - Ceramic pieces for wall courtains
FS-LP 2/30 - Ventilated Facade Elements
Product • By TEMPIO • FS-L Tempio Ventilated Façade Systems
FS-L Tempio Ventilated Façade Systems
Product • By TEMPIO • FS-30 - Ceramic pieces for wall courtains
FS-30 - Ventilated Facade Elements
Product • By TEMPIO • FK-L 59/16 - Ceramic pieces for wall courtains
FK-L 59/16 - Ventilated Facade Elements
Product • By TEMPIO • FK-O 8/20 - Ceramic pieces for wall courtains






















