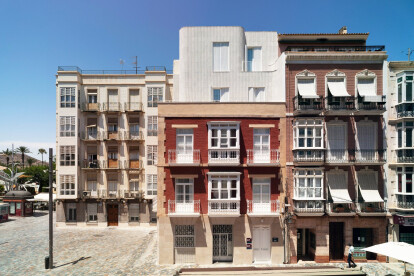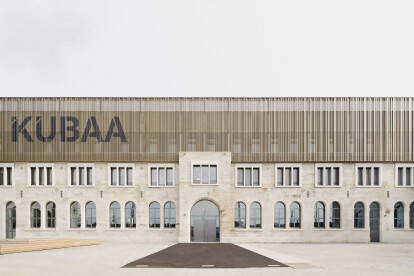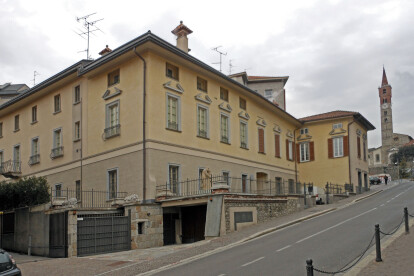Facade restoration
An overview of projects, products and exclusive articles about facade restoration
News • News • 26 Jan 2023
Martin Lejarraga Architecture Office contemporarily refurbishes an apartment building in Spain
News • News • 3 May 2021
Kulturbahnhof Aalen merges industrial history with 21st century architecture
Project • By ULMA Architectural Solutions • Restaurants
Alquería Gourmet Market
Project • By ULMA Architectural Solutions • Secondary Schools
Altzaga School
Project • By ULMA Architectural Solutions • Sports Centres
Fronton Miribilla
Project • By ARCHITETTURA ed INTORNI • Housing
Villa Oldradi
Project • By SWG STUDIO • Private Houses
JAZZ UP RESIDENCE
Product • By TEMPIO • Rustikotta cladding
Rustikotta cladding
Product • By TEMPIO • Baguettes by Tempio
Baguettes by Tempio
Product • By TEMPIO • FF-K 30/R300 - Ceramic pieces for wall courtains
FF-K 30/R300 - Ventilated Facade Elements
Product • By TEMPIO • FF-L 2/20 - Ceramic pieces for wall courtains
FF-L 2/20 - Ventilated Facade Elements
Product • By TEMPIO • Tempio high-profile tiles for ventilated facade systems
Tempio high-profile tiles for ventilated facade systems
Product • By TEMPIO • FS-D 24 - Ceramic pieces for wall courtains
FS-D 24 - Ventilated Facade Elements
Product • By TEMPIO • FS-LP 2/30 - Ceramic pieces for wall courtains
FS-LP 2/30 - Ventilated Facade Elements
Product • By TEMPIO • FS-L Tempio Ventilated Façade Systems































