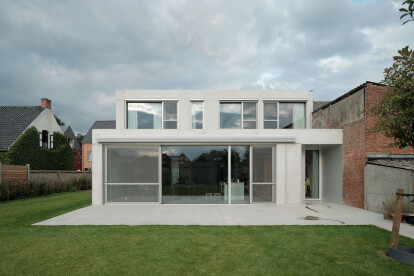Flemish architecture
An overview of projects, products and exclusive articles about Flemish architecture
Project • By BASIL architecture • Private Houses
House WADD
The extension for this house located at the countryside of Aalter (Flanders) was conceived as a pavilion, connected as an appendix to the existing house. The very dark and closed rooms of the existing house are reduced to secondary functions such as storage rooms, TV corner and home office. The living spaces in the new section are developed in contrast to the existing house as very light-rich spaces, nestled in the green character of the surrounding garden and vast landscape.
Johnny Umans
The fragile appearance of the extension should underscore the pavilion feel, splitting the walkways into an indoor and outdoor course created by airy canopies acting as sunshades and covered terrace area. Resulting in the Holiday feeling envisi... More
Project • By BOT architektuurcollectief • Primary Schools
Concrete nursery school
On an existing school site in the Flemish village center of Boekt, four new classrooms are being built to complement the existing nursery school. The massive and compact new building in fair-faced concrete is set perpendicular to the existing school building and brings the school into relationship with the public domain. To connect the two buildings, a circular concrete canopy is placed centrally.
Dennis Brebels
Dennis Brebels
Dennis Brebels
Dennis Brebels
The core in the middle is used as an outdoor storage area, around which the children can play, walk and cycle endlessly. Depending on the weather, the canopy serves as a large umbrella or parasol. By allowing the roof to cantilever six meters, there is some flirting w... More
Project • By BOT architektuurcollectief • Private Houses
Patio House Vijver
A 70’s split-level house with a square ground plan, dark spaces and no relationship to the large garden was transformed into a contemporary home with plenty of daylight and carefully framed views to the beautiful surroundings. The house is located on a corner plot on the edge of a typical Flemish allotment in Diepenbeek and near to the nature reserve De Dijken where the Stiemerbeek and the Kaatsbeek flows into the Demer. In the large open corner garden, there was deliberately no construction to preserve the openness to the neighbourhood and the landscape. The overall footprint of the existing house was reduced and adapted with some clever interventions to fully exploit the qualities of the plot.
Jeroen Verrecht
Jeroen Verrecht... More
News • News • 14 May 2022
Under the Willow Tree provides residents an ecologically-minded house in a beautiful green setting
In the middle of the countryside at the highest point of the village of Ninove, Belgium, an existing holiday home offered phenomenal views and as an extra asset, a beautiful weeping willow. The home’s subsequent renovation and extension, undertaken by Objekt Architecten, further provides an ecological house where residents can live and work in a beautiful, green setting.
Bert Vereecke
Throughout the project, the existing structure which dates back to 1904, was maintained as much as possible. A traditional Flemish rear extension was replaced by a new volume clad with black tiles, applied to both the façade and the roof. On the outside, the windows were given an aluminum finish in a deep black colour to match whi... More
News • News • 22 Oct 2021
I.s.m.architecten breaks with adjacent Flemish village row houses by opting for a pentagonal shape
In a Belgian village, close to Antwerp, i.s.m.architecten intentionally broke with the adjacent row houses by opting for a pentagonal shape with its sharp edge to the street. This reduced the point of contact with the street to a bare minimum.
luis díaz díaz
The angular shape gives the side wedges of the volume a distinct character. A concrete wall encloses an introverted patio next to the front entrance. One side opens to the patio and the other opens towards the surrounding landscape.
luis díaz díaz
The pentagonal floor plan is shaped like the icon for a house. A solitary concrete column and conversation pit organize the open plan. An open concrete staircase connects towards the upper level of... More
News • News • 25 Aug 2021
House D-S offers an unconventional interpretation of traditional Flemish typology
While accommodating typically strict Flemish urban planning regulations and typologies known to the region this new-build home offers residents added value for the residents who are able to enjoy both the space and intimacy that a pitched roof offers, along with the bonus of carefully framed views made possible by three triangles cut into the plan.
Jeroen Verrecht
At street level, the house by Graux & Baeyens architecten presents itself as a solid concrete block set partly into the ground. The entryway, dressing area, bathroom and bedroom unfold around the central spiral staircase like the triangular wedges of a cake.
Jeroen Verrecht
On the ground floor, rugged materials such as classic brick, blue MDF doors and white tiles... More

















