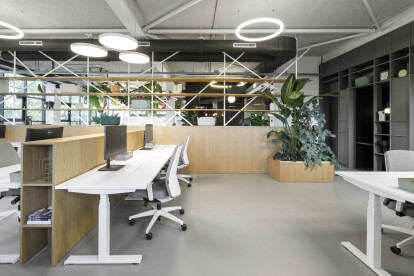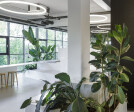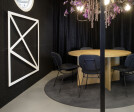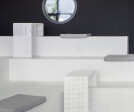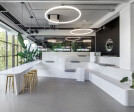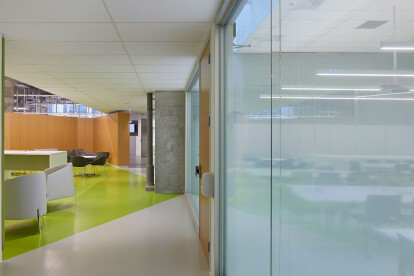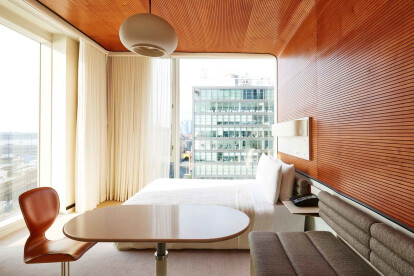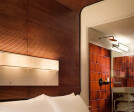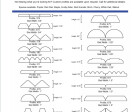Flexible
An overview of projects, products and exclusive articles about flexible
Project • By BAX studio • Offices
DCB Montana
Project • By Paul de Ruiter Architects • Universities
Hogeschool Rotterdam Business School
Product • By Duracryl Flooring Systems • Corques Liquid Lino
Corques Liquid Lino
Project • By Ninetynine • Offices
Solid Event Crew Office
Project • By Martin Hopp • Apartments
Manhattan Apartment
News • News • 13 May 2022
OMA inverts theater typology by plugging three cantilevered theaters into a central cube
Project • By Gow Hastings Architects • Universities
Université de l'Ontario français Campus
Project • By Maria Jose Vascones • Private Houses
Domestico
News • News • 10 Sep 2021
AB+AC Architects transforms dull commercial unit into light filled multi-purpose co-working and event space
News • News • 24 Jun 2021
Superimpose designs lab for scientists to find healthiest indoor environment
Project • By Spark Chicago • Offices
Revantage
Project • By Michael K. Chen Architecture • Apartments
5:1 Apartment
Project • By Surfacing Solution • Restaurants
Santo Coffee
Project • By Surfacing Solution • Hotels











