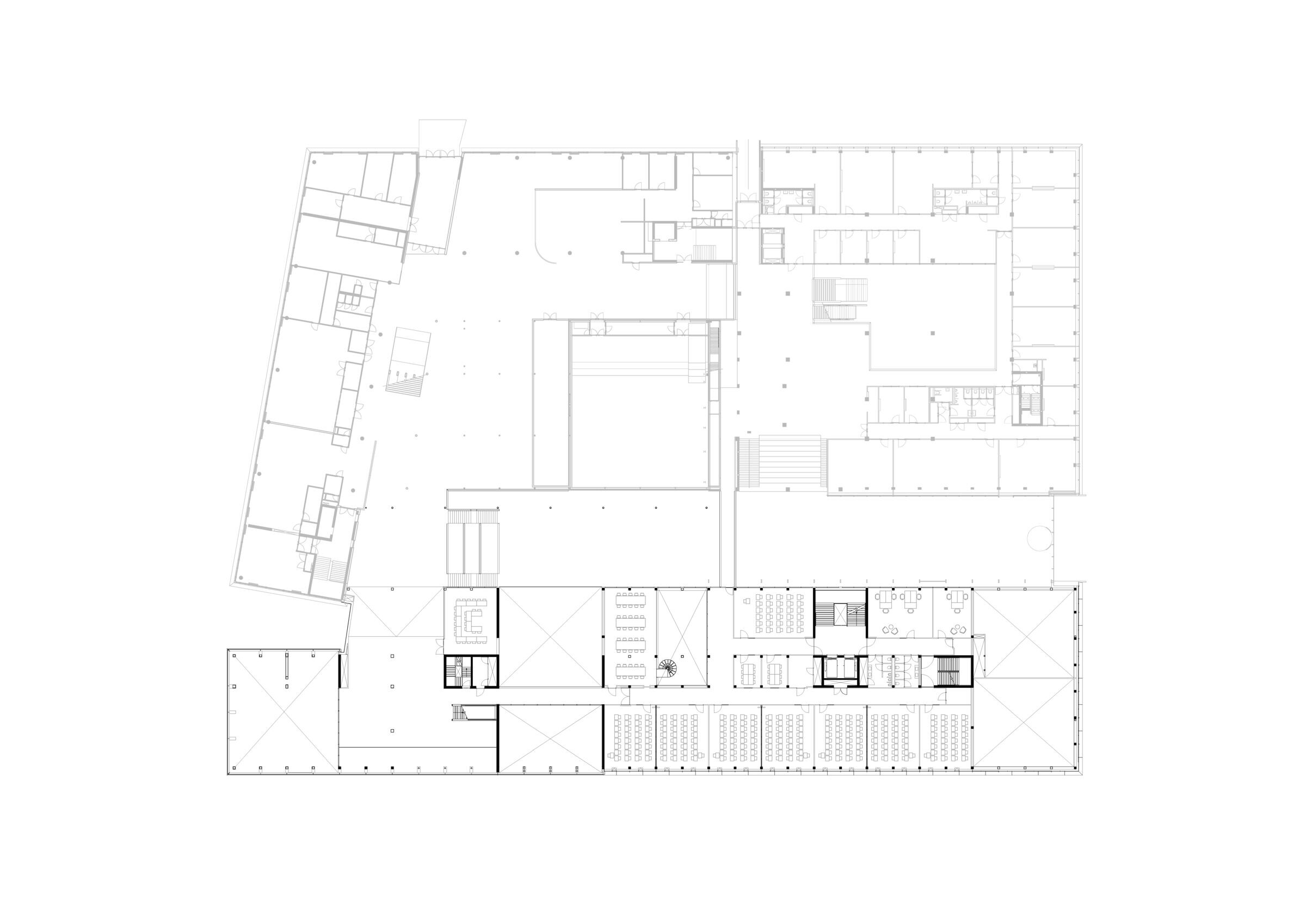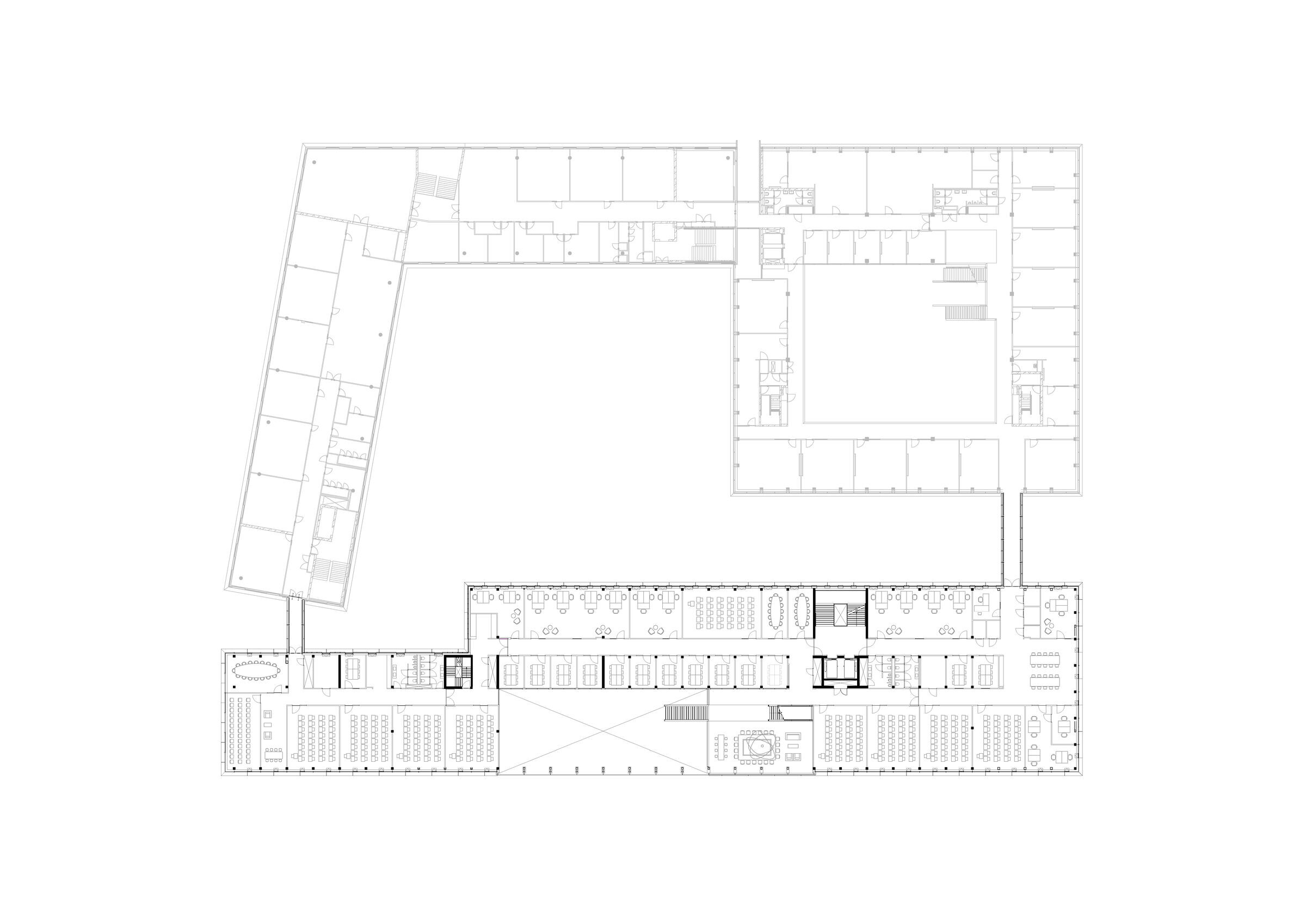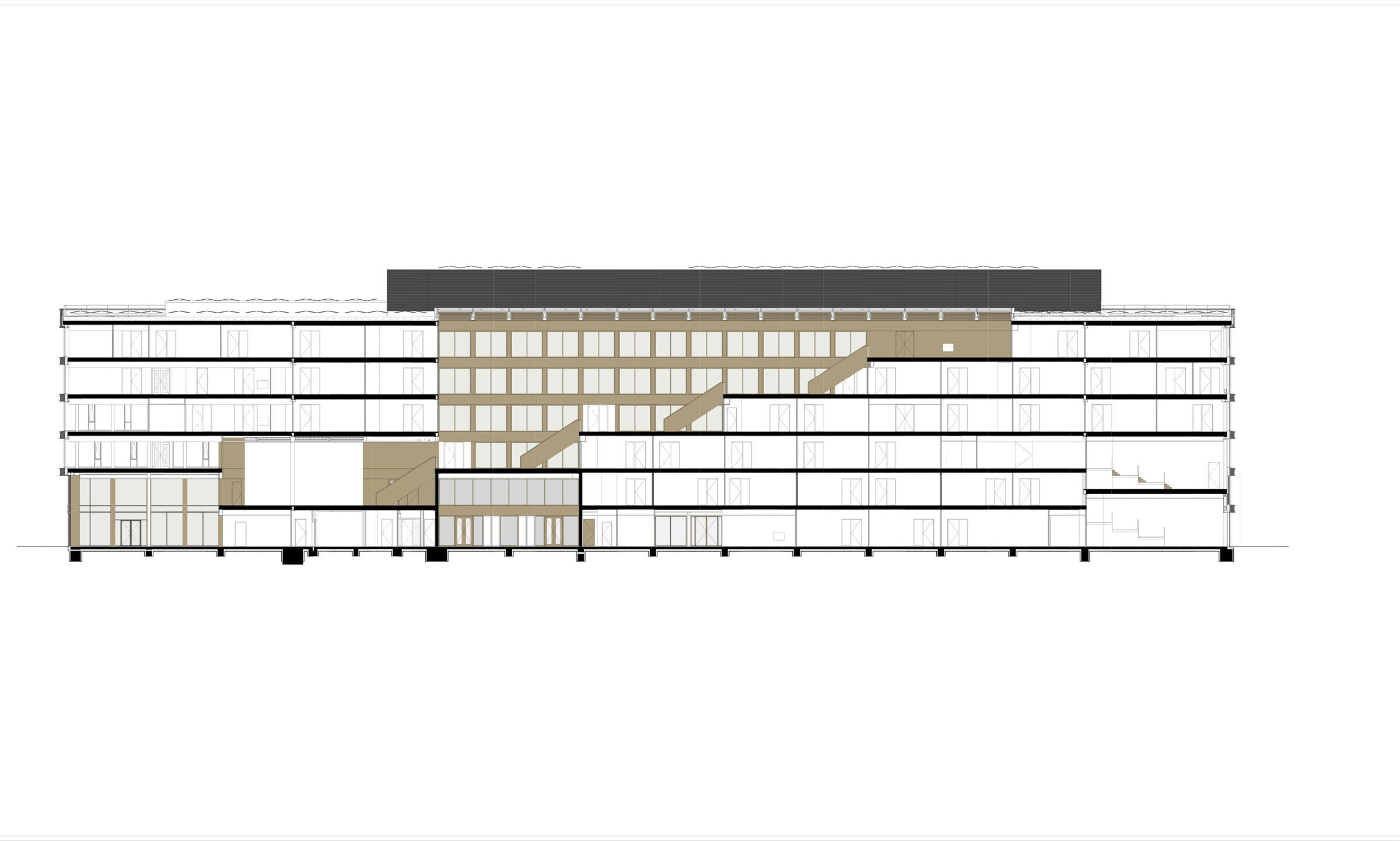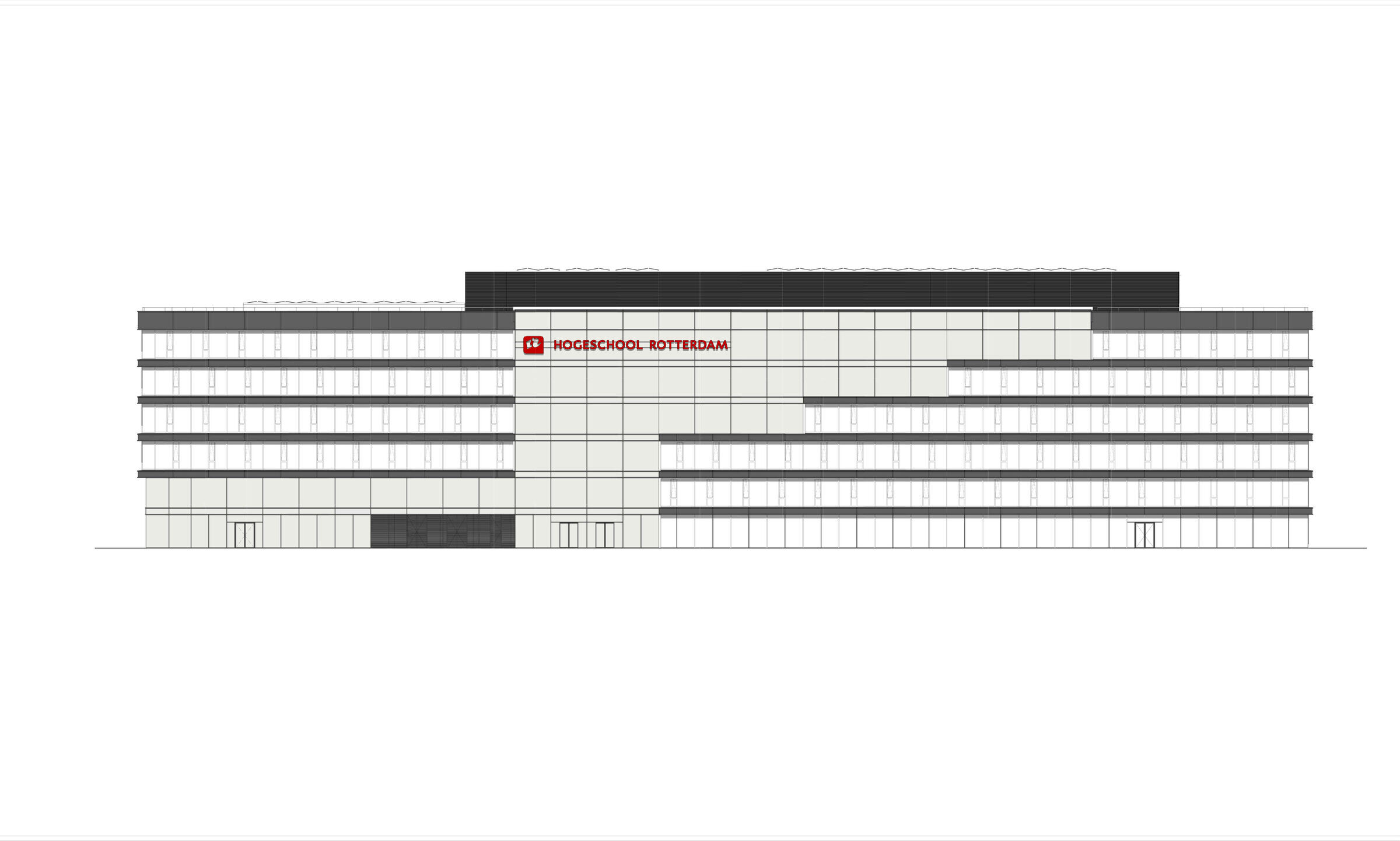The Hogeschool Rotterdam Business School is an energy-neutral, flexible, and light-filled educational building of 15,300 m², housing all economic programs of the university. The building was designed by a multidisciplinary design team, with Paul de Ruiter Architects responsible for the architecture and Studio Groen+Schild for the interior. This project marks a historic moment in the university's history, as four merged business institutes have now found a new shared home here for their 10,000 students.
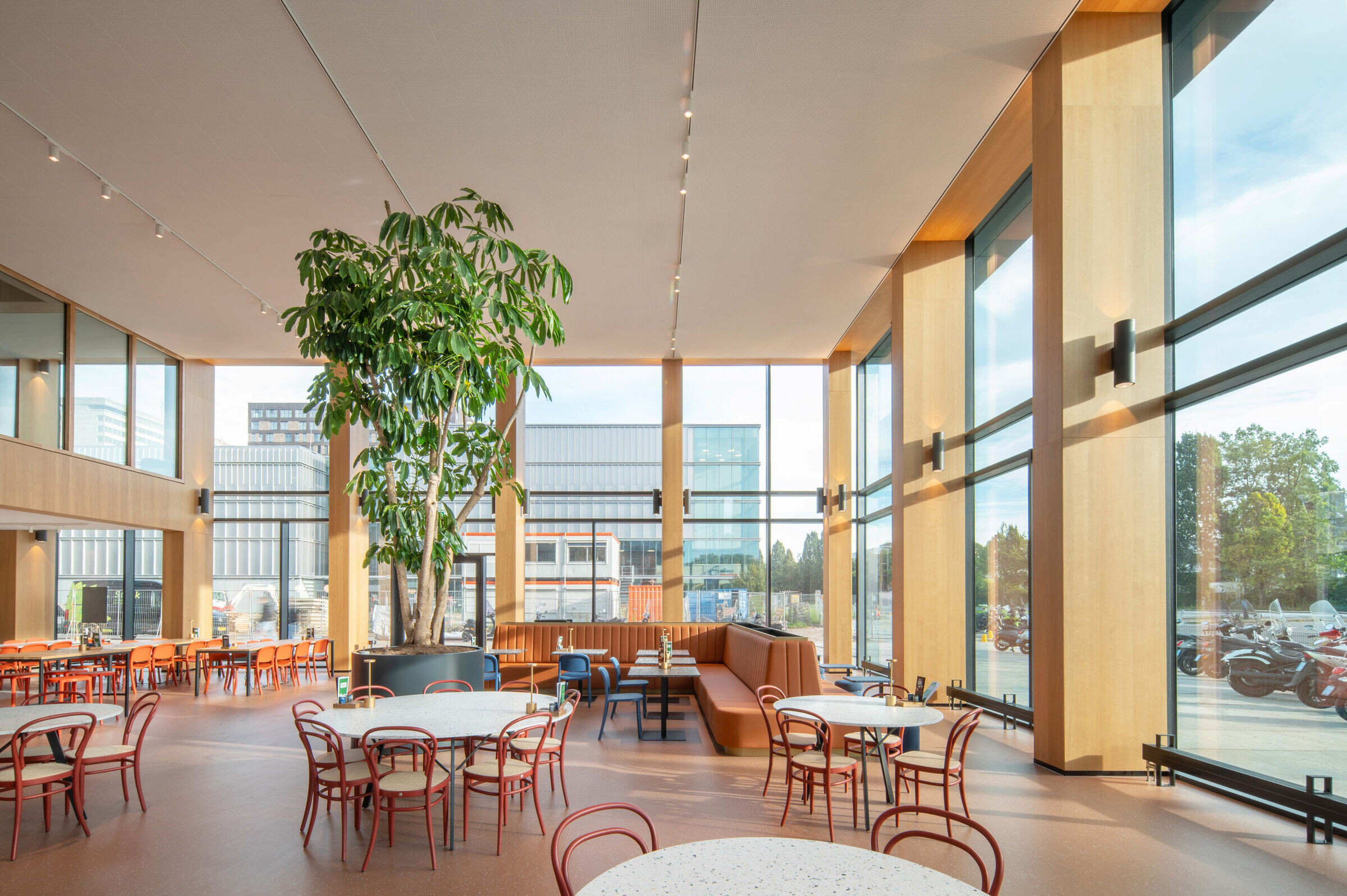
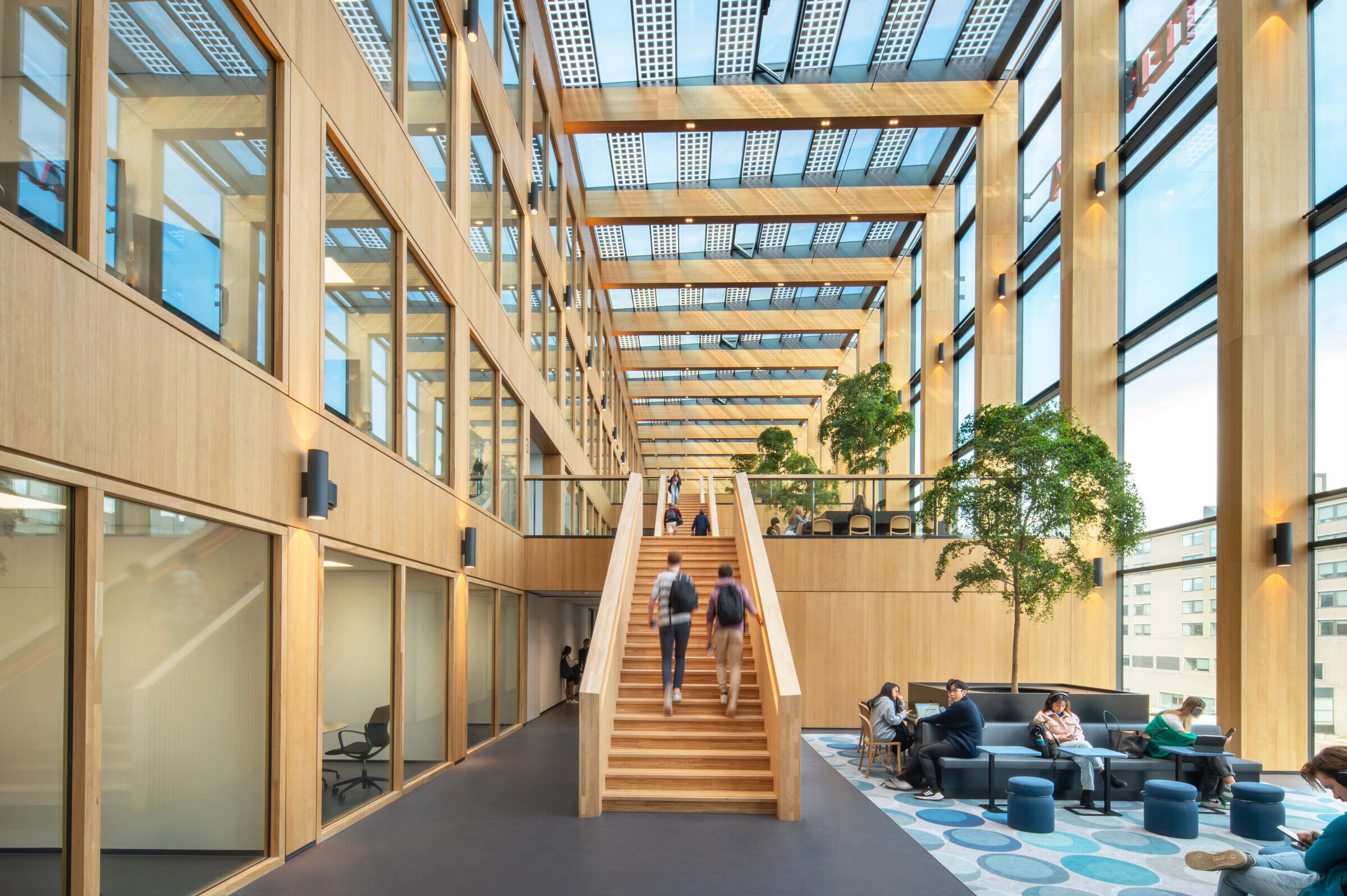
The complex, for which Paul de Ruiter Architects already designed a significant part in 2018, includes a new main entrance, a library, a business lobby, a grand café, and an impressive glass atrium with a wooden cascading staircase that connects various educational plazas and floors. Thanks to the transparent plinth, which houses the library, incubator zone with business lobby, and a grand café, this building has become the vibrant heart of the campus.
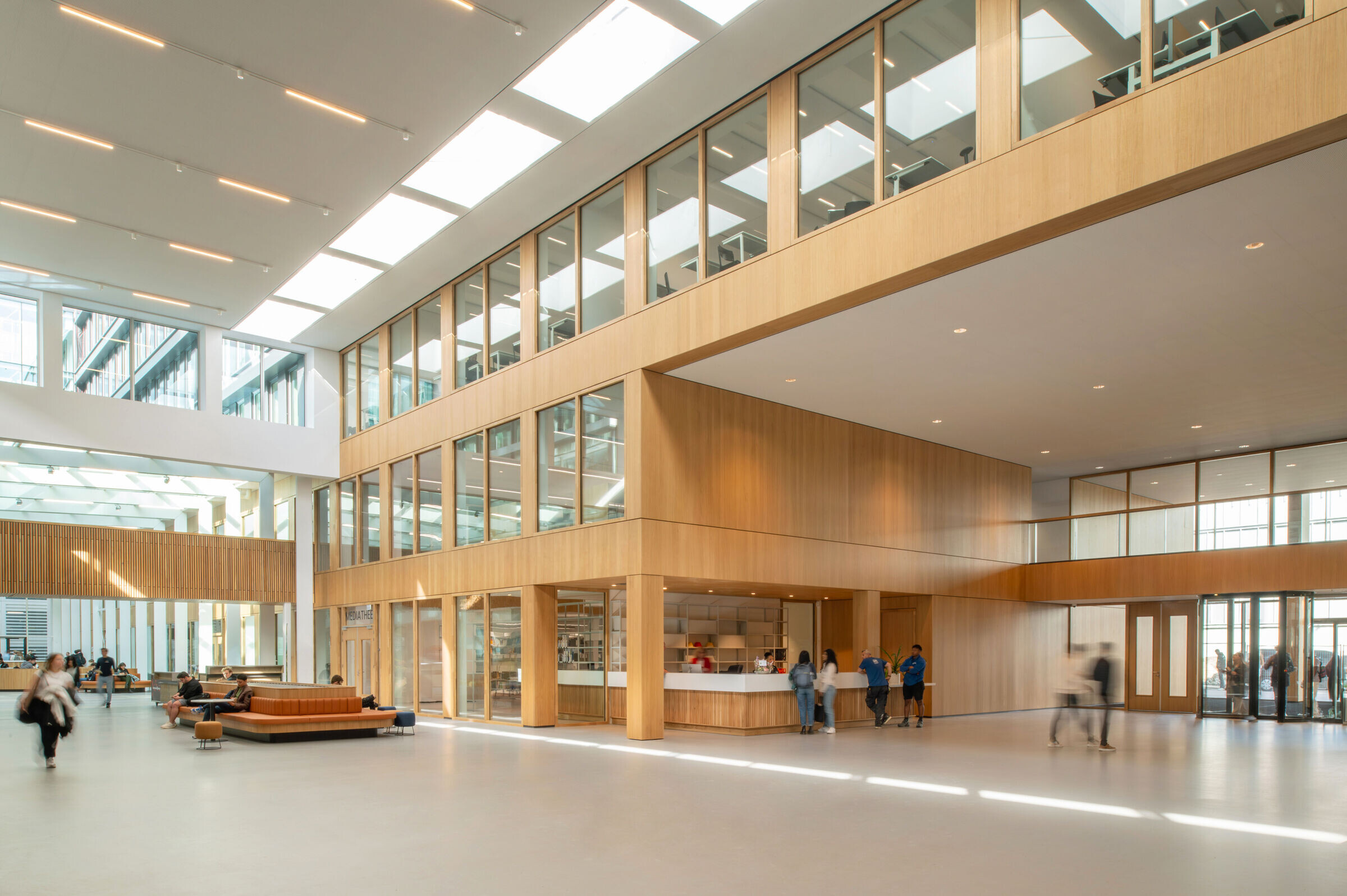
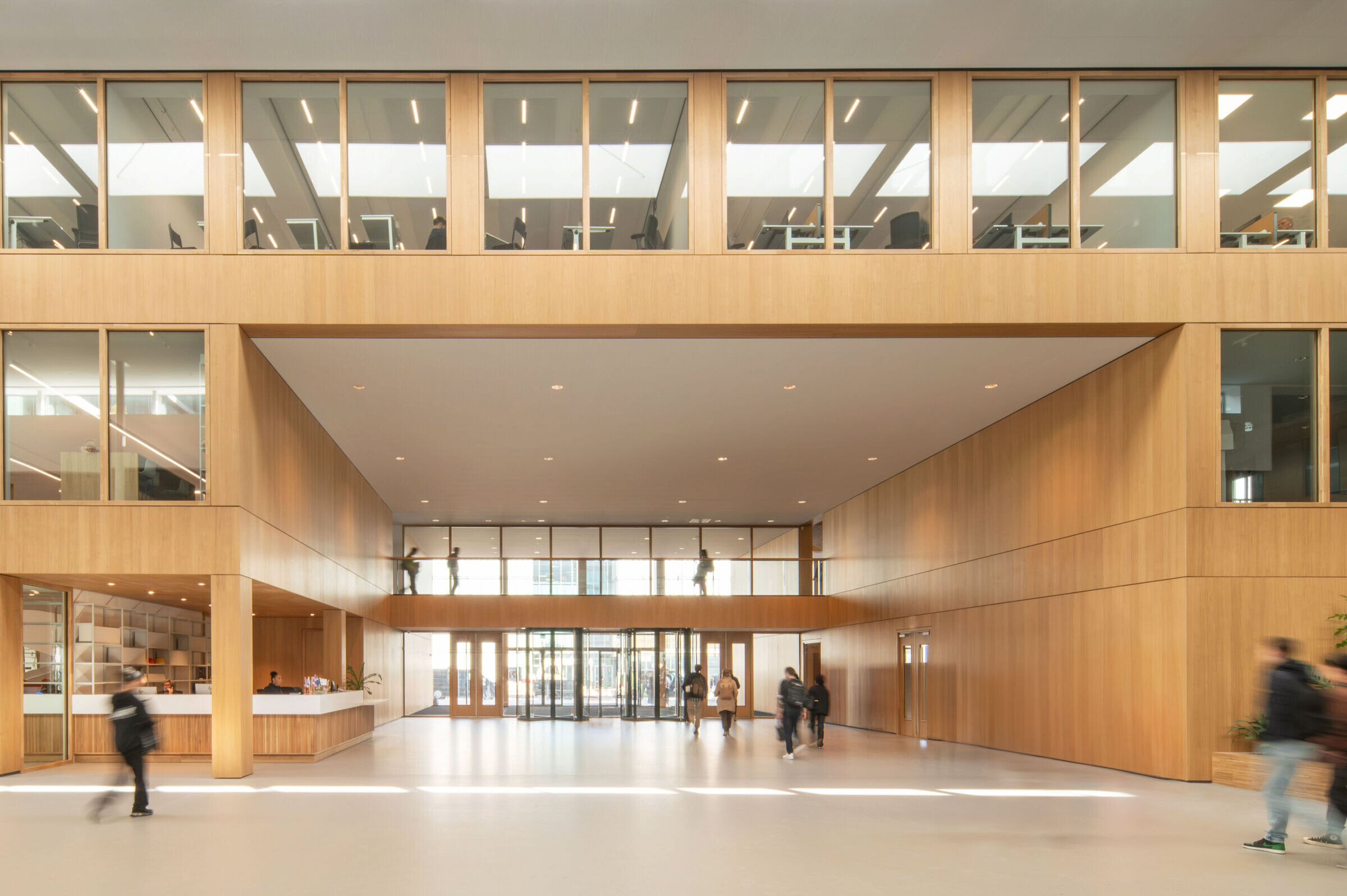
Connected to the outdoors
The building is defined by its transparency and relationship with its surroundings. Its most immediately striking feature beyond its transparency is the large, stepped atrium on the north façade, with its solid wood framework and double height main entrance.
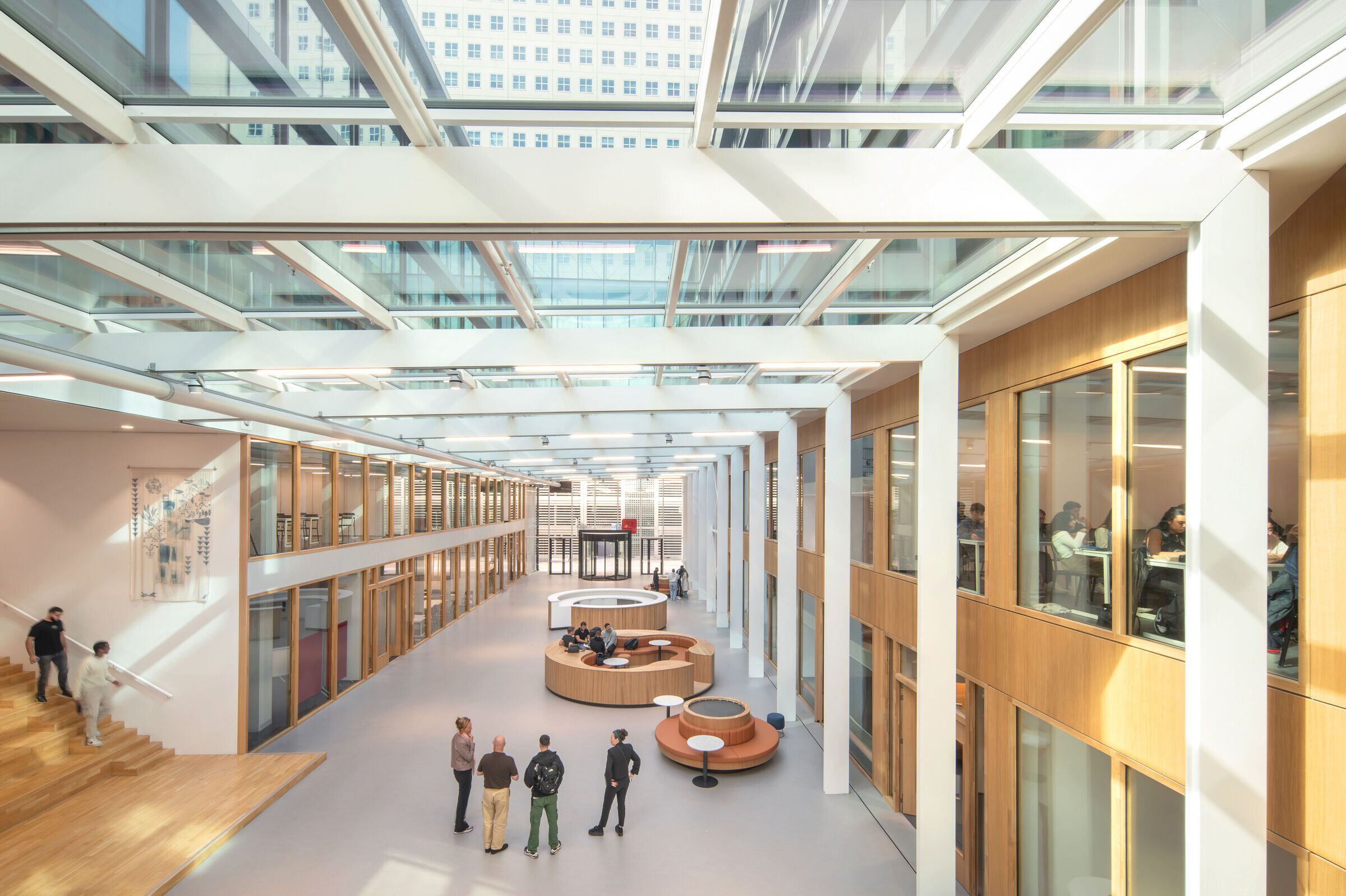
A straight wooden staircase runs parallel through the atrium’s glazed façade, connecting the various floors and study plazas while offering an unobstructed view over the campus. Opposite the atrium’s glazed wall, mirroring its grid façade and outline, are a series of project rooms whose north-facing, floor-to-ceiling glass walls also offer splendid views over the campus. Just as the glazed façade frames the world beyond for the building’s occupants, it does the same for those outside, but in reverse, creating a visual spectacle of the activity inside for passers-by. The clear-glass walls produce an optical effect where the building’s surroundings appear to flow into its interior and activity inside the building appears to take place outdoors.
“The clear-glass walls produce an optical effect where the building’s surroundings appear to flow into its interior and activity inside the building appears to take place outdoors.”
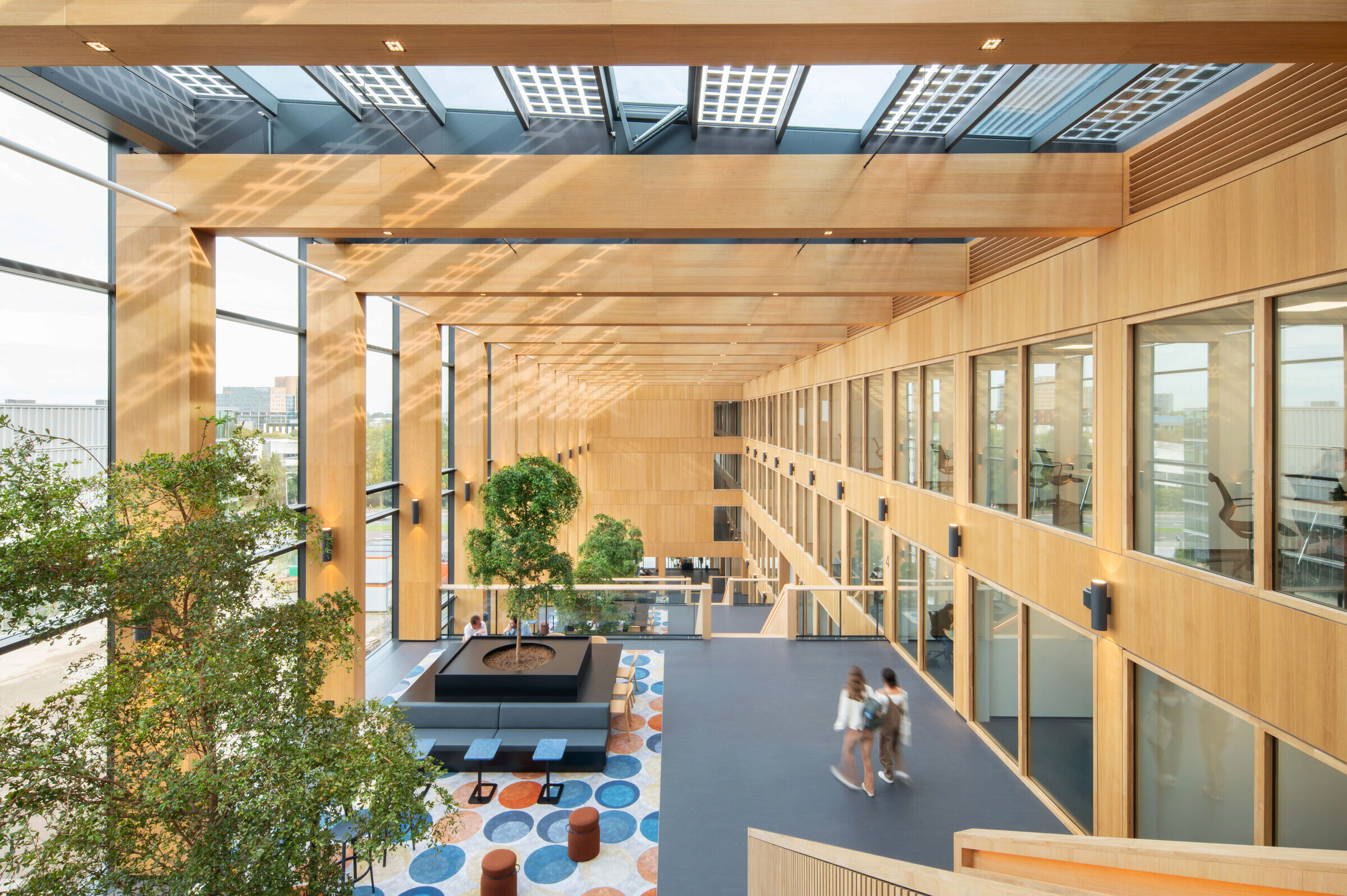
A learning environment determined by students’ needs
The majority of the building’s users are students, so we convened a brainstorming session where representatives from the student body envisioned their ideal learning environment.
Many of the ideas and suggestions centered on a single fact: undergraduates spend a significant amount of time on campus, whether studying or not. As a result, the most common request was for a building that offered functional variety to meet the students’ diverse needs, particularly those related to studying, both individually or in groups, and socializing. Our design addresses these needs by offering a variety of easily adaptable study areas and communal spaces reminiscent of the public spaces in a large library. The meeting areas have the ambience of a reading café or hotel lobby while the areas for socializing feel more like living rooms. The design thus includes numerous spots for quiet study as well as spaces for relaxing, socializing and exchanging ideas.
“The design thus includes numerous spots for quiet study as well as spaces for relaxing, socializing and exchanging ideas.”
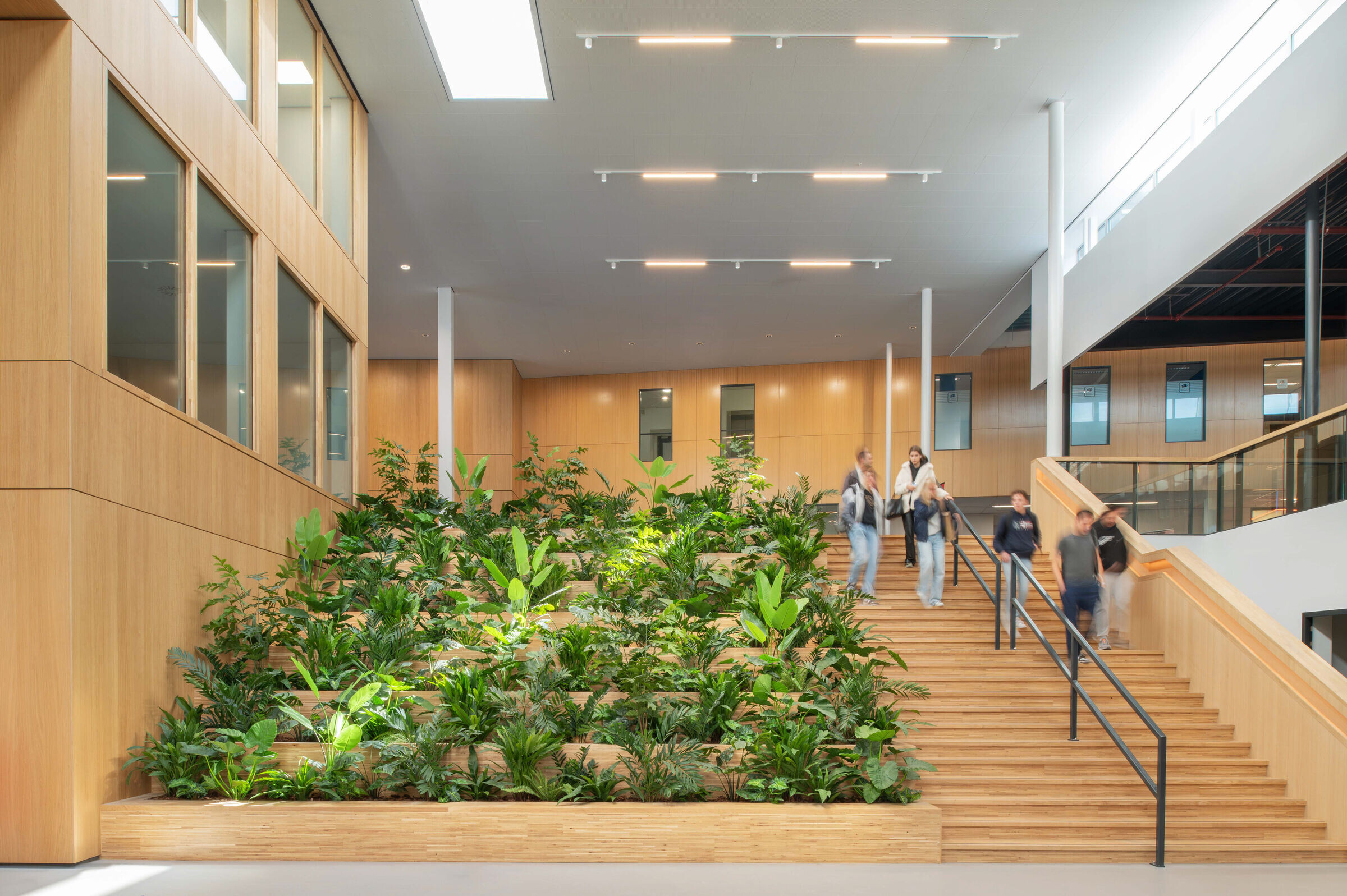
Future-proof through adaptability
Academic instruction has evolved significantly over the past twenty years, and it is certain to continue changing in the next twenty. New methods will replace or supplement old ones, new concepts will be trialed and introduced, and new areas of study will emerge, attracting new generations of undergraduates. To accommodate these developments, the new extension is designed to allow the spaces within it to be repurposed with relative ease. Additionally, footbridges on all floors enable easy access to the surrounding buildings, a convenience that along with several others, promises to yield benefits for decades to come as new educational needs emerge.
“The building is designed to allow the various areas within it to be repurposed with relative ease”
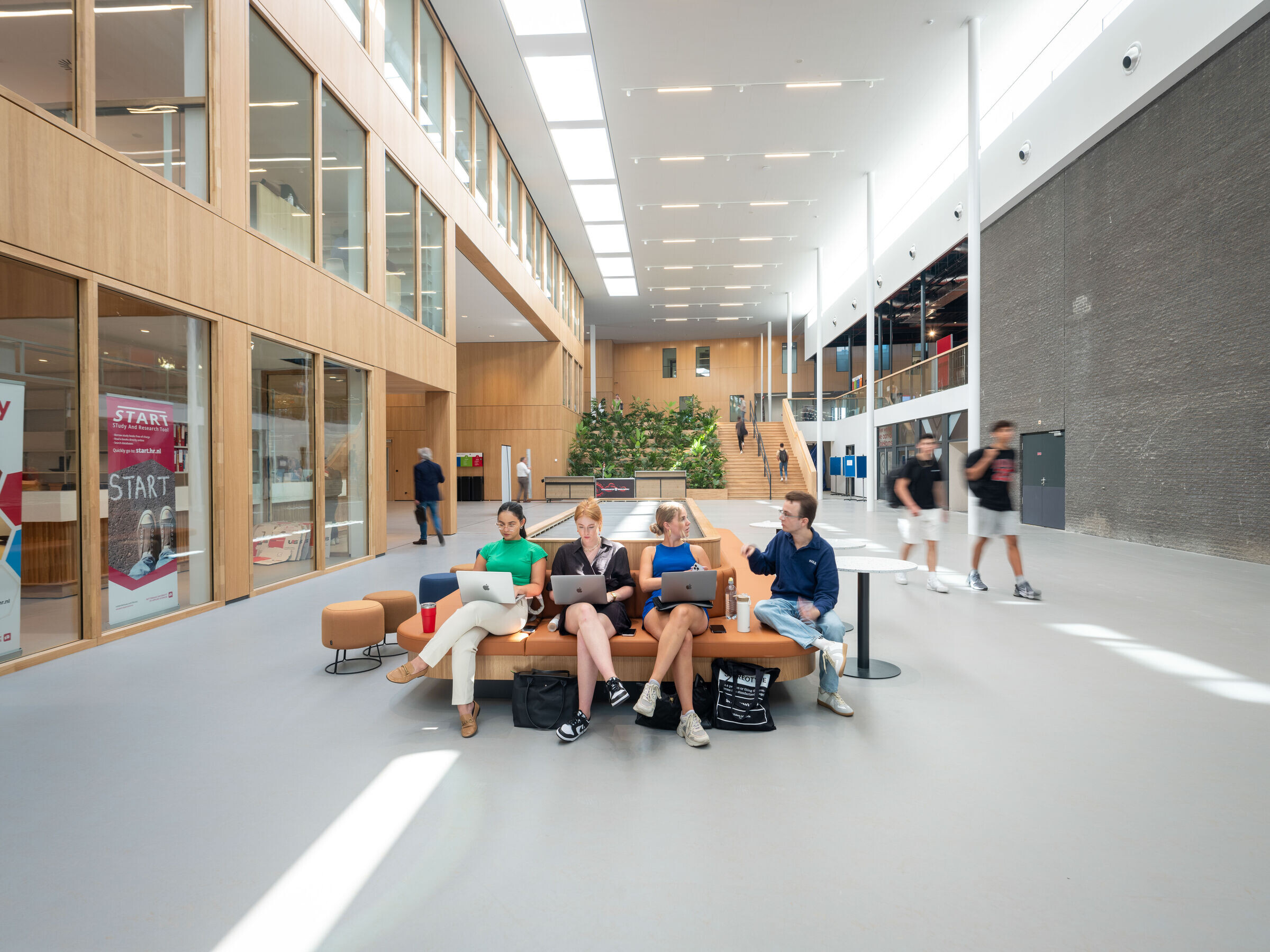
Sustainable and healthy
The parts that aren’t flexible, such as the load-bearing structure and the facade, are made of highly durable and maintenance-free materials, and boast a high rate of circular material use. Furthermore, the extension is energy-neutral. Its compact design, high-quality of insulation materials, and presence-detection-based lighting, heating, and ventilation systems help minimize energy wastage. Its energy needs are met by rooftop solar panels and other natural means of energy generation.
A great deal of thought has gone into supporting the health and well-being of the building’s users. Various measures are in place to ensure a constant supply of fresh air, regulate room temperatures, and provide a comfortable acoustic experience throughout the building. Natural light, known to enhance human well-being and support energy efficiency, is carefully managed. The atrium roof and facade are designed to admit natural light without undesirable side effects such as glare or excessive contrast.
