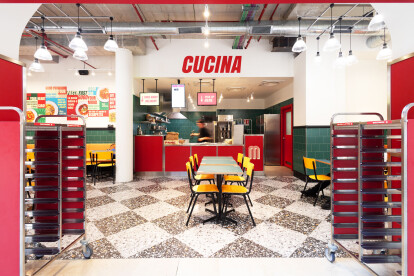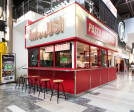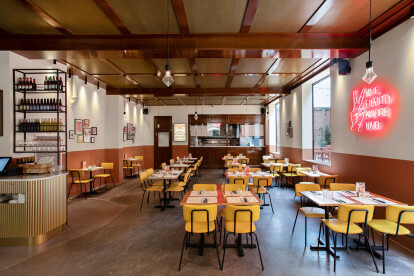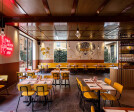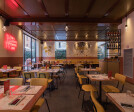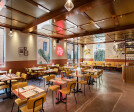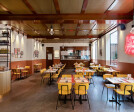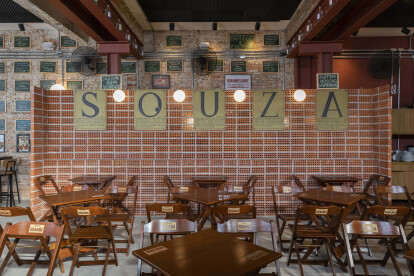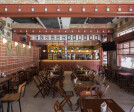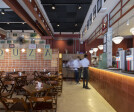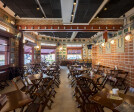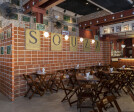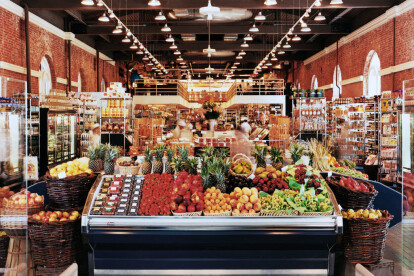Food and beverage
An overview of projects, products and exclusive articles about food and beverage
Project • By Avamposti Architettura • Restaurants
Berberè Firenze | Manifattura Tabacchi
Project • By Avamposti Architettura • Restaurants
Berberè Rimini | Via Tempio Malatestiano 30
Project • By Avamposti Architettura • Restaurants
MISCUSI ASSAGO | C.C. Milanofiori
Project • By Avamposti Architettura • Restaurants
Berberè Bologna Porta Saragozza
Project • By MARCOZERO Estudio • Bars
Bar Esquina do Souza
Project • By Prospect Design International • Restaurants
HAYAL
Project • By Whitespace • Shops
Betagro Deli
Project • By DP Architects • Shops
Design Village Penang
Project • By Vertentes Arquitetura • Bars
Nóz Cafe & Bakery 1
Project • By lamatilde • Factories
EDIT – A taste for sharing
Project • By CORE architecture + design • Supermarkets










