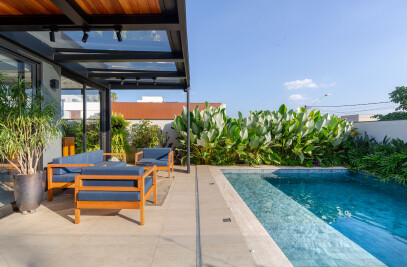The project of this bakery involves a peculiar context. The owners sought first of all to set up the establishment in some rented commercial place, naturally provided with infrastructure to operate a bakery. After unsuccessful attempts to rent a space, either due to documentation issues or owner dissent, they made the decision to use a family property, specifically the home of the owners' parents, located in a residential neighborhood in the city of Limeira.
Renovating the family home is practical because it does not require third-party approvals. On the other hand, a high number of constructive challenges have emerged from adapting a middle-class residence in a bakery that was still functional and attractive.
One of the premises of this project was to impose drastic interventions only where necessary, so as not to make the restoring too expensive. In this way, we focus the larger actions in the front of the house. Since the original distance did not meet the space required for parking, neither was the facade attractive commercially speaking, the complete demolition of the front wall was proposed, replaced by a completely new facade, distant from the street and differentiated in terms of architectural treatment.
Indoor environments were, at different scales, adapted according to their new function. The kitchen of the house remained the kitchen of the bakery, maintaining wall finishes and the layout of countertops and hydraulic points. The parents' suite became a furnace through the suppression of the bathroom and the increase in capacity of the electricity grid. The living room and the other bedrooms have become the consumer salon, with the replacement of finishes and occasional demolitions of walls. The garage turned into access under new pergola and the side indent turned the open space with tables.
The new reinforcement structures were made of concrete and left apparent, in order to highlight the added architectural elements and give a more rustic atmosphere to the salon. Likewise, the new electrical connections were installed externally to the walls by means of copper-colored pipelines painted on the site.
Returning to the façade, the use of rustic bricks is an inspiration that comes from old houses in the interior of Sao Paulo State, made of solid brick. The large glass window, projected externally to the concrete flap and complemented by the internal consumer counter, acts as a kind of continuous balcony, also bringing some of the welcome and visual permeability of certain rural houses. In addition to the aesthetic benefit to the façade, this element seeks to create an inviting environment from the direct visual connection between street and bakery, generating a beneficial complicity between passers-by and consumers.
In times of self-enclosing buildings, and an increasingly scarce socializing between neighbors, citizens, this treatment sought to be a breath of civility in the street where the bakery is inserted, reinforcing times of greater kindness in the city.






















































