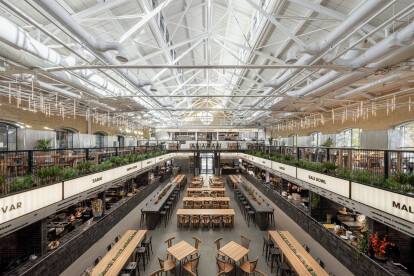Food market
An overview of projects, products and exclusive articles about food market
Project • By S9 Architecture • Community Centres
Pier 57
Project • By Nota Architects • Restaurants
FOODIE SOCIAL
Project • By KARMAN Srl • Shopping Centres
Mercato Centrale di Roma
News • News • 25 Jun 2020
Kyiv’s best restaurants drawn together within a revitalized industrial artefact
Project • By BOMAN • Restaurants
Food Market Part-Dieu
Project • By Ácrono Arquitectura • Supermarkets
Rehabilitation of the Municipal Market of Baza
Project • By Johannes Torpe Studios • Individual Buildings



































