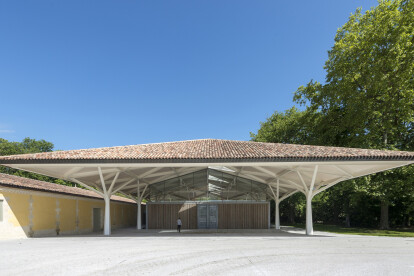Foster + partners
An overview of projects, products and exclusive articles about foster + partners
Project • By Foster + Partners • Offices
The Bund Finance Centre
Project • By Foster + Partners • Offices
MOL Campus
Project • By 100architects • Private Houses
Underwater office
Project • By Foster + Partners • Train stations
Ourense Station
Project • By Foster + Partners • Offices
Lendlease Tower
Project • By Foster + Partners • Universities
Masdar Institute campus
Project • By Tzannes Associates | Architecture Urban Design • Villages
Central Park Sydney
Project • By Foster + Partners • Shops
Apple Orchard Road
Project • By Foster + Partners • Shopping Centres
Apple Dubai Mall
Project • By Foster + Partners • Pavilions
Refurbished Kulm Eispavillon in St Moritz
Project • By Foster + Partners • Hotels
Jabal Omar Development
Project • By Foster + Partners • Offices
Varso Tower
Project • By Foster + Partners • Concert Halls
Buenos Aires Ciudad Casa de Gobierno
Project • By Foster + Partners • Wineries
New winery for Château Margaux
Project • By Foster + Partners • Masterplans

































































