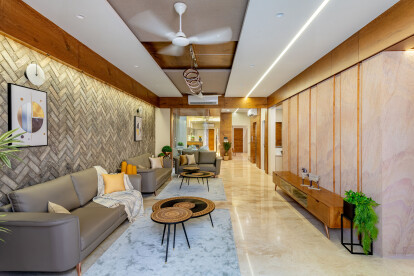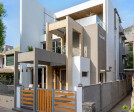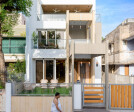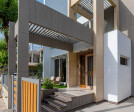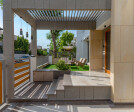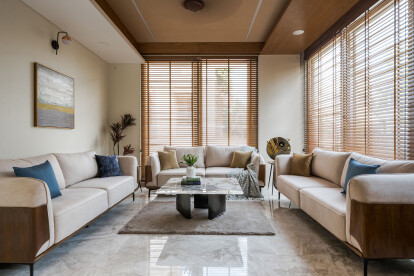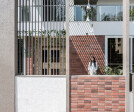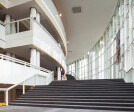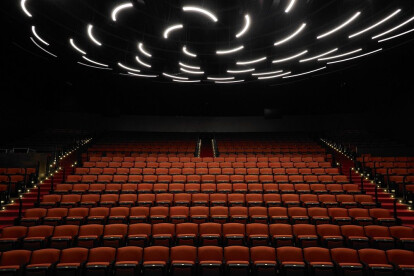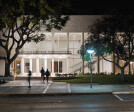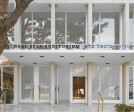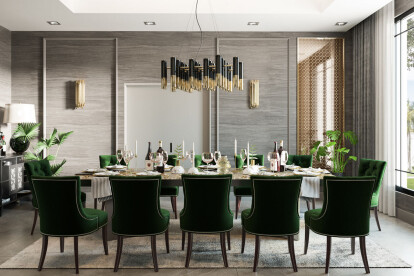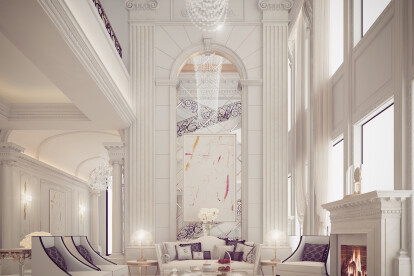Foyer design
An overview of projects, products and exclusive articles about foyer design
Italianate Remodel
Colorado Old World Charmer
Project • By Grande Interior Design • Apartments
Sha Tin
Project • By Prashant Parmar Architect • Private Houses
Narrow House in Ahmedabad
Project • By Prashant Parmar Architect • Residential Landscape
Modern Contemporary House
Project • By Prashant Parmar Architect • Apartments
Apartment Interior At Swati Crimson
Project • By Dam & Partners Architecten • Concert Halls
Renovation Nationale Opera
Project • By IONS DESIGN • Private Houses
Foyer in New classic Interior Designing Style
Project • By HQ ARCHITECTS • Auditoriums
Michael Sela Auditorium
Project • By Comelite Architecture Structure and Interior Design • Private Houses
Georgian House Design
Project • By Comelite Architecture Structure and Interior Design • Private Houses
Modern Minimal Interior Design
Project • By Comelite Architecture Structure and Interior Design • Private Houses
Modern Classic House Interior Design
Project • By IONS DESIGN • Private Houses
Art de Vivre - Interior Design in Concept of Time
Project • By IONS DESIGN • Private Houses















