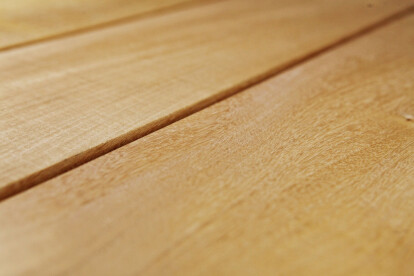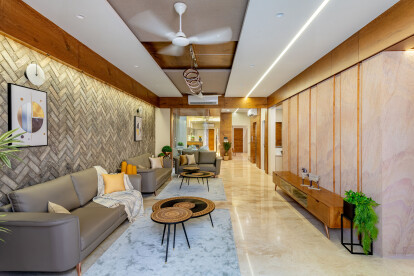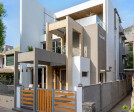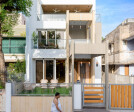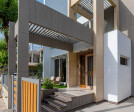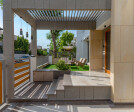Garden
An overview of projects, products and exclusive articles about garden
Project • By Lini Architects • Parks/Gardens
Taman Sutera
Project • By Banker Wire • Offices
Welded Wire Mesh Trellis for Garden Planter
Project • By Estúdio Bruno Milan • Private Houses
Campo Verde House
Project • By B-too • Private Houses
NW 60
Project • By B-too • Apartments
Escampstaete
Project • By Stephan Maria Lang • Private Houses
House LW27
Project • By TRZY.BE Architekci • Private Houses
House in Zielona Góra
Project • By Gabrielle Vinson Architecte • Private Houses
2005_MNB
Project • By YAEL PERRY | INTERIOR DESIGNER • Private Houses
CHOC HOUSE
Project • By Kit Architects • Care Homes
Health Centre Rosenthal
Product • By BioMaderas • Garapa Terrassendielen
Garapa Terrassendielen
Project • By EGM architecten • Hospitals
Radboudumc Hoofdgebouw
Project • By Prashant Parmar Architect • Private Houses
Narrow House in Ahmedabad
Project • By Cristina Felipe | Estudio Crearte • Private Houses
VIÑA DEL MAR
Project • By Dietrich Untertrifaller • Student Housing


















































