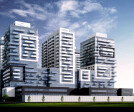Gc architects
An overview of projects, products and exclusive articles about gc architects
Project • By Graziani + Corazza Architects Inc. • Housing
Paradigm
Project • By Graziani + Corazza Architects Inc. • Housing
West 22
Project • By Graziani + Corazza Architects Inc. • Housing
High Park
Project • By Graziani + Corazza Architects Inc. • Housing
James at Scrivener Square
Project • By Graziani + Corazza Architects Inc. • Housing
Church + Wellesley
Project • By Graziani + Corazza Architects Inc. • Housing
Auberge on the Park
Project • By Graziani + Corazza Architects Inc. • Housing
River + Fifth
Project • By Graziani + Corazza Architects Inc. • Housing
Thirty Six Zorra
Project • By Graziani + Corazza Architects Inc. • Housing
2175 Keele Street
Project • By Graziani + Corazza Architects Inc. • Housing
Aqua at Queens Quay
Project • By Graziani + Corazza Architects Inc. • Housing
Carling + Preston
Project • By Graziani + Corazza Architects Inc. • Housing
College Park Condos
Project • By Graziani + Corazza Architects Inc. • Housing
Heron's Hill
Project • By Graziani + Corazza Architects Inc. • Housing
Max Condos
Project • By Graziani + Corazza Architects Inc. • Housing
























































