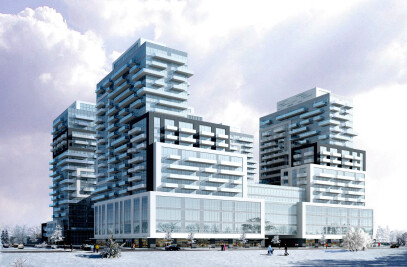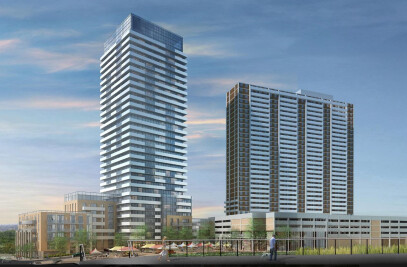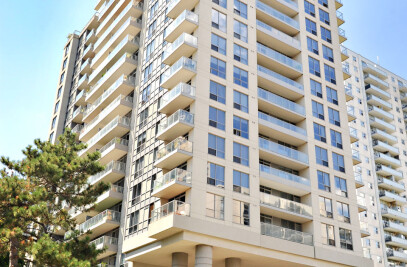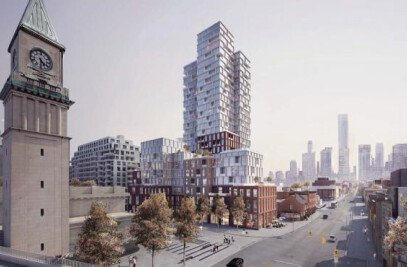The Heron’s Hill Residential project aims to define the neighborhood of North York. With its location prominently on Sheppard Avenue across from Highway 404, it will become a beacon or gateway for the surrounding area. The slender, elegant composition of each of the three towers provides a rhythm in the skyline that is both optimistic and unobtrusive.
This project is designed with different programmatic scales in mind, which lend themselves to different architectural types. The residential scale of the tower is used to define the intersection of Sheppard Avenue and Yorkland Road, while at the same time having a dimension which can compete visually with the larger scale of Highway 404. The podium, on the other hand, is used to delineate a more intimate, community-oriented scale, that provides for an activate retail street wall, which could catalyze the adjacent neighborhood. At a pedestrian scale, the towers are grounded by a 5 story podium at each tower. The podium not only continues the natural evolution of a street wall along Sheppard Avenue, but also begins to inform and define future growth. With retail space at street level, it enhances and promotes pedestrian activity, creating an urban sense of place. Within the podium, the 4 storey’s of residential loft units above the retail along Sheppard, and the residential units along Yorkland, provides an “eye” on the street which increases a sense of ownership of the community. The building location also attempt to align with the surrounding buildings to help define a more urban, street wall edge along both Sheppard Ave. and Yorkland Road. Formally, each tower typically sets back from its podium edge in order to break the scale of the development down, give more prominence to the pedestrian scale and to offer protection to the pedestrian from wind fall received from the tower facades above.

































