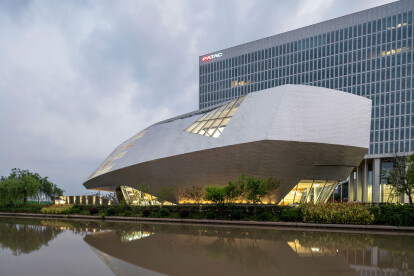Gensler
An overview of projects, products and exclusive articles about gensler
Project • By Fluxwerx • Offices
Edmunds.com Headquarters
Edmunds.com Santa Monica “EdQuarters”, located just two miles from the beach and 12 miles from LAX, create a work environment unlike anything else in the L.A. area. All of the specified Fluxwerx luminaries use LED sources with a color temperature range of 3000K to 5700K, and with a CRI of 90-plus. Achieving a contrast ratio of less than 2:1 in the open workspaces and conference rooms not only enabled the project to achieve a glare-free design but also created a power density of just 0.72 watts per square foot, successfully surpassing the project’s energy goals.
Benny Chan/Fotoworks
Benny Chan/Fotoworks
"The central overall concept of this project for Edmunds.com’s new HQ is motion. Architectural fluid shap... More
News • News • 29 Sep 2020
Cadillac House Shanghai invokes Feng-Shui principles to translate the American luxury brand into a design concept for the Chinese market
The Cadillac brand is globally synonymous with luxury, class, and sleek design, with its namesake said to have been featured in over 3,000 songs in the more than hundred-year history since the Cadillac was first introduced to the auto market in 1902. When seeking a designer for its new flagship headquarters in Shanghai, Cadillac China enlisted globally renowned architecture firm Gensler to render the vision of the brand through architectural form.
Credit: Blackstation & CreatAR
The result, Cadillac House Shanghai, is a sleek, futuristic building anchored in a site that embodies both the core design aesthetic and ethos of the brand. Gensler had already completed Cadillac House Soho in New York, and used the brief of that proj... More
Project • By Kuth Ranieri Architects • Offices
SFO Big Room
A Joint Venture Project: Gensler and Kuth Ranieri Architects, with Hamilton AitkenThe SFO Big Room is a 200-seat office that will house the design-build teams awarded the Terminal 1 Renovation contract for the five-year duration of the project. A one-story structure contained within an existing airplane hangar, the Big Room was designed to encourage exchange and collaboration between disciplines and offer an engaging environment in which to create a cutting-edge airport terminal.The interiors are designed to evoke the high-quality hospitality experience the client values for terminal design, yet with a budget-conscious materials palette. Clean white walls and ceiling planes, punctuated with screening elements of plywood on exposed... More










