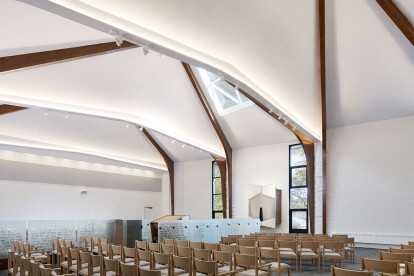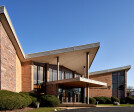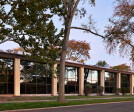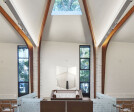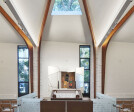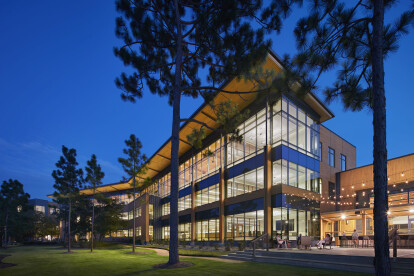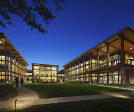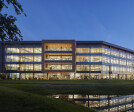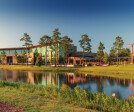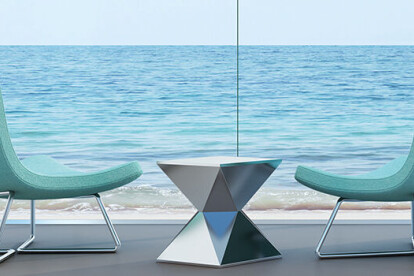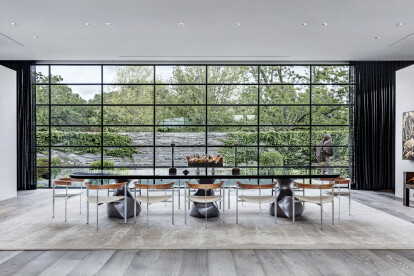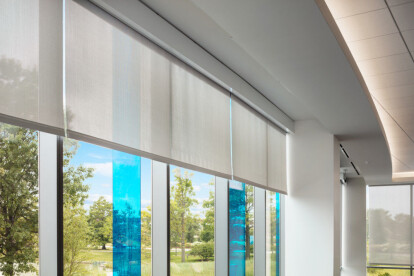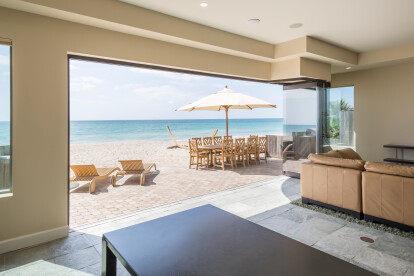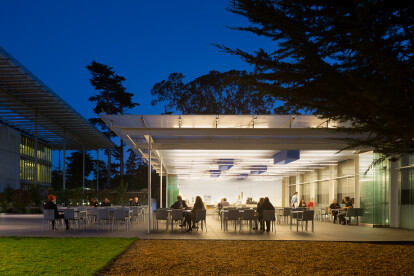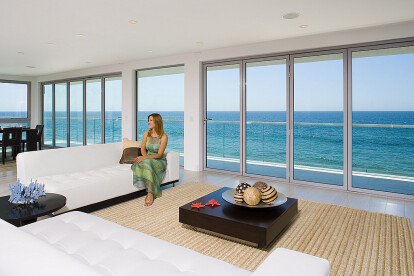Glass windows
An overview of projects, products and exclusive articles about glass windows
Project • By Studio ST Architects • Synagogues
Skokie Valley Synagogue
Live Oak Bank Campus
Product • By Saflex • Saflex Crystal Clear PVB interlayer for low-iron glass
Saflex Crystal Clear PVB interlayer for low-iron glass
Product • By MHB • MHB Steel windows
MHB Steel windows
Product • By Pinus • TotalGlass system by Pinus
TotalGlass
Product • By Mecho • Mecho®/5x manual window shade system
Mecho®/5x manual window shade system
Product • By NanaWall • ClimaCLEAR
ClimaCLEAR
Product • By Vitali Windows and Doors • Lift and slide doors
Lift and slide doors
Product • By NanaWall • Frameless Glass Walls
Frameless Glass Walls
Product • By NanaWall • Single Track Sliding Glass Walls
Single Track Sliding Glass Walls
Product • By NanaWall • Folding Glass Walls
Folding Glass Walls
Project • By Gariselli Associati • Private Houses
OVERLAPPED VOLUMES
Project • By Gariselli Associati • Shops
