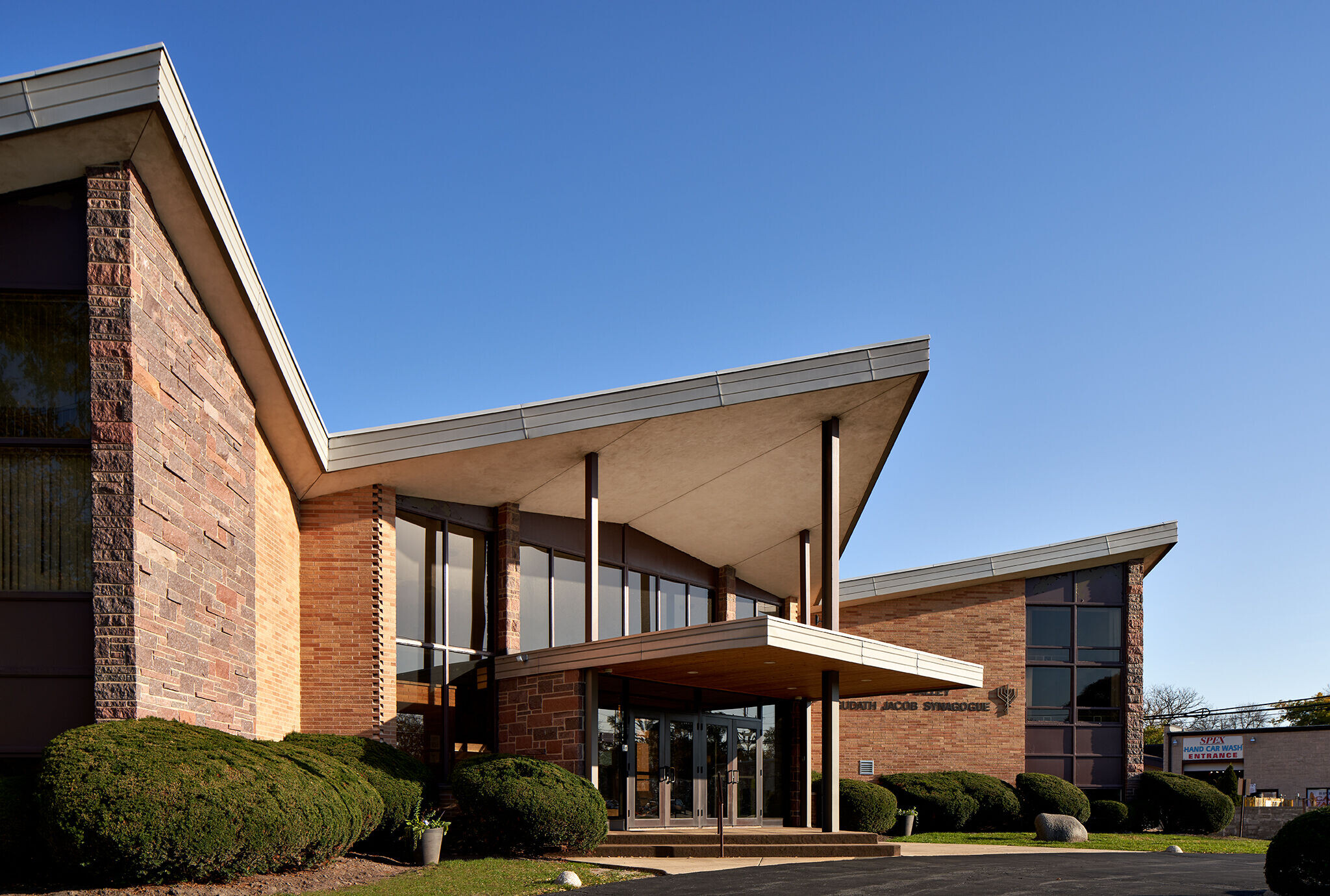The award-winning Skokie Valley Synagogue renovation transformed the sanctuary, built in 1963, from a dark and formal room to an ethereal, bright and ADA accessible space for a contemporary congregation. The renovation included the installation of new windows and HVAC system throughout the building, as well as converting the old, large stage into new, modern bathrooms and a coat room.
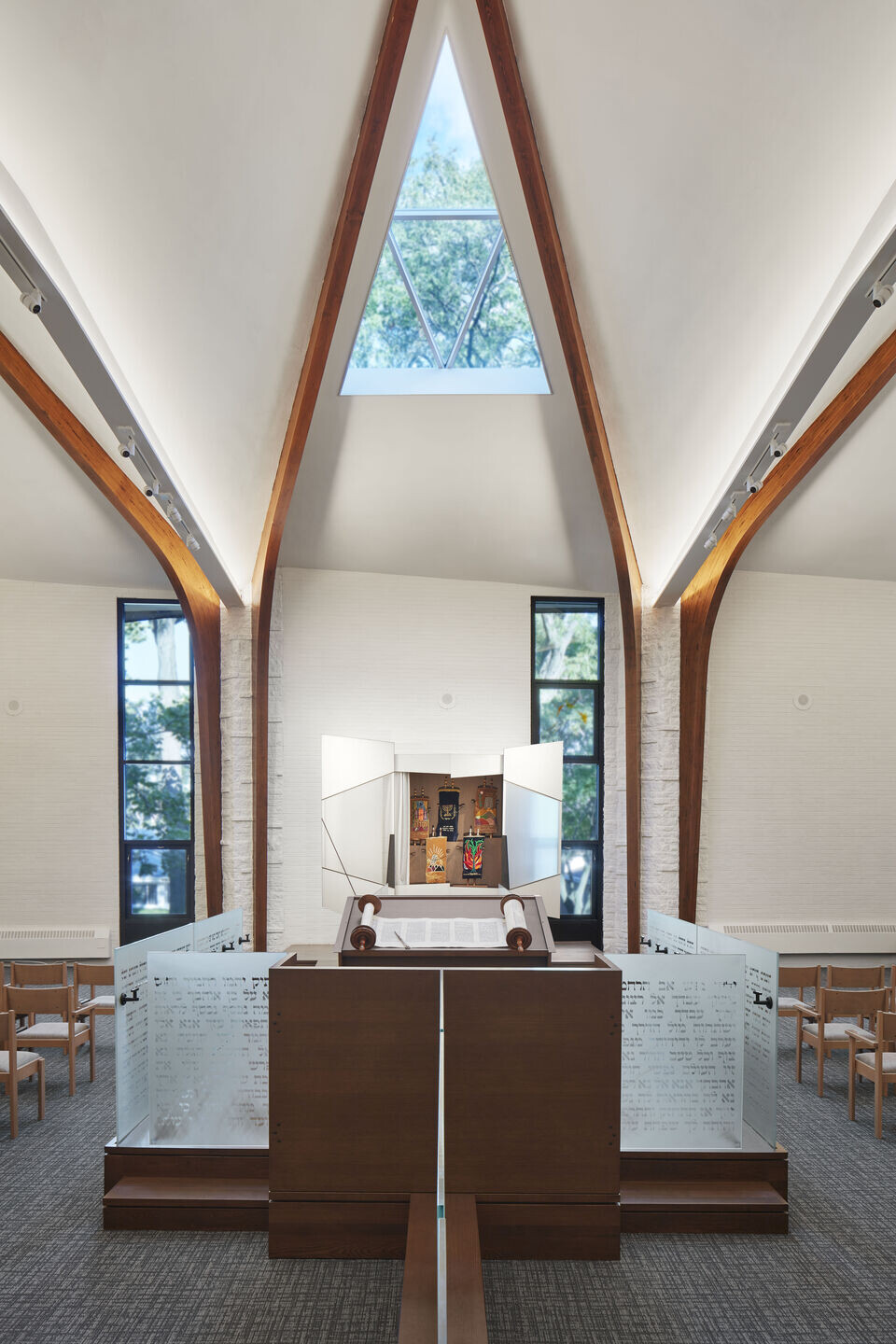
In order to brighten the sanctuary, a large triangular skylight was installed in the center of the room, lighting the location of the prayer leader. The existing colored vertical windows were replaced with clear glass, and the outdated candelabra chandeliers were removed. New minimal LED linear cove uplights were installed, washing the original building’s angled roof geometry and illuminating the room with indirect light. The tan brick walls were painted with a coat of white lime wash, brightening the space while respecting its past.
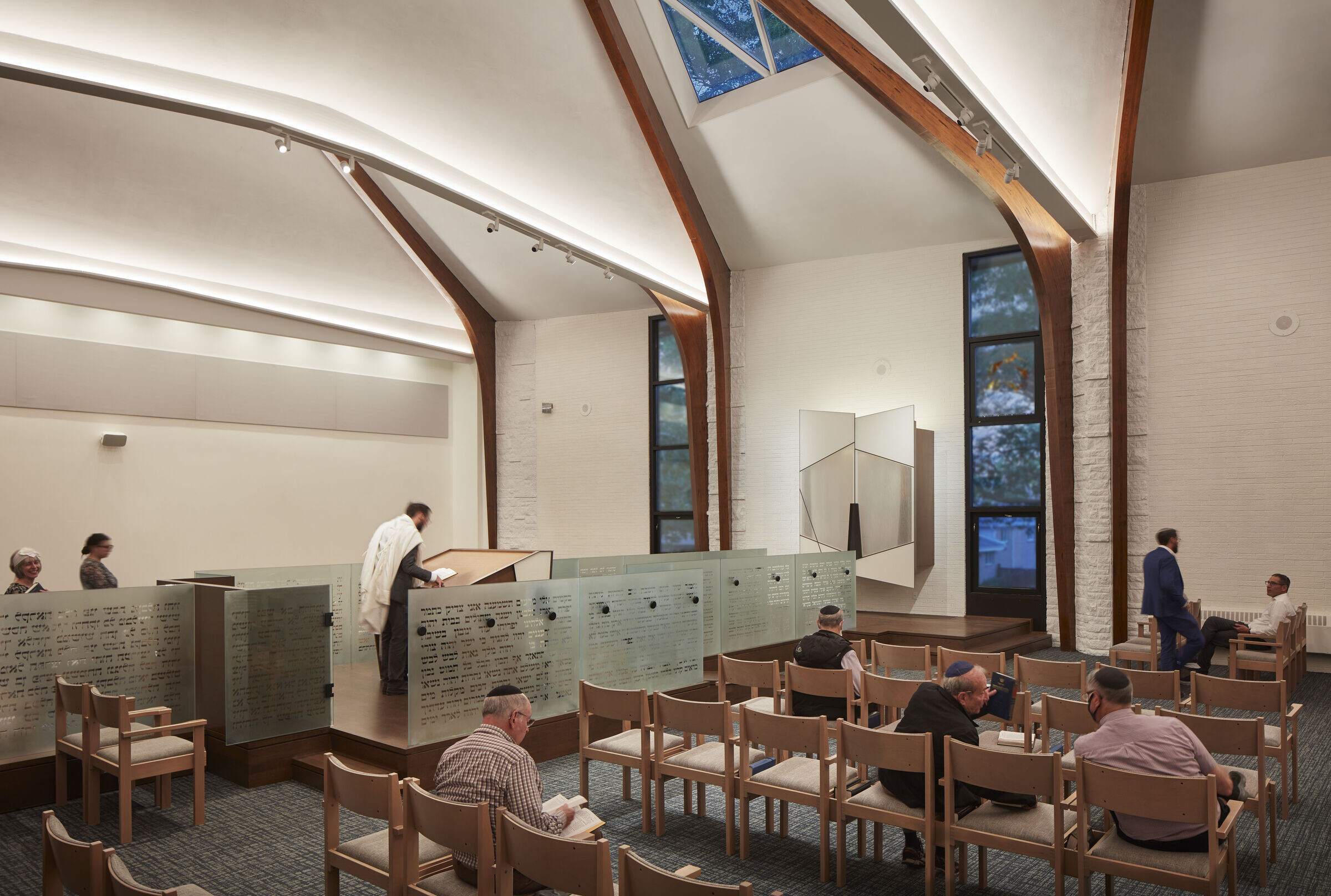
Movable chairs replaced the fixed seats and reoriented the focus of prayer east toward Jerusalem. The new seats allow for flexibility and bring the congregation closer to the ark and bimah—the reading table from which prayer services and Torah readings are led.
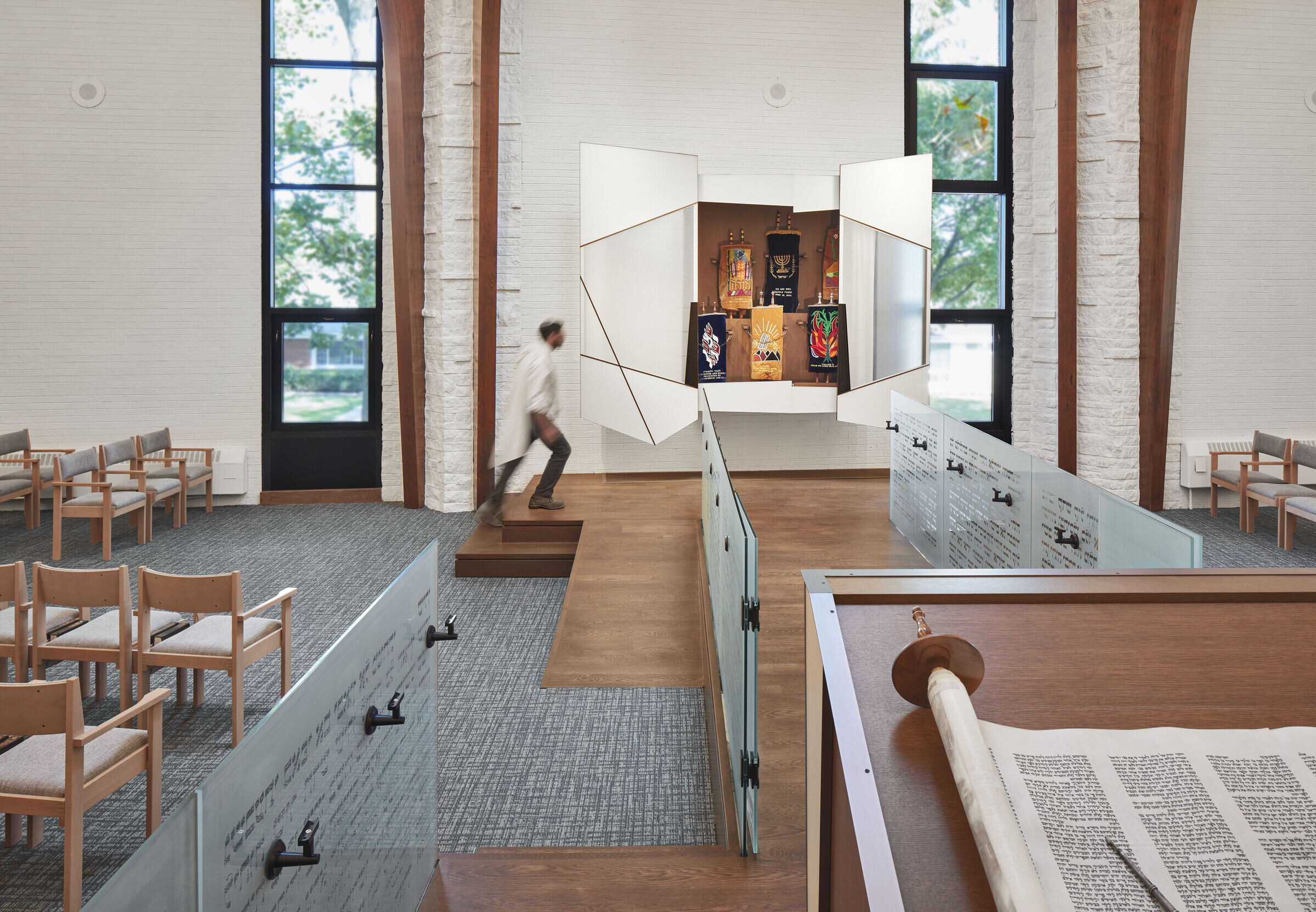
The sanctuary’s focal point is the ark where the sacred Torah scrolls are held. The design of the ark and reading table responds to the existing structure’s geometry. Their irregular geometry also drew inspiration from the Kabbalistic idea of “broken vessels,” which symbolizes people’s responsibility to repair the damaged world. The ark and bimah are connected by a raised oak platform that is accessible by an ADA ramp. Custom-made glass partitions separate the men’s and women’s sections, while allowing both sides to see the service. The frosted glass has the Friday evening service etched onto it, creating a pattern of translucent forms made of Hebrew letters.
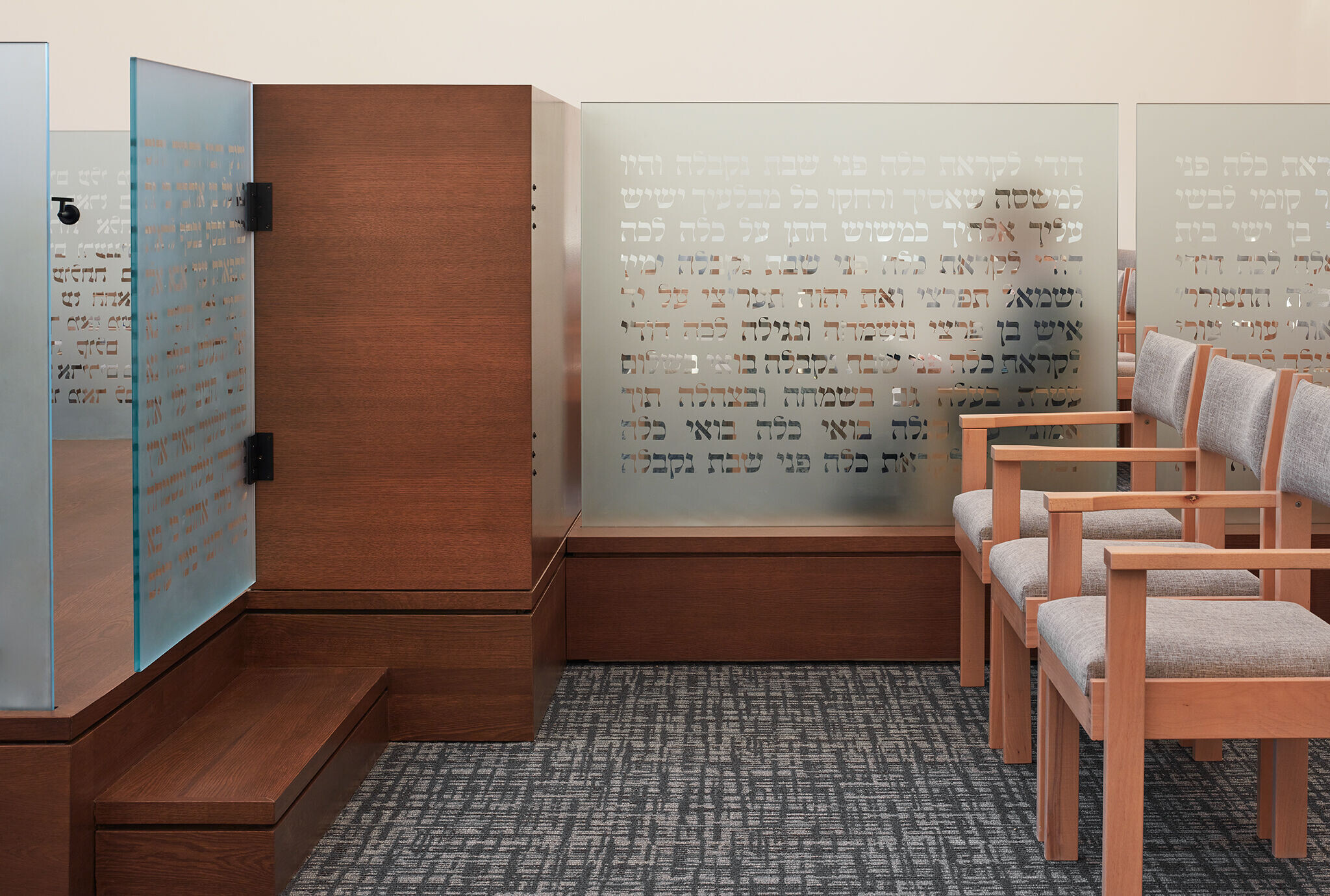
The architect and congregation were committed to creating a space that aesthetically addresses current ethical and societal needs. They achieved the goal of creating a contemporary space that allows congregants to experience both the communal aspects of praying together and the personal and intimate spiritual experience.
Team:
Design Architect: Studio ST Architects
Architect of Record: Auerbach Architects
Ark and Judaica Design: Amy Reichert Design
Structural Engineer: Goodfriend Magruder Structure LLC
MEP Engineers: Calor Design Group Ltd.
General Contractor: Twenty 9, Inc.
Acoustical Engineer: Aercoustics
Lighting Consultant: Castelli Lighting
Photographers: Andrew Bruah, Kendall McCaugherty
