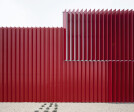Glazed facade
An overview of projects, products and exclusive articles about Glazed facade
Project • By ALEXANDRE BERNIER ARCHITECTE • Private Houses
M HOUSE
M house is a transformation of a duplex into a single-family residence. The new owners, a couple with 3 childrens, have chosen to live in an urban, comfortable and friendly living environment.
Maxime Brouillet
Maxime Brouillet
Maxime Brouillet
Maxime Brouillet
By observing the tumult of everyday life as well as the incessant back and forth driven by the energy of young children, the conceptual work of the project focused on the notion of threshold/limit. By using spatial difference and finishing materials, the project emphasizes the relationship between the opening/closing of spaces, the transition between interior/exterior, between one space and another, between the family/ personal, between the neighborhood/ family un... More
News • News • 21 Oct 2021
OMA reveals internal Tenjin Business Center activities with excavated atrium
Office buildings are typically quite sober and withdrawn from the public. This introverted typology hides its best assets, atriums and lobbies, behind a formal opaque screen. OMA’s approach excavates the facade to reveal the internal activities and draw the public in.
Tomoyuki Kusunose
The pixelated facade shapes a six-story atrium. The pixelation is an attempt by the architects to break the 90 meters high tower down to a human scale. The carved corner increases the inside-outside visual connection.
Tomoyuki Kusunose
Local Japanese developer Fukuoka Jisho commissioned OMA to design a freestanding housing block in Japan’s seventh biggest city Fukuoka. A Fukuoka native, OMA partner Shohei Shigematsu, shaped the program... More
News • News • 26 Nov 2020
Notary Van Damme building emphasizes line formation and proportions
Located in Bruges, the Notary Van Damme building by Govaert & Vanhoutte Architects takes a distinctly minimalist approach with an emphasis on line formation and proportions. The main materials that dominate both the interior and exterior of the building are glass and concrete.
Tim Van De Velde
The façade is largely glazed, which presents a sharp and distinct contrast with the solid areas of grey concrete. On the right façade, thick concrete slats in varying widths veil the otherwise expansive glazing sharply.
Tim Van De Velde
The build’s form itself protrudes most dramatically forward at the entrance, with an overhanging upper floor glass volume that provides shelter from the elements.
Tim Van D... More
Project • By Heim Balp Architekten • Offices
MCE Astoria Factory and Office building
Heim Balp Architekten has designed the new ASTORIA MCE industrial plant and company headquarters for the eastern markets in Timisoara, Romania. The complex is one of the two main sites for the production of professional coffee machines for Astoria, the historical brand of the italian coffe machine culture, and the world's third professional coffee machines manufacturer for production amount. The MCE company, that belongs entirely to the Astoria Group, began its manufacturing activities in Timisoara at the end of 2002. With the construction of the new plant the production has strongly increased its production capacity. The design by Heim Balp Architekten meets the main client’s request for a new layout, so as to increase the daily production... More











