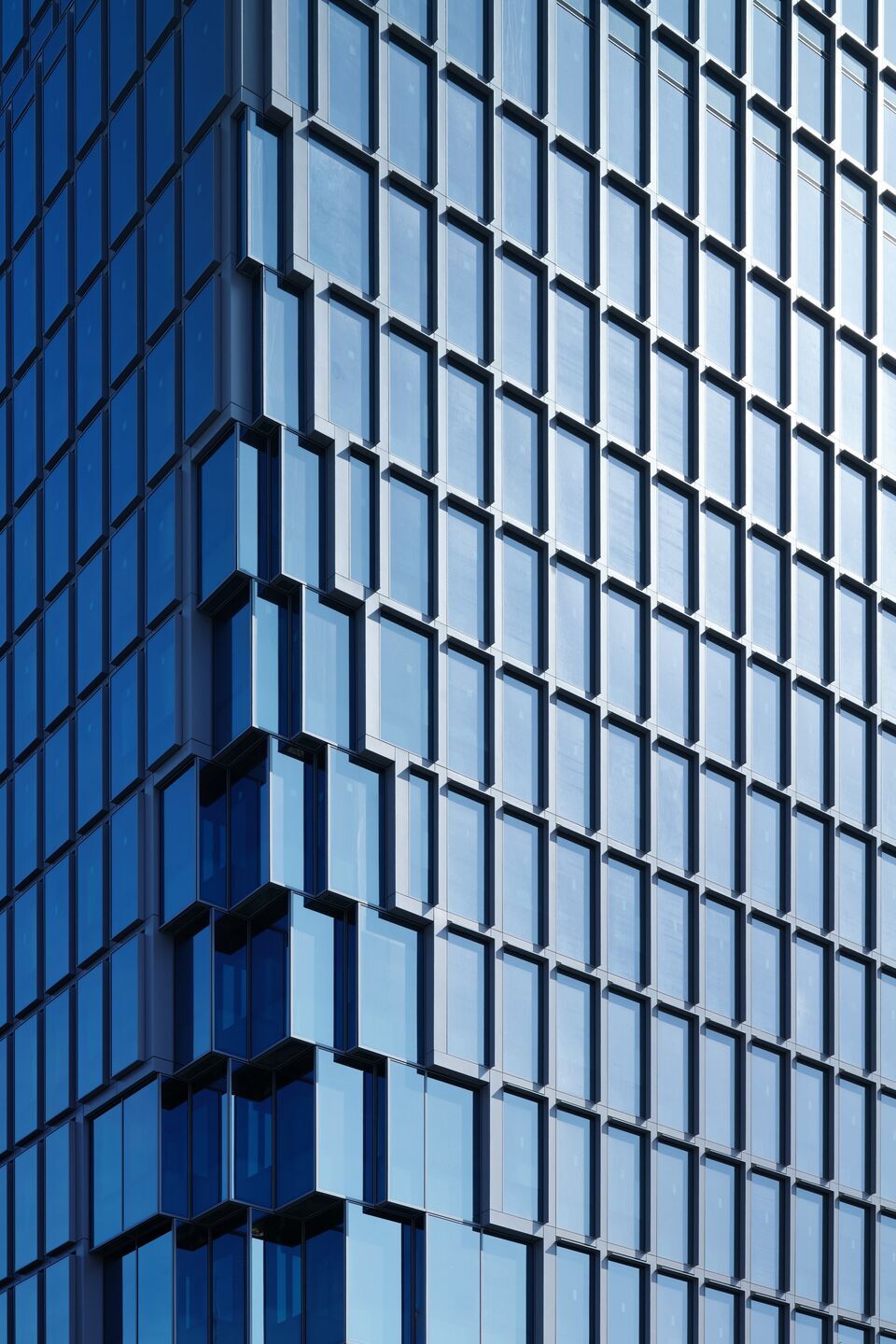Office buildings are typically quite sober and withdrawn from the public. This introverted typology hides its best assets, atriums and lobbies, behind a formal opaque screen. OMA’s approach excavates the facade to reveal the internal activities and draw the public in.

The pixelated facade shapes a six-story atrium. The pixelation is an attempt by the architects to break the 90 meters high tower down to a human scale. The carved corner increases the inside-outside visual connection.

Local Japanese developer Fukuoka Jisho commissioned OMA to design a freestanding housing block in Japan’s seventh biggest city Fukuoka. A Fukuoka native, OMA partner Shohei Shigematsu, shaped the program of predominantly workspace into a pixelated mass with rounded corners to create a sense of softness.

Top floor setbacks provide green terraces with panoramic views to the Naka River and Hakata Bay. The eroded corners along Fukuoka’s main civic and commercial thoroughfares are a way by the architects to soften the transition between public plaza and the private office building.

The Tenjin Business Center is the first in an initiative by mayor Soichiro Takashima to form an Asian business hub and startup city. OMA hopes to set a benchmark, with activated intersections and plazas at each building, for adjacent buildings to follow.

































