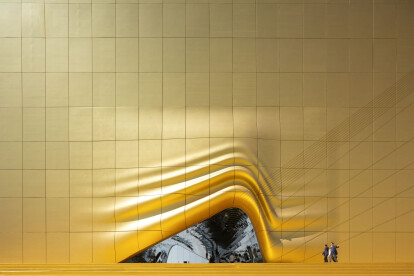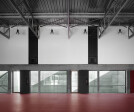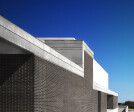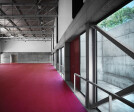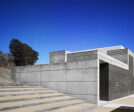Grc
An overview of projects, products and exclusive articles about grc
News • Detail • 16 Nov 2023
Detail: Harry Gugger Studio clads Medisuisse Headquarters in fluted GFRC panels
News • Specification • 12 Sep 2023
10 public buildings showcasing the range and elegance of GFRC rainscreens
News • News • 23 Jun 2023
M2 Art Centre by SpActrum reveals an impressively otherworldly space based on the concept of an inverted valley
Project • By TARIK ZOUBDI ARCHITECTE • Secondary Schools
concrete phrontistery
Project • By WIZJA architectural office • Shopping Centres
Serenada Shopping Centre
Project • By LANDÍNEZ+REY | equipo L2G arquitectos [ eL2Gaa ] • Secondary Schools

